360 Darren Drive, Fayetteville, GA 30215
Local realty services provided by:Better Homes and Gardens Real Estate Metro Brokers
360 Darren Drive,Fayetteville, GA 30215
$799,900
- 4 Beds
- 5 Baths
- 3,868 sq. ft.
- Single family
- Active
Listed by: chris roosen, erin roosen
Office: southern classic realtors
MLS#:10635520
Source:METROMLS
Price summary
- Price:$799,900
- Price per sq. ft.:$206.8
About this home
Welcome to this Stunning Multilevel Custom Home sitting on 5.3 acres with NO HOA, complete with a Saltwater Pool in the Starrs Mill school district! It has a freshly painted exterior, with 4 bedrooms and 4.5 bathrooms on multi-levels, including a walkout basement with finished rooms for storage or guests. The kitchen is open and spacious, with stainless steel appliances and granite countertops. Walk out to the wrap around deck that leads to the saltwater pool where you can enjoy your own private oasis, ideal for relaxing or entertaining around the shaded pavilion and pool deck. Just steps away is a full bath off the 3rd garage. This home has it all with ADT Security and its own private path at the back that's ideal for walking, exploring or motorized biking fun! Conveniently located in South Fayetteville, just 5 minutes from Peachtree City, 15 minutes to the new Trader Joes, 15 to Trilith and only 40 to the airport. Come see this beautiful custom home so you can make it your own.
Contact an agent
Home facts
- Year built:1988
- Listing ID #:10635520
- Updated:December 25, 2025 at 11:45 AM
Rooms and interior
- Bedrooms:4
- Total bathrooms:5
- Full bathrooms:4
- Half bathrooms:1
- Living area:3,868 sq. ft.
Heating and cooling
- Cooling:Attic Fan, Ceiling Fan(s), Central Air
- Heating:Central, Electric
Structure and exterior
- Roof:Composition
- Year built:1988
- Building area:3,868 sq. ft.
- Lot area:5.3 Acres
Schools
- High school:Starrs Mill
- Middle school:Rising Starr
- Elementary school:Peeples
Utilities
- Water:Private, Well
- Sewer:Septic Tank
Finances and disclosures
- Price:$799,900
- Price per sq. ft.:$206.8
- Tax amount:$7,001 (2024)
New listings near 360 Darren Drive
- New
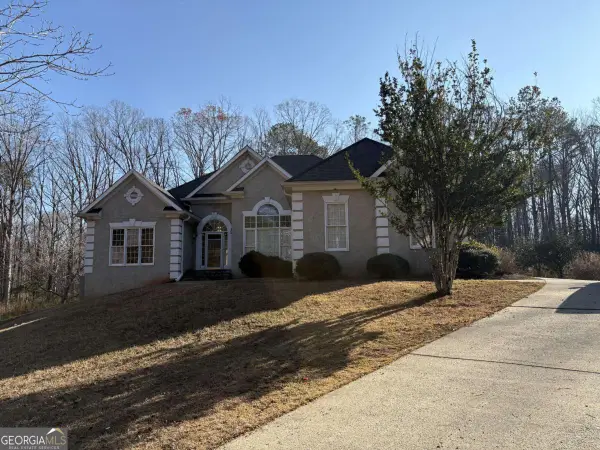 $499,000Active4 beds 3 baths2,126 sq. ft.
$499,000Active4 beds 3 baths2,126 sq. ft.125 Arlington Trace, Fayetteville, GA 30215
MLS# 10661544Listed by: Tally Real Estate Group LLC - New
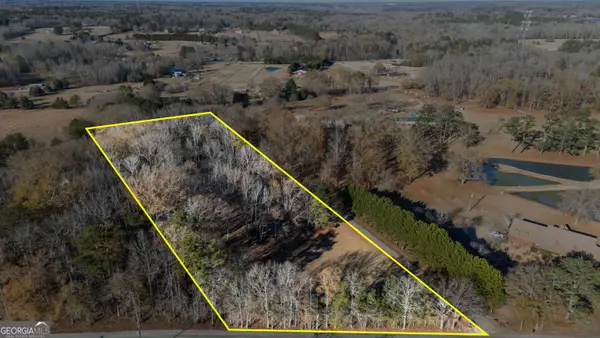 $189,900Active5 Acres
$189,900Active5 AcresBTWN 222 & 240 Mud Bridge Road - 5 Acres, Fayetteville, GA 30215
MLS# 10661065Listed by: Real Broker LLC - Coming Soon
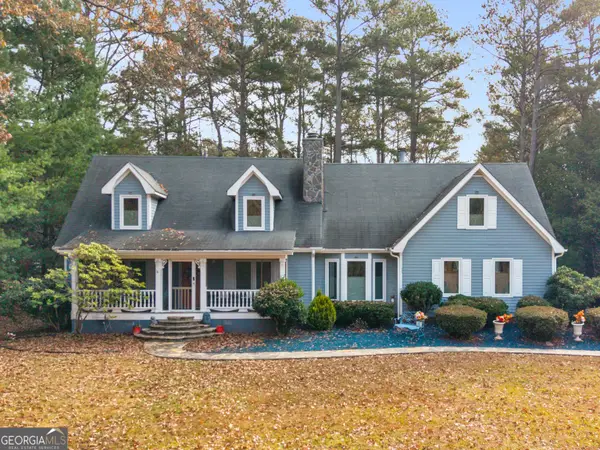 $560,000Coming Soon4 beds 5 baths
$560,000Coming Soon4 beds 5 baths180 Roxboro Court, Fayetteville, GA 30215
MLS# 10661080Listed by: Keller Williams Rlty Atl Part - New
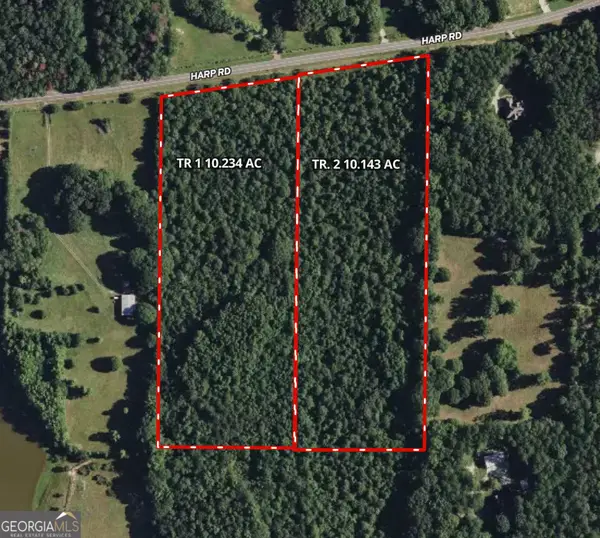 $330,000Active10.23 Acres
$330,000Active10.23 Acres10.234 AC Harp Road, Fayetteville, GA 30215
MLS# 10660864Listed by: Bowers & Burns Real Estate Co. - New
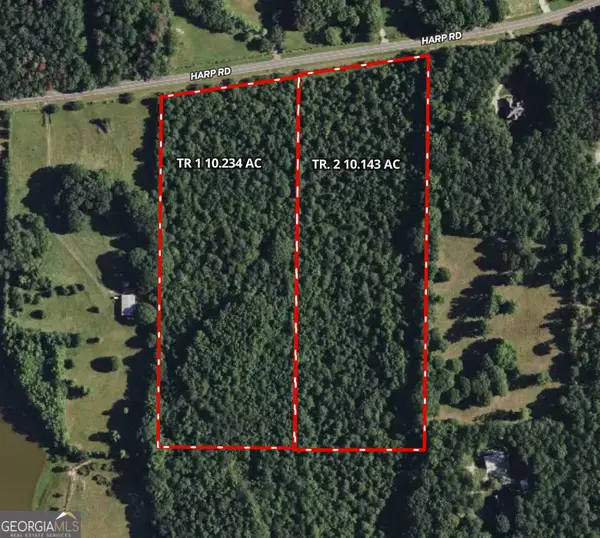 $325,000Active10.14 Acres
$325,000Active10.14 Acres10.143 AC Harp Road, Fayetteville, GA 30215
MLS# 10660870Listed by: Bowers & Burns Real Estate Co. - New
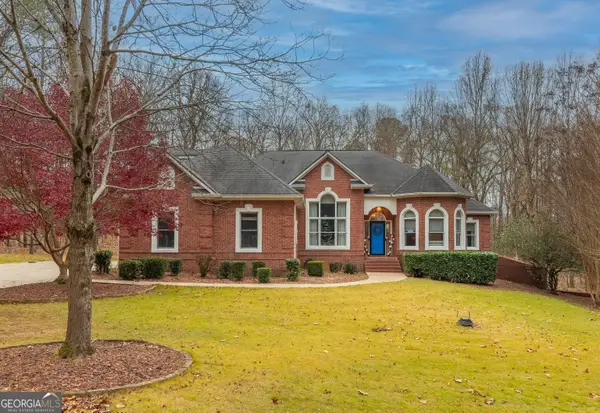 $875,000Active7 beds 7 baths7,536 sq. ft.
$875,000Active7 beds 7 baths7,536 sq. ft.110 Lullwood Court, Fayetteville, GA 30215
MLS# 10660553Listed by: Virtual Properties Realty.com - New
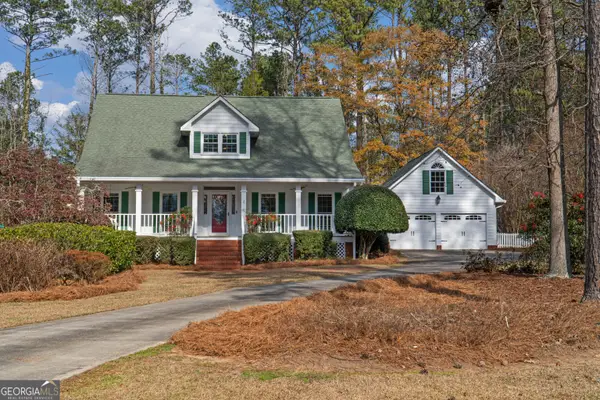 $469,000Active4 beds 4 baths3,068 sq. ft.
$469,000Active4 beds 4 baths3,068 sq. ft.1105 Wedgewood Drive, Fayetteville, GA 30214
MLS# 10660114Listed by: Maximum One Realtor Partners - Coming Soon
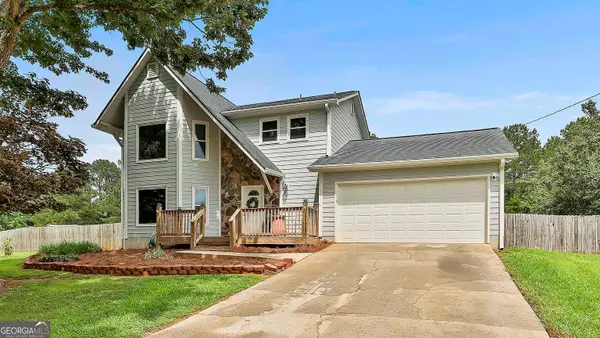 $399,900Coming Soon3 beds 3 baths
$399,900Coming Soon3 beds 3 baths125 Drennan Drive, Fayetteville, GA 30215
MLS# 10659107Listed by: Real Broker LLC - New
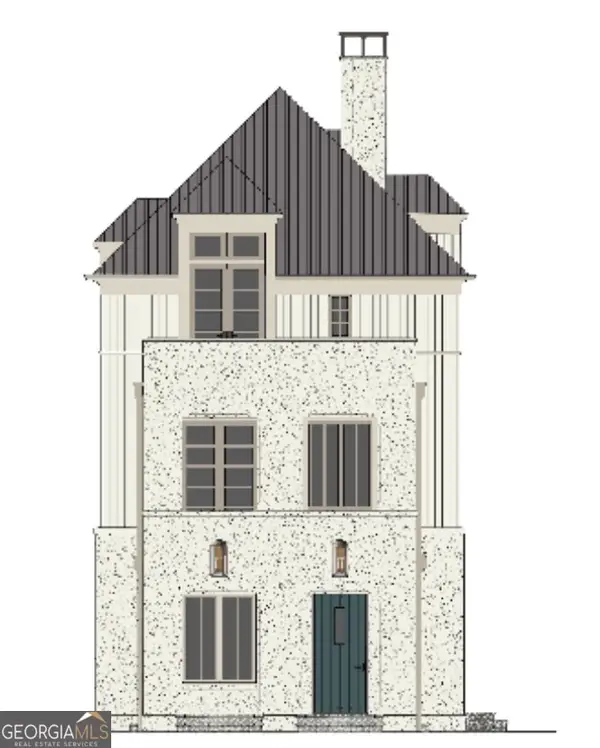 $1,395,000Active4 beds 4 baths2,613 sq. ft.
$1,395,000Active4 beds 4 baths2,613 sq. ft.310 Central Avenue, Fayetteville, GA 30214
MLS# 10659138Listed by: Berkshire Hathaway HomeServices Georgia Properties - New
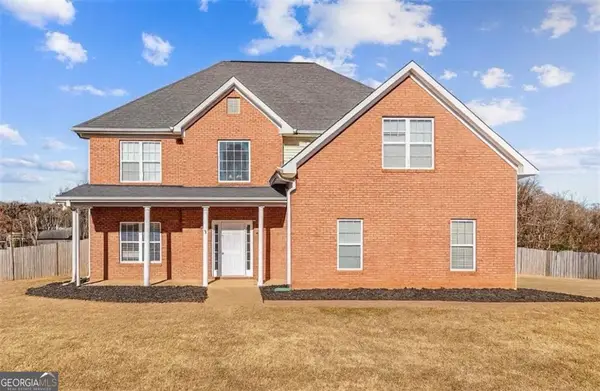 $479,500Active4 beds 3 baths
$479,500Active4 beds 3 baths215 Shoreline Drive, Fayetteville, GA 30215
MLS# 10658916Listed by: Keller Williams West Atlanta
