370 Woodcreek Lane, Fayetteville, GA 30215
Local realty services provided by:Better Homes and Gardens Real Estate Metro Brokers
370 Woodcreek Lane,Fayetteville, GA 30215
$1,100,000
- 5 Beds
- 4 Baths
- 4,034 sq. ft.
- Single family
- Active
Listed by:kelli bero
Office:keller williams rlty atl. part
MLS#:10632104
Source:METROMLS
Price summary
- Price:$1,100,000
- Price per sq. ft.:$272.68
- Monthly HOA dues:$66.67
About this home
Welcome to your Dream Oasis with State-of-the-Art Luxury Designer Touches and outdoor Entertainment area. Exquisite, fully updated, luxury brick home, featuring every modern convenience and elegant detail imaginable. From the moment you arrive, you'll be captivated by the thoughtful design, warm designer finishes, and resort-style amenities throughout. The main level welcomes you with refinished red oak flooring, in complementing rustic beige, a custom dry bar with brass railing, formal library with built-ins, and a formal dining room that flows seamlessly into the state-of-the-art chef's kitchen. This showstopping kitchen features quartz countertops, custom white oak cabinetry w/ inset doors, designer fixtures, wine fridge, 5 burner gas stove, pot filler, and functional pantry. The kitchen and breakfast area open to the living room which showcases vaulted, beamed ceilings, a masonry fireplace with gas start, and an abundance of natural light. Fully updated powder room on main for convenience w/ quartz floating vanity & waterfall edge. Upstairs you will find the owner's suite. A private sanctuary complete with a *retreat area* ideal for an office, yoga room, or nursery. Enjoy dual custom-built closets, a separate 3rd off-season closet, a Jacuzzi tub, and custom tile shower for the ultimate spa experience. Additionally, you'll find three spacious secondary bedrooms, each featuring custom closets, beautiful decorative finishes additional full bath and laundry room. The finished basement offers endless possibilities, including a living room, kitchenette/dry bar with beverage refrigerator, bedroom, full bath, and a bonus room, currently used as a nursery. With a private exterior entrance and extra storage, it's ideal for guests or a secondary living area. The 3.5-car side-entry garage is temperature-controlled and features custom cabinetry, epoxy flooring, a 220V hookup, and a K-9 suite for your furry family members. Step outside to your Pebblesheen heated saltwater pool, WiFi-controlled with LED lighting, a spa with spillover, two tanning shelves, and grid patio-the perfect outdoor retreat for relaxation or entertaining. Located in the Woodcreek sought-after community offering a clubhouse, resort-style pool with slide, tennis and basketball courts, playground, & golf cart paths connecting to Peachtree City, this home truly has it all. Nestled within the highly acclaimed Starr's Mill school district and offering an easy commute to Trilith Studios, Atlanta, and Hartsfield-Jackson International Airport, this residence perfectly blends convenience, comfort, and sophistication. Schedule your private tour today-your dream home awaits and it won't disappoint! VIRTUAL TOUR LINK: https://iframe.videodelivery.net/b55f8226a4333735d694b1f5195443f8
Contact an agent
Home facts
- Year built:1996
- Listing ID #:10632104
- Updated:October 29, 2025 at 01:23 AM
Rooms and interior
- Bedrooms:5
- Total bathrooms:4
- Full bathrooms:3
- Half bathrooms:1
- Living area:4,034 sq. ft.
Heating and cooling
- Cooling:Ceiling Fan(s), Central Air, Electric
- Heating:Central, Natural Gas
Structure and exterior
- Roof:Composition
- Year built:1996
- Building area:4,034 sq. ft.
- Lot area:1.03 Acres
Schools
- High school:Starrs Mill
- Middle school:Rising Starr
- Elementary school:Peeples
Utilities
- Water:Public
- Sewer:Septic Tank
Finances and disclosures
- Price:$1,100,000
- Price per sq. ft.:$272.68
- Tax amount:$8,816 (2024)
New listings near 370 Woodcreek Lane
- Coming Soon
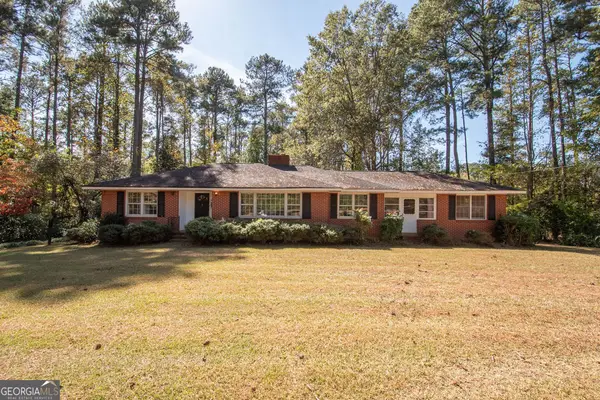 $329,000Coming Soon2 beds 2 baths
$329,000Coming Soon2 beds 2 baths350 Forrest Avenue, Fayetteville, GA 30214
MLS# 10633294Listed by: Southern Classic Realtors - New
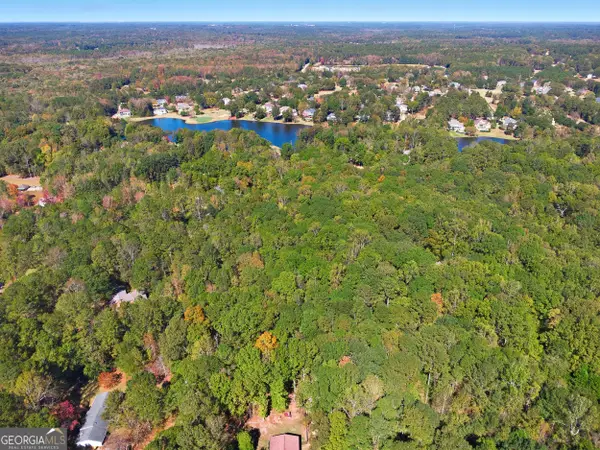 $200,000Active-- beds -- baths
$200,000Active-- beds -- baths0 Busbin Road, Fayetteville, GA 30215
MLS# 10632566Listed by: Six Element Holdings - New
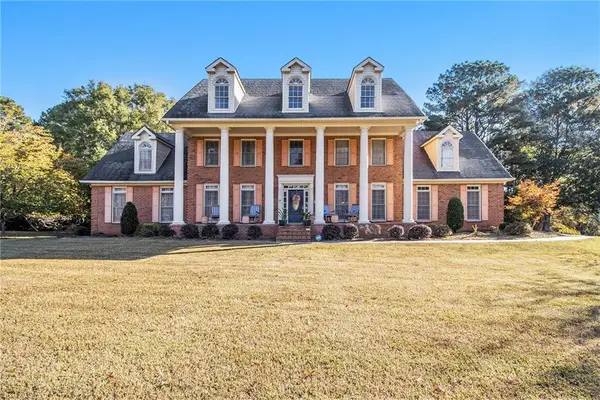 $724,900Active5 beds 4 baths6,773 sq. ft.
$724,900Active5 beds 4 baths6,773 sq. ft.100 Raymond Court, Fayetteville, GA 30214
MLS# 7672214Listed by: MARK SPAIN REAL ESTATE - New
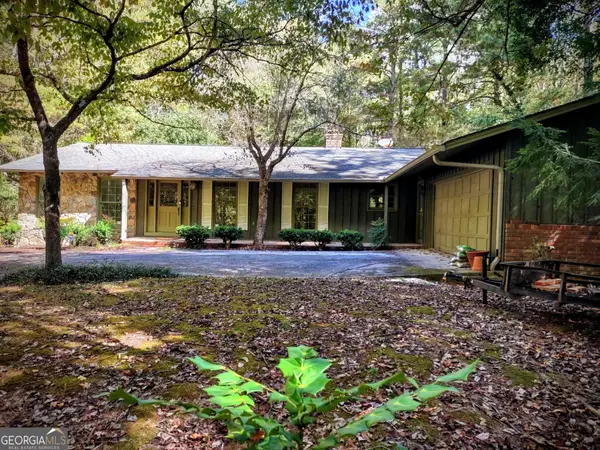 $550,000Active3 beds 4 baths2,480 sq. ft.
$550,000Active3 beds 4 baths2,480 sq. ft.729 Highway 92 N, Fayetteville, GA 30214
MLS# 10632206Listed by: Homecoin.com - New
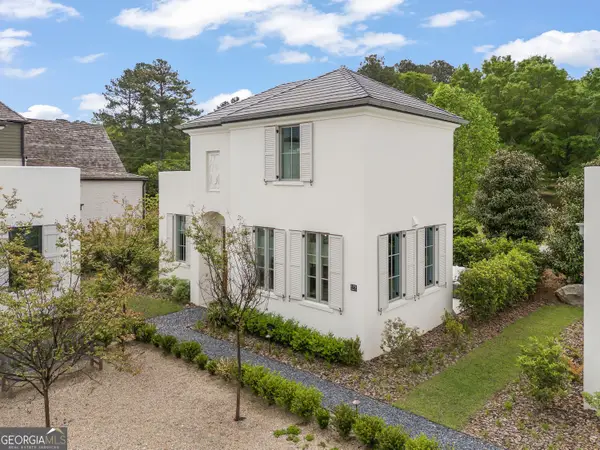 $599,900Active2 beds 2 baths928 sq. ft.
$599,900Active2 beds 2 baths928 sq. ft.172 High Street, Fayetteville, GA 30214
MLS# 10632160Listed by: Berkshire Hathaway HomeServices Georgia Properties - New
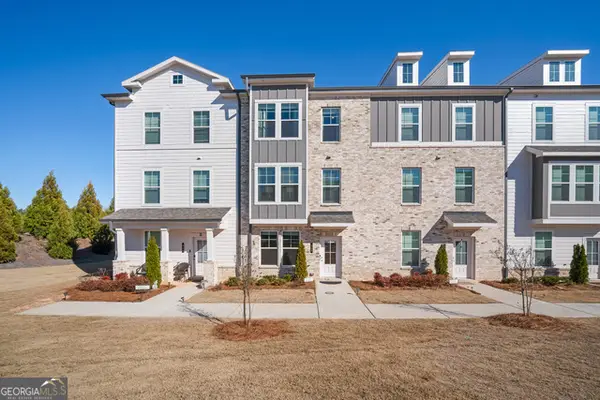 $374,993Active3 beds 3 baths1,897 sq. ft.
$374,993Active3 beds 3 baths1,897 sq. ft.305 Cobalt Drive, Fayetteville, GA 30214
MLS# 10631937Listed by: D.R.HORTON-CROWN REALTY PROF. - New
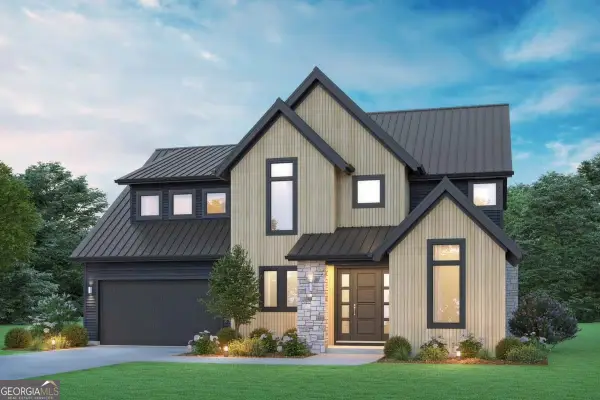 $769,900Active4 beds 3 baths2,721 sq. ft.
$769,900Active4 beds 3 baths2,721 sq. ft.125 Woodland Road #LOT 1, Fayetteville, GA 30214
MLS# 10631851Listed by: Indigo Road Realty - New
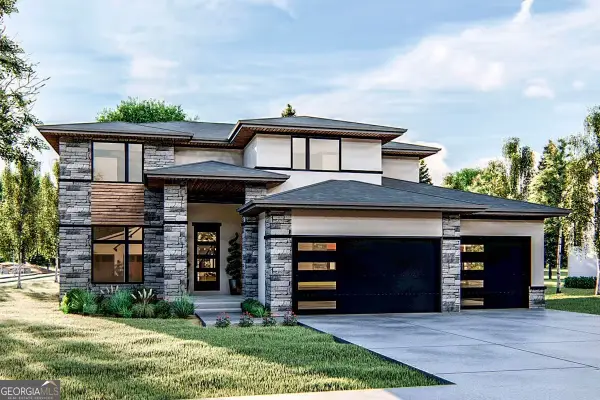 $769,900Active4 beds 4 baths2,655 sq. ft.
$769,900Active4 beds 4 baths2,655 sq. ft.125 Woodland Road #LOT 2, Fayetteville, GA 30214
MLS# 10631858Listed by: Indigo Road Realty - New
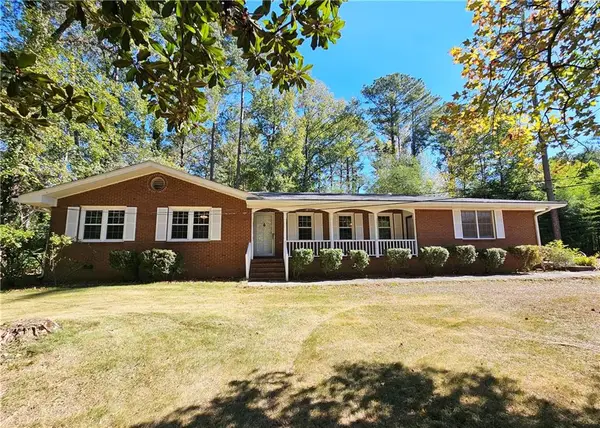 $296,900Active3 beds 2 baths1,552 sq. ft.
$296,900Active3 beds 2 baths1,552 sq. ft.327 Travis Street, Fayetteville, GA 30214
MLS# 7671841Listed by: RELIANT REALTY, INC.
