425 Birkdale Drive, Fayetteville, GA 30215
Local realty services provided by:Better Homes and Gardens Real Estate Jackson Realty
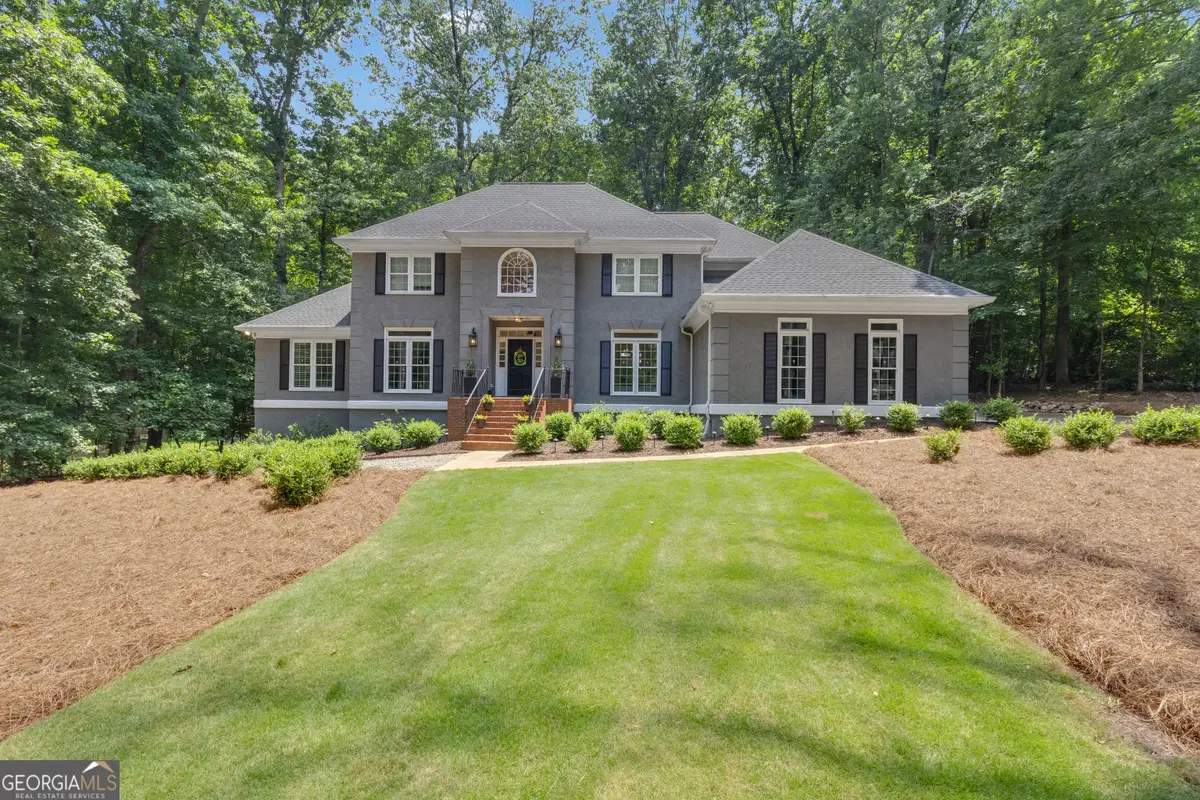
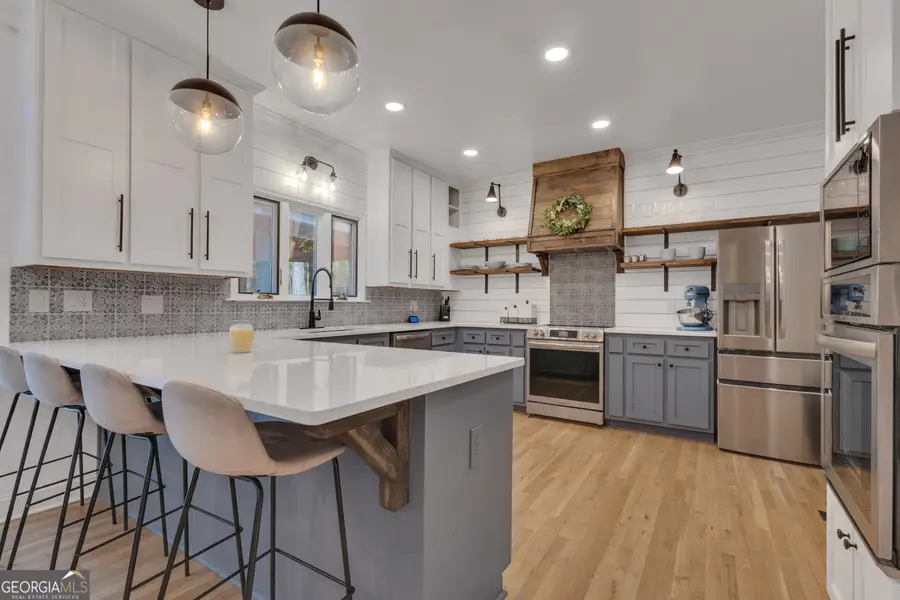
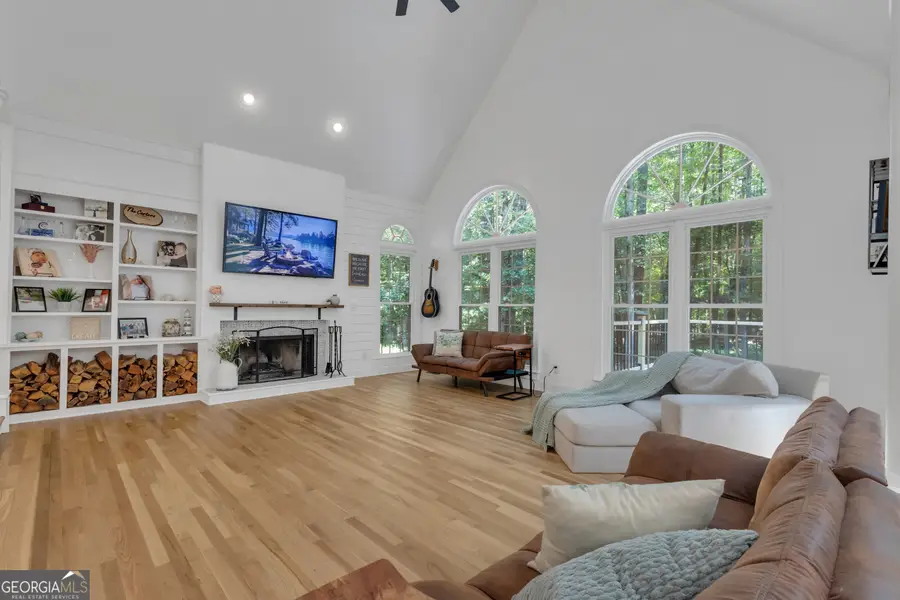
425 Birkdale Drive,Fayetteville, GA 30215
$1,099,999
- 5 Beds
- 5 Baths
- 5,101 sq. ft.
- Single family
- Active
Listed by:ashley carter
Office:keller williams rlty atl. part
MLS#:10550458
Source:METROMLS
Price summary
- Price:$1,099,999
- Price per sq. ft.:$215.64
- Monthly HOA dues:$273.08
About this home
This place doesn't just have square footage-it delivers function, flow, and fresh updates. Step into the foyer and onto newly refinished white oak hardwood floors that carry throughout the main level, perfectly paired with an abundance of natural light. The main floor features a spacious primary suite, a dedicated office, a separate dining room, and a kitchen that flows effortlessly into the breakfast and living area. Stylish touches like a newly tiled fireplace, freshly updated built-in bookshelves, board and batten, and shiplap accent walls give the living spaces a designer feel. The kitchen boasts quartz countertops, a tiled backsplash, double ovens, an oversized stainless steel sink, modern light fixtures, and a custom vent hood. With tons of cabinet storage, a pantry, and a built-in coffee or wet bar, it's ready for both everyday living and entertaining. Retreat to the cozy primary suite featuring tray ceilings, a custom accent wall, and a luxurious en suite with double vanities, a tiled shower, soaking tub, open shelving, and a fully customized closet. Upstairs you'll find three oversized bedrooms and two full baths-one bedroom even has its own private bath. Don't miss the generous attic storage space! The finished basement lives like a second home-with its own open living area, wet bar, full bath, and even a theater room or optional bedroom. Two large storage rooms in the unfinished portion of the basement provide plenty of room to keep things organized! Outside, enjoy a full deck and a gazebo with soft lighting-perfect for evening relaxation. The landscaped yard features accent lighting, an irrigation system, and a gravel path leading to the lower-level storage space (golf cart ready!). All of this is located in the sought-after Starr's Mill school district with access to over 100 miles of golf cart paths. Don't forget to check out the neighborhood amenities including pickleball and tennis courts, a playground, gym, clubhouse, and pool. This one truly checks every box-don't miss your chance to call it home!
Contact an agent
Home facts
- Year built:1987
- Listing Id #:10550458
- Updated:August 14, 2025 at 10:41 AM
Rooms and interior
- Bedrooms:5
- Total bathrooms:5
- Full bathrooms:4
- Half bathrooms:1
- Living area:5,101 sq. ft.
Heating and cooling
- Cooling:Central Air
- Heating:Central
Structure and exterior
- Roof:Composition
- Year built:1987
- Building area:5,101 sq. ft.
- Lot area:1.13 Acres
Schools
- High school:Starrs Mill
- Middle school:Rising Starr
- Elementary school:Braelinn
Utilities
- Water:Public, Water Available
- Sewer:Septic Tank
Finances and disclosures
- Price:$1,099,999
- Price per sq. ft.:$215.64
- Tax amount:$8,721 (24)
New listings near 425 Birkdale Drive
- New
 $424,900Active4 beds 4 baths2,615 sq. ft.
$424,900Active4 beds 4 baths2,615 sq. ft.335 Burch Road, Fayetteville, GA 30215
MLS# 10584434Listed by: Aberdeen Fine Properties Inc - New
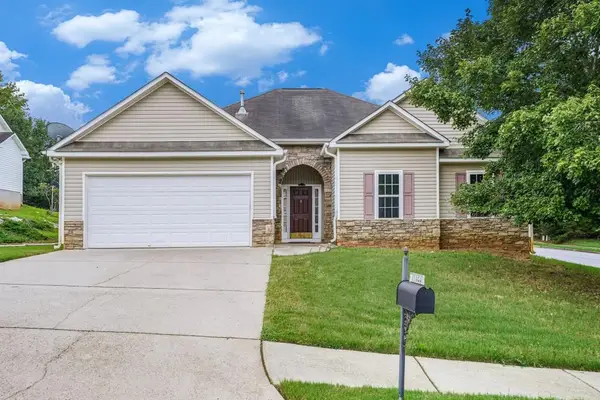 $269,900Active3 beds 2 baths1,595 sq. ft.
$269,900Active3 beds 2 baths1,595 sq. ft.11853 Fairway Overlook, Fayetteville, GA 30215
MLS# 7632658Listed by: JEFF JUSTICE AND COMPANY REALTORS - New
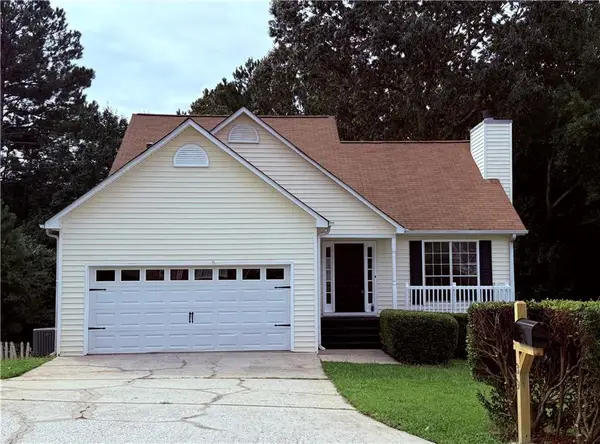 $359,000Active4 beds 4 baths3,000 sq. ft.
$359,000Active4 beds 4 baths3,000 sq. ft.39 Oak Hill Terrace, Fayetteville, GA 30215
MLS# 7632557Listed by: DRAKE REALTY, INC - Coming Soon
 $317,000Coming Soon2 beds 1 baths
$317,000Coming Soon2 beds 1 baths155 Austin Drive, Fayetteville, GA 30214
MLS# 10584152Listed by: eXp Realty - New
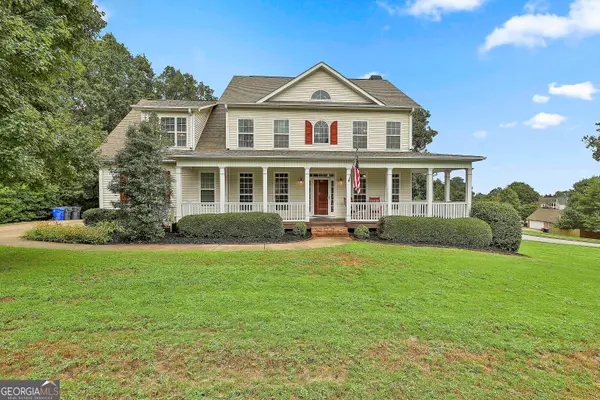 $550,000Active6 beds 4 baths3,886 sq. ft.
$550,000Active6 beds 4 baths3,886 sq. ft.262 Otter Circle, Fayetteville, GA 30215
MLS# 10584106Listed by: eXp Realty - New
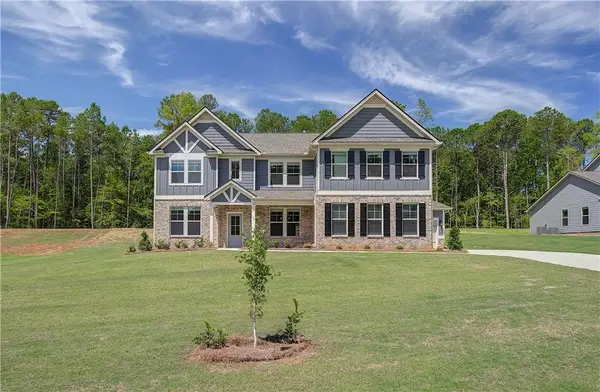 $699,993Active5 beds 4 baths4,008 sq. ft.
$699,993Active5 beds 4 baths4,008 sq. ft.120 Cooper Cove W, Fayetteville, GA 30215
MLS# 7632409Listed by: DRB GROUP GEORGIA, LLC - New
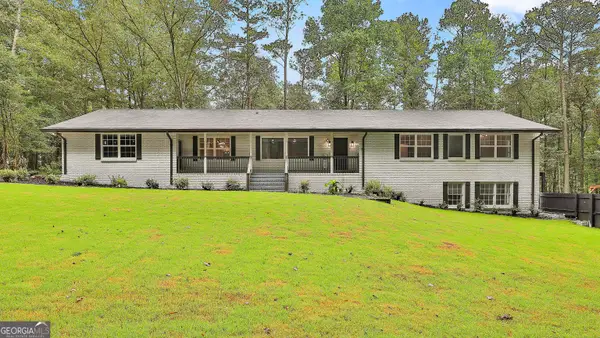 $650,000Active4 beds 5 baths4,160 sq. ft.
$650,000Active4 beds 5 baths4,160 sq. ft.134 Franjoy Lane, Fayetteville, GA 30214
MLS# 10583873Listed by: Maximum One Realty Partners - New
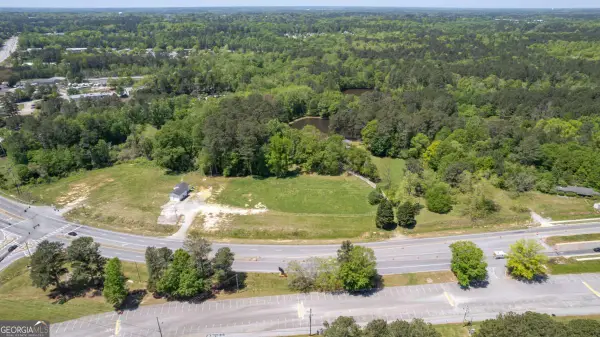 $499,000Active4.48 Acres
$499,000Active4.48 Acres1202 Highway 54 E, Fayetteville, GA 30214
MLS# 10583883Listed by: Bush Real Estate - Coming Soon
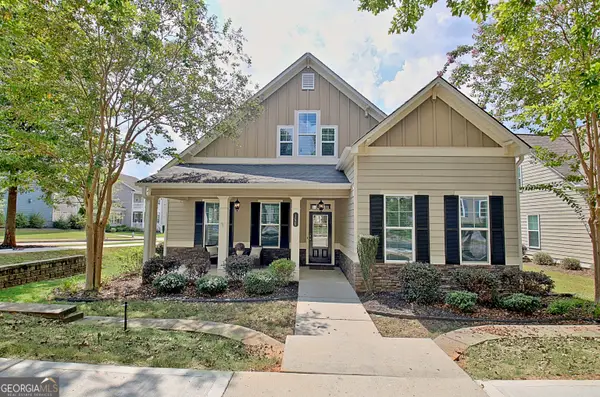 $450,000Coming Soon5 beds 3 baths
$450,000Coming Soon5 beds 3 baths155 Colonial Court, Fayetteville, GA 30214
MLS# 10583651Listed by: Ansley Real Estate | Christie's Int' - New
 $629,995Active5 beds 5 baths6,200 sq. ft.
$629,995Active5 beds 5 baths6,200 sq. ft.115 Westside Way, Fayetteville, GA 30214
MLS# 7632038Listed by: TOP BROKERAGE, LLC

