426 Old Senoia Road, Fayetteville, GA 30215
Local realty services provided by:Better Homes and Gardens Real Estate Metro Brokers
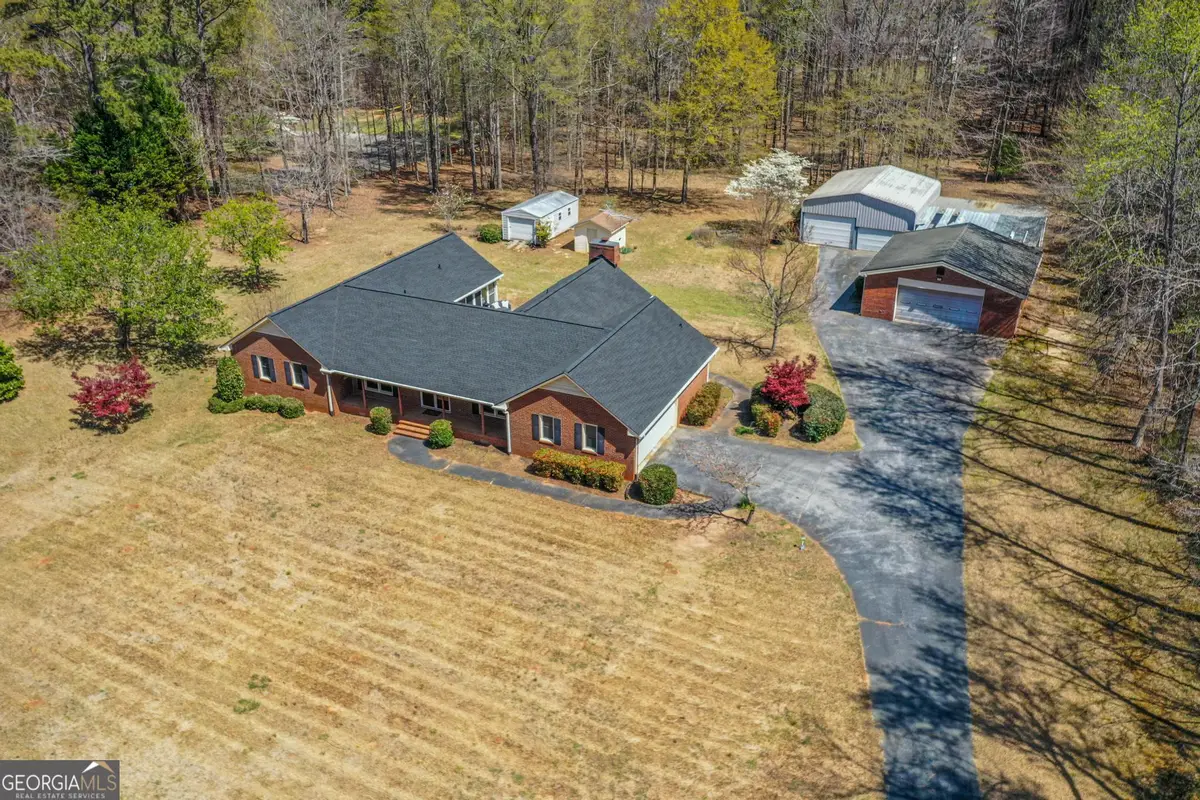
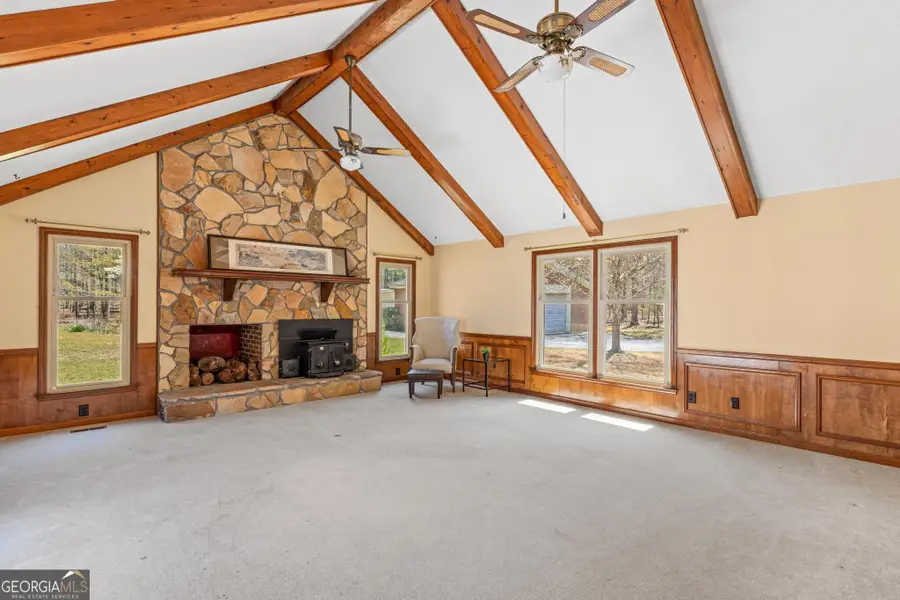

426 Old Senoia Road,Fayetteville, GA 30215
$549,900
- 4 Beds
- 2 Baths
- 2,730 sq. ft.
- Single family
- Active
Listed by:the glennie group inc
Office:keller williams rlty atl. part
MLS#:10490279
Source:METROMLS
Price summary
- Price:$549,900
- Price per sq. ft.:$201.43
About this home
HUGE PRICE IMPROVEMENT! Discover this charming 4-bedroom, 2-bath brick ranch in the heart of Fayetteville, offering both comfort and functionality. This well-maintained home features a NEW roof and a thoughtfully designed layout. Step inside to find beautiful hardwood floors throughout the main living and dining areas, creating a warm and inviting atmosphere. The kitchen is equipped with solid surface countertops and a stylish backsplash, perfect for meal prep and entertaining. A spacious den with a wood-burning stove and built-in wood storage provides a cozy retreat for chilly evenings. The enclosed sunroom off the master bedroom offers a peaceful spot to unwind. Need extra space for work, hobbies, or storage? This property has you covered with a two-car attached garage, a detached garage, and an enclosed workshop. Move-in ready! With so much to offer, this home is a must-see! Don't miss out on this fantastic opportunity in a prime location.
Contact an agent
Home facts
- Year built:1982
- Listing Id #:10490279
- Updated:August 14, 2025 at 10:41 AM
Rooms and interior
- Bedrooms:4
- Total bathrooms:2
- Full bathrooms:2
- Living area:2,730 sq. ft.
Heating and cooling
- Cooling:Attic Fan, Ceiling Fan(s), Central Air, Electric, Heat Pump
- Heating:Central, Electric, Hot Water
Structure and exterior
- Roof:Composition
- Year built:1982
- Building area:2,730 sq. ft.
- Lot area:3.2 Acres
Schools
- High school:Whitewater
- Middle school:Whitewater
- Elementary school:Sara Harp Minter
Utilities
- Water:Water Available, Well
- Sewer:Septic Tank
Finances and disclosures
- Price:$549,900
- Price per sq. ft.:$201.43
- Tax amount:$4,635 (23)
New listings near 426 Old Senoia Road
- New
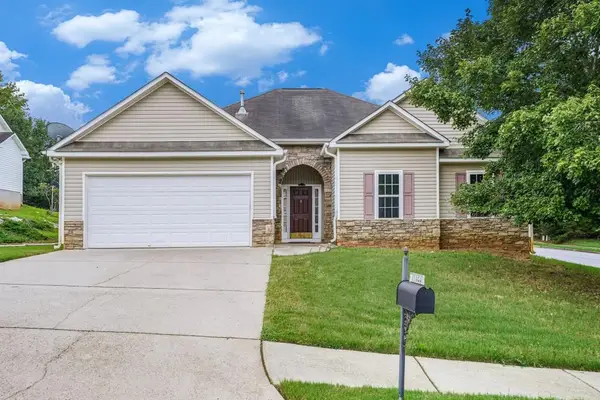 $269,900Active3 beds 2 baths1,595 sq. ft.
$269,900Active3 beds 2 baths1,595 sq. ft.11853 Fairway Overlook, Fayetteville, GA 30215
MLS# 7632658Listed by: JEFF JUSTICE AND COMPANY REALTORS - New
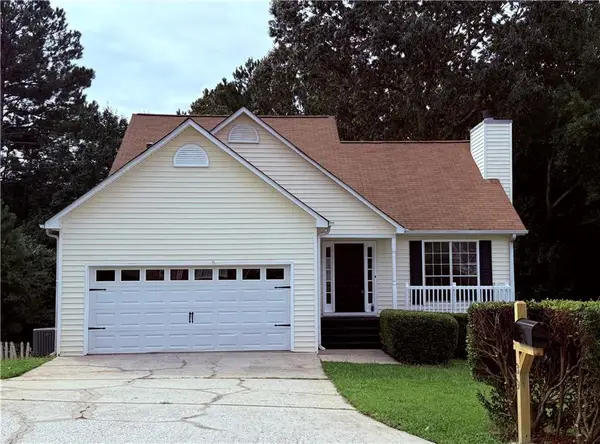 $359,000Active4 beds 4 baths3,000 sq. ft.
$359,000Active4 beds 4 baths3,000 sq. ft.39 Oak Hill Terrace, Fayetteville, GA 30215
MLS# 7632557Listed by: DRAKE REALTY, INC - Coming Soon
 $317,000Coming Soon2 beds 1 baths
$317,000Coming Soon2 beds 1 baths155 Austin Drive, Fayetteville, GA 30214
MLS# 10584152Listed by: eXp Realty - New
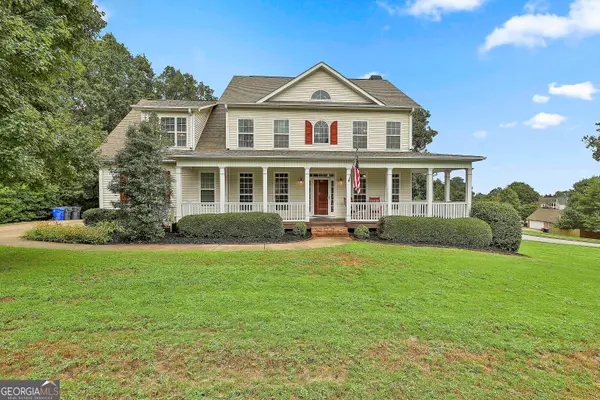 $550,000Active6 beds 4 baths3,886 sq. ft.
$550,000Active6 beds 4 baths3,886 sq. ft.262 Otter Circle, Fayetteville, GA 30215
MLS# 10584106Listed by: eXp Realty - New
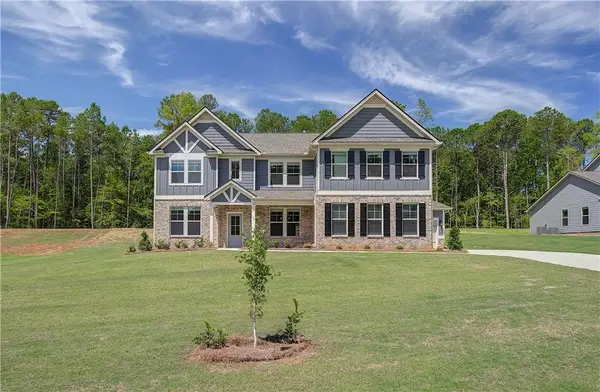 $699,993Active5 beds 4 baths4,008 sq. ft.
$699,993Active5 beds 4 baths4,008 sq. ft.120 Cooper Cove W, Fayetteville, GA 30215
MLS# 7632409Listed by: DRB GROUP GEORGIA, LLC - New
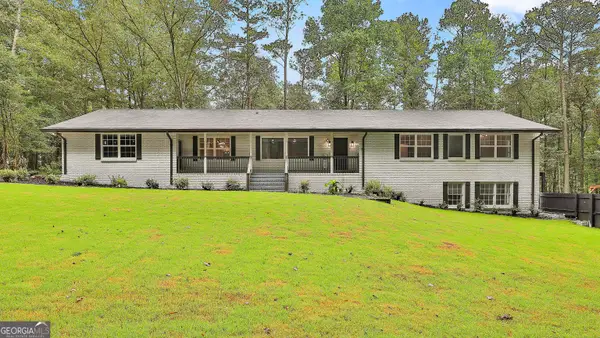 $650,000Active4 beds 5 baths4,160 sq. ft.
$650,000Active4 beds 5 baths4,160 sq. ft.134 Franjoy Lane, Fayetteville, GA 30214
MLS# 10583873Listed by: Maximum One Realty Partners - New
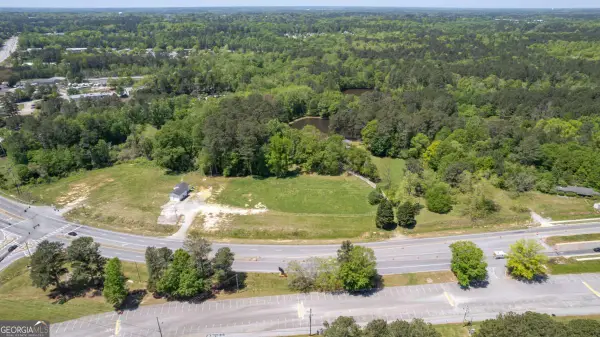 $499,000Active4.48 Acres
$499,000Active4.48 Acres1202 Highway 54 E, Fayetteville, GA 30214
MLS# 10583883Listed by: Bush Real Estate - Coming Soon
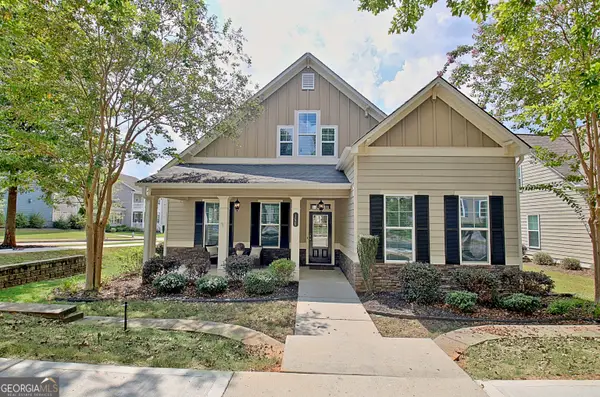 $450,000Coming Soon5 beds 3 baths
$450,000Coming Soon5 beds 3 baths155 Colonial Court, Fayetteville, GA 30214
MLS# 10583651Listed by: Ansley Real Estate | Christie's Int' - New
 $629,995Active5 beds 5 baths6,200 sq. ft.
$629,995Active5 beds 5 baths6,200 sq. ft.115 Westside Way, Fayetteville, GA 30214
MLS# 7632038Listed by: TOP BROKERAGE, LLC - New
 $540,000Active4 beds 3 baths3,846 sq. ft.
$540,000Active4 beds 3 baths3,846 sq. ft.110 Old Mill Crossing, Fayetteville, GA 30214
MLS# 10583274Listed by: Ansley Real Estate | Christie's Int'

