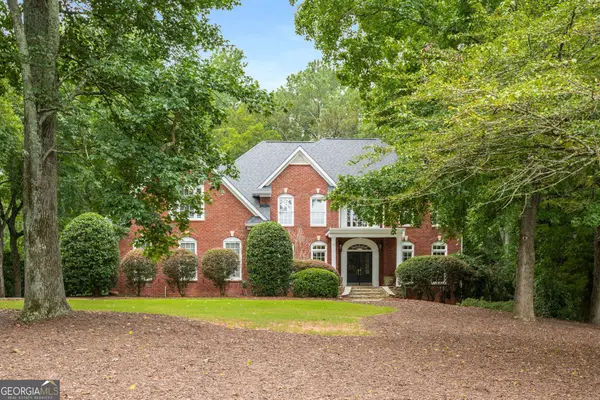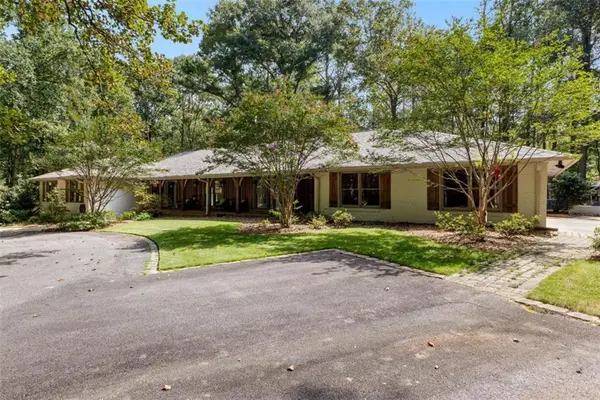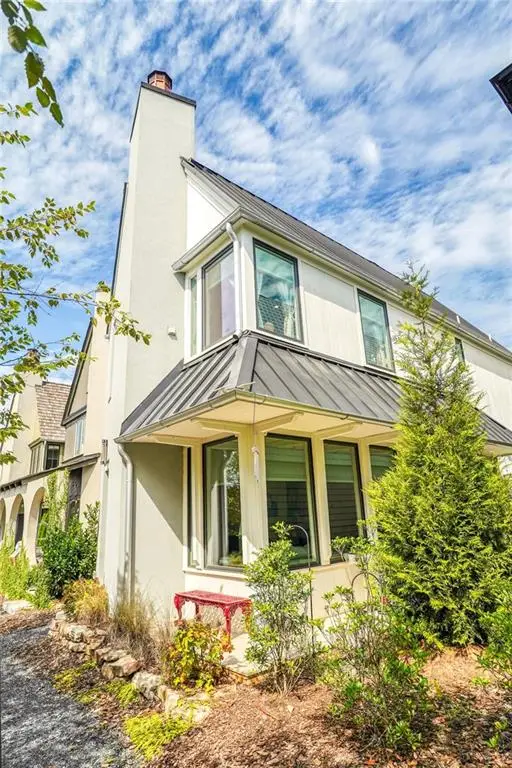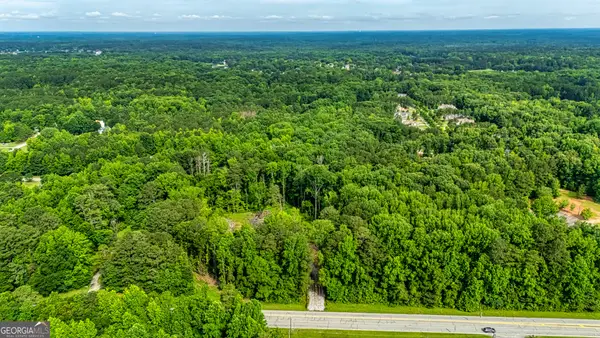470 Snead Road #1, Fayetteville, GA 30215
Local realty services provided by:Better Homes and Gardens Real Estate Metro Brokers
470 Snead Road #1,Fayetteville, GA 30215
$1,061,375
- 5 Beds
- 5 Baths
- 3,662 sq. ft.
- Single family
- Active
Listed by:vee jokjohor404-379-7173, vee@jefflindseycommunities.com
Office:lindsey marketing group, inc.
MLS#:10470208
Source:METROMLS
Price summary
- Price:$1,061,375
- Price per sq. ft.:$289.83
About this home
Greywell F - LOT 1 on 5.501 acres, BACK ON THE MARKET!! Are you a fan of cooking and hosting gatherings? The Greywell design is the perfect match for you! This spacious 3600+ sq. ft. home features 5 bedrooms and 4.5 baths, with not one, but TWO islands in the large kitchen. Quartz level 4 countertops, and Range wood hood and stainless steel appliances. The open floor plan includes a breakfast area, keeping room, and family room with a fireplace, making it ideal for entertaining or relaxing evenings at home. The main level includes the kitchen, dining room, breakfast area, keeping room, family room, primary Suite, office, powder room, and laundry room. The oversized primary suite boasts a walk-in closet, double vanity, walk-in shower, and free-standing tub. Upstairs, you'll find 3 spacious bedrooms and 2 full baths. This home also features a 3 car garage, plus 26x26 detached garage and an expanded covered patio with an exterior fireplace. Don't miss out on the opportunity to make the Greywell your new home. Call Vee at 404-379-7173 or JR at 770-301-2504 for builder incentive.
Contact an agent
Home facts
- Year built:2025
- Listing ID #:10470208
- Updated:September 28, 2025 at 10:47 AM
Rooms and interior
- Bedrooms:5
- Total bathrooms:5
- Full bathrooms:4
- Half bathrooms:1
- Living area:3,662 sq. ft.
Heating and cooling
- Cooling:Central Air
- Heating:Electric
Structure and exterior
- Roof:Composition
- Year built:2025
- Building area:3,662 sq. ft.
- Lot area:5.5 Acres
Schools
- High school:Whitewater
- Middle school:Whitewater
- Elementary school:Sara Harp Minter
Utilities
- Water:Well
- Sewer:Septic Tank
Finances and disclosures
- Price:$1,061,375
- Price per sq. ft.:$289.83
New listings near 470 Snead Road #1
- New
 $995,000Active4 beds 5 baths4,281 sq. ft.
$995,000Active4 beds 5 baths4,281 sq. ft.135 Troon Drive, Fayetteville, GA 30215
MLS# 10613813Listed by: Atlanta Fine Homes - Sotheby's Int'l - New
 $979,000Active5 beds 4 baths3,007 sq. ft.
$979,000Active5 beds 4 baths3,007 sq. ft.200 Providence Road, Fayetteville, GA 30215
MLS# 7656450Listed by: BERKSHIRE HATHAWAY HOMESERVICES GEORGIA PROPERTIES - New
 $690,000Active3 beds 3 baths2,298 sq. ft.
$690,000Active3 beds 3 baths2,298 sq. ft.225 Banks Road, Fayetteville, GA 30214
MLS# 10613250Listed by: Century 21 Connect Realty - New
 $275,000Active4 beds 3 baths2,203 sq. ft.
$275,000Active4 beds 3 baths2,203 sq. ft.135 Pamela Court, Fayetteville, GA 30214
MLS# 7656027Listed by: RE/MAX METRO ATLANTA CITYSIDE - New
 $670,000Active2 beds 3 baths1,304 sq. ft.
$670,000Active2 beds 3 baths1,304 sq. ft.305 Breakspear Lane, Fayetteville, GA 30214
MLS# 7655487Listed by: STUDIO HOUSING ATLANTA, INC. - New
 $250,000Active6.3 Acres
$250,000Active6.3 Acres0 Btwn 1653 & 1693 85 Highway S, Fayetteville, GA 30215
MLS# 10611942Listed by: Berkshire Hathaway HomeServices Georgia Properties - New
 $475,000Active4 beds 3 baths2,757 sq. ft.
$475,000Active4 beds 3 baths2,757 sq. ft.234 Stanley Road, Fayetteville, GA 30214
MLS# 10612479Listed by: Berkshire Hathaway HomeServices Georgia Properties - New
 $420,000Active3 beds 3 baths1,840 sq. ft.
$420,000Active3 beds 3 baths1,840 sq. ft.550 Thatch Terrace, Fayetteville, GA 30214
MLS# 10612515Listed by: Tran Home Realty LLC - New
 $370,000Active3 beds 2 baths2,047 sq. ft.
$370,000Active3 beds 2 baths2,047 sq. ft.140 Biltmore Drive, Fayetteville, GA 30214
MLS# 10612440Listed by: Berkshire Hathaway HomeServices Georgia Properties - New
 $511,900Active4 beds 4 baths3,537 sq. ft.
$511,900Active4 beds 4 baths3,537 sq. ft.195 Blackberry Run, Fayetteville, GA 30214
MLS# 10612246Listed by: Berkshire Hathaway HomeServices Georgia Properties
