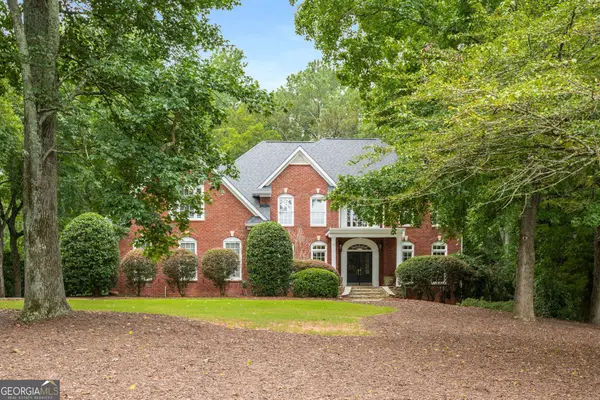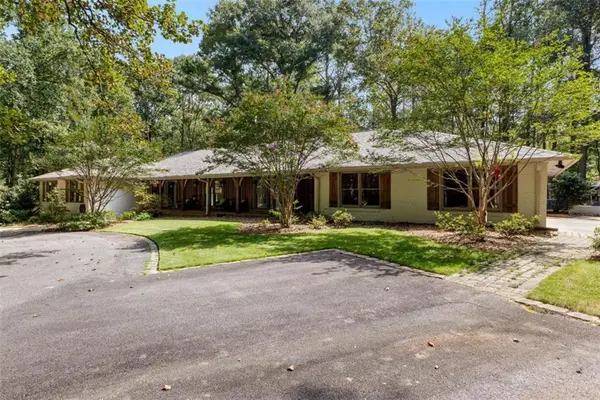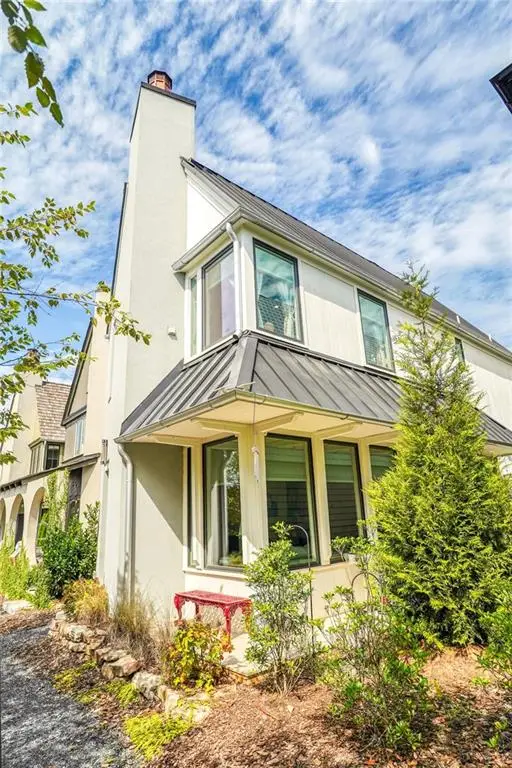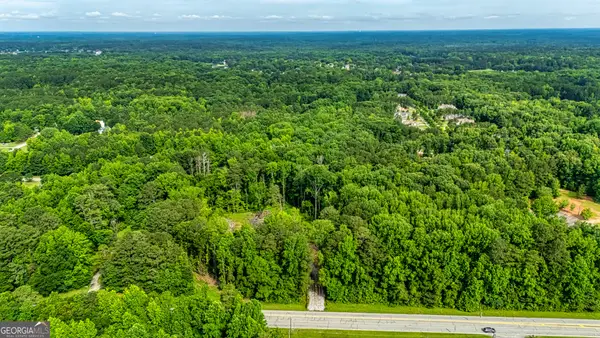510 Stonehaven Drive, Fayetteville, GA 30215
Local realty services provided by:Better Homes and Gardens Real Estate Jackson Realty
510 Stonehaven Drive,Fayetteville, GA 30215
$890,000
- 4 Beds
- 5 Baths
- 4,177 sq. ft.
- Single family
- Active
Listed by:angela yoder
Office:ansley real estate | christie's int'
MLS#:10554542
Source:METROMLS
Price summary
- Price:$890,000
- Price per sq. ft.:$213.07
- Monthly HOA dues:$66.67
About this home
This beautifully maintained, one-owner home is located in the desirable Woodcreek subdivision, known for its resort-style amenities and its location within the highly acclaimed Starr's Mill school district. This home is beautifully finished with cement fiber siding and stone accents, offering elevated curb appeal. Perched gracefully on a gentle rolling hill, it welcomes you with a charming covered front porch - perfect for rocking chairs and morning coffee. As you enter through the front door, you are greeted by a grand two-story foyer flanked by two versatile spaces that could be used as a formal living room, den, library, music room, or home office. To the far right, you will find a formal dining room ideal for hosting guests. The heart of the home is the dramatic two-story great room featuring a cozy fireplace with custom built-in bookshelves on either side. Large windows fill the space with natural light and offer peaceful views of the private, tree lined backyard. The open-concept kitchen flows seamlessly into the living area, creating a perfect layout for family living and entertaining. The kitchen boasts granite countertops, stainless steel appliances, and a spacious walk-in pantry with premium wood shelving. Just beyond the kitchen is a well-maintained back deck constructed of Trex composite decking, which offers long-term durability and a splinter-free surface-ideal for relaxing outdoors or enjoying an evening meal surrounded by nature. The hardwood floors continue into the owner's suite on the main floor, where a private door opens to the deck for convenient outdoor access. The primary closets have been thoughtfully customized with premium built-ins, and the beautifully updated en-suite bathroom includes heated tile floors, double vanities, a soaking tub, a glass-enclosed shower, and a private water closet. This luxurious, spa-like space was designed with both comfort and style in mind. Upstairs, you will find three additional bedrooms, a dedicated office, and 2 full baths. From the hallway you have access to an updated full bathroom featuring double vanities and a private toilet and shower area. This bathroom also has access to one of the guest bedrooms. Additionally, one of the upstairs bedrooms features its own en-suite bathroom and is generously sized, easily functioning as a second primary suite or a comfortable guest retreat. The finished terrace-level basement adds even more functional living space. Full-sized windows along the back wall bring in natural light, making this level feel open and inviting. It includes a large entertainment area, a full bathroom with tile flooring, an extra room that could easily be used for a 5th bedroom, and a spacious flex room that is currently used as an office but could also serve as a home gym or media room. A kitchenette with a sink, microwave, cabinetry, and countertop offers the convenience of a wet bar-perfect for entertaining. There is also a semi-finished workshop area attached to an unfinished storage space. The Woodcreek subdivision offers a vibrant lifestyle with access to a swimming pool featuring a large water slide, a clubhouse, fitness center, playground, tennis courts, and basketball courts-making it one of the most coveted neighborhoods on the south side of Atlanta. This home also connects directly to Peachtree City's extensive golf cart path network, allowing for easy and fun access to parks, restaurants, retail and top-rated schools - without ever needing a car. From the location and layout to the updates and finishes, 510 Stonehaven Dr offers a rare opportunity to own a truly special property in Woodcreek.
Contact an agent
Home facts
- Year built:1998
- Listing ID #:10554542
- Updated:September 28, 2025 at 10:47 AM
Rooms and interior
- Bedrooms:4
- Total bathrooms:5
- Full bathrooms:4
- Half bathrooms:1
- Living area:4,177 sq. ft.
Heating and cooling
- Cooling:Attic Fan, Ceiling Fan(s), Central Air, Electric, Zoned
- Heating:Central, Floor Furnace, Natural Gas, Zoned
Structure and exterior
- Roof:Composition
- Year built:1998
- Building area:4,177 sq. ft.
Schools
- High school:Starrs Mill
- Middle school:Rising Starr
- Elementary school:Peeples
Utilities
- Water:Public, Water Available
- Sewer:Septic Tank
Finances and disclosures
- Price:$890,000
- Price per sq. ft.:$213.07
- Tax amount:$7,915 (24)
New listings near 510 Stonehaven Drive
- New
 $995,000Active4 beds 5 baths4,281 sq. ft.
$995,000Active4 beds 5 baths4,281 sq. ft.135 Troon Drive, Fayetteville, GA 30215
MLS# 10613813Listed by: Atlanta Fine Homes - Sotheby's Int'l - New
 $979,000Active5 beds 4 baths3,007 sq. ft.
$979,000Active5 beds 4 baths3,007 sq. ft.200 Providence Road, Fayetteville, GA 30215
MLS# 7656450Listed by: BERKSHIRE HATHAWAY HOMESERVICES GEORGIA PROPERTIES - New
 $690,000Active3 beds 3 baths2,298 sq. ft.
$690,000Active3 beds 3 baths2,298 sq. ft.225 Banks Road, Fayetteville, GA 30214
MLS# 10613250Listed by: Century 21 Connect Realty - New
 $275,000Active4 beds 3 baths2,203 sq. ft.
$275,000Active4 beds 3 baths2,203 sq. ft.135 Pamela Court, Fayetteville, GA 30214
MLS# 7656027Listed by: RE/MAX METRO ATLANTA CITYSIDE - New
 $670,000Active2 beds 3 baths1,304 sq. ft.
$670,000Active2 beds 3 baths1,304 sq. ft.305 Breakspear Lane, Fayetteville, GA 30214
MLS# 7655487Listed by: STUDIO HOUSING ATLANTA, INC. - New
 $250,000Active6.3 Acres
$250,000Active6.3 Acres0 Btwn 1653 & 1693 85 Highway S, Fayetteville, GA 30215
MLS# 10611942Listed by: Berkshire Hathaway HomeServices Georgia Properties - New
 $475,000Active4 beds 3 baths2,757 sq. ft.
$475,000Active4 beds 3 baths2,757 sq. ft.234 Stanley Road, Fayetteville, GA 30214
MLS# 10612479Listed by: Berkshire Hathaway HomeServices Georgia Properties - New
 $420,000Active3 beds 3 baths1,840 sq. ft.
$420,000Active3 beds 3 baths1,840 sq. ft.550 Thatch Terrace, Fayetteville, GA 30214
MLS# 10612515Listed by: Tran Home Realty LLC - New
 $370,000Active3 beds 2 baths2,047 sq. ft.
$370,000Active3 beds 2 baths2,047 sq. ft.140 Biltmore Drive, Fayetteville, GA 30214
MLS# 10612440Listed by: Berkshire Hathaway HomeServices Georgia Properties - New
 $511,900Active4 beds 4 baths3,537 sq. ft.
$511,900Active4 beds 4 baths3,537 sq. ft.195 Blackberry Run, Fayetteville, GA 30214
MLS# 10612246Listed by: Berkshire Hathaway HomeServices Georgia Properties
