142 Burnt Mill Lane, Flintstone, GA 30725
Local realty services provided by:Better Homes and Gardens Real Estate Jackson Realty
142 Burnt Mill Lane,Flintstone, GA 30725
$195,000
- 1 Beds
- 1 Baths
- 432 sq. ft.
- Single family
- Active
Listed by:amy collett
Office:keller williams realty
MLS#:1514832
Source:TN_CAR
Price summary
- Price:$195,000
- Price per sq. ft.:$451.39
About this home
Adorable cottage home currently being utilized as AirBnB with a 5 STAR RATING.
Excellent opportunity to function as short term rental, starter home, empty nester home or a second home for someone looking for a location closer to town.
Conveniently located within 7 minutes to St. Elmo restaurants, 14 minutes of Lookout Mountain, 17 minutes to downtown Chattanooga, and walkable to Flintstone commercial area as well!
.38 acres with additional acreage available. This tract is part of a larger parcel that has been subdivided.
Updated in 2020, home is a one bedroom, one bath with kitchen, living room and inviting front porch! Excellent rental income potential. MOVE IN READY!
Home is shaded beneath the canopy of a beautiful old-growth black walnut tree. Serene surroundings overlooking shared pond. (seller is retaining adjacent parcel).
Prime area with lots of potential! Zoned R-2.
Excellent investment opportunity with short term and long term rental given its' proximity to downtown Chattanooga.
Property being sold 'as is'.
Survey available upon request for serious offers.
Pre-qualified buyers only. Letter to be submitted with offer.
-----------------
Contact an agent
Home facts
- Year built:1989
- Listing ID #:1514832
- Added:71 day(s) ago
- Updated:September 24, 2025 at 05:57 PM
Rooms and interior
- Bedrooms:1
- Total bathrooms:1
- Full bathrooms:1
- Living area:432 sq. ft.
Heating and cooling
- Heating:Heating
Structure and exterior
- Year built:1989
- Building area:432 sq. ft.
Utilities
- Water:Public, Spring, Water Connected
- Sewer:Septic Tank, Sewer Connected
Finances and disclosures
- Price:$195,000
- Price per sq. ft.:$451.39
- Tax amount:$1,379
New listings near 142 Burnt Mill Lane
- New
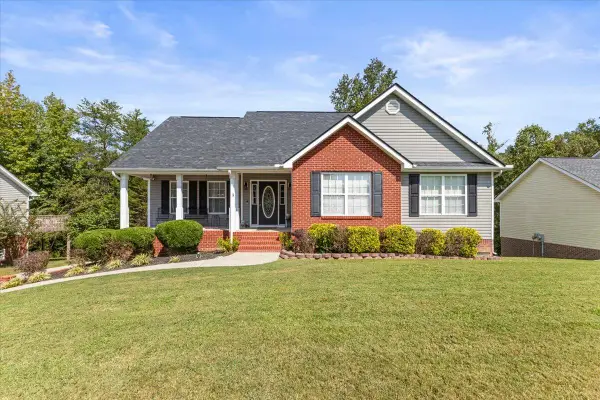 $344,900Active4 beds 2 baths1,992 sq. ft.
$344,900Active4 beds 2 baths1,992 sq. ft.206 Elaine Drive, Flintstone, GA 30725
MLS# 1521008Listed by: KELLER WILLIAMS REALTY - New
 $230,000Active3 beds 2 baths1,448 sq. ft.
$230,000Active3 beds 2 baths1,448 sq. ft.4766 Happy Valley Road, Flintstone, GA 30725
MLS# 1520922Listed by: HOMESMART  $195,000Active5.8 Acres
$195,000Active5.8 Acres2255 Nickajack Road, Flintstone, GA 30725
MLS# 2993689Listed by: GREATER DOWNTOWN REALTY DBA KELLER WILLIAMS REALTY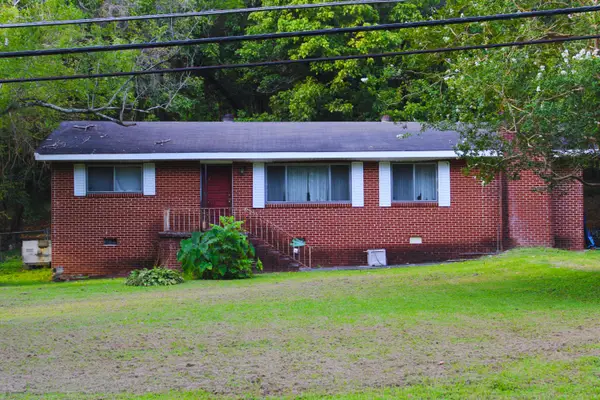 $202,000Active3 beds 1 baths1,326 sq. ft.
$202,000Active3 beds 1 baths1,326 sq. ft.4302 Happy Valley Road, Flintstone, GA 30725
MLS# 1519772Listed by: CRYE-LEIKE, REALTORS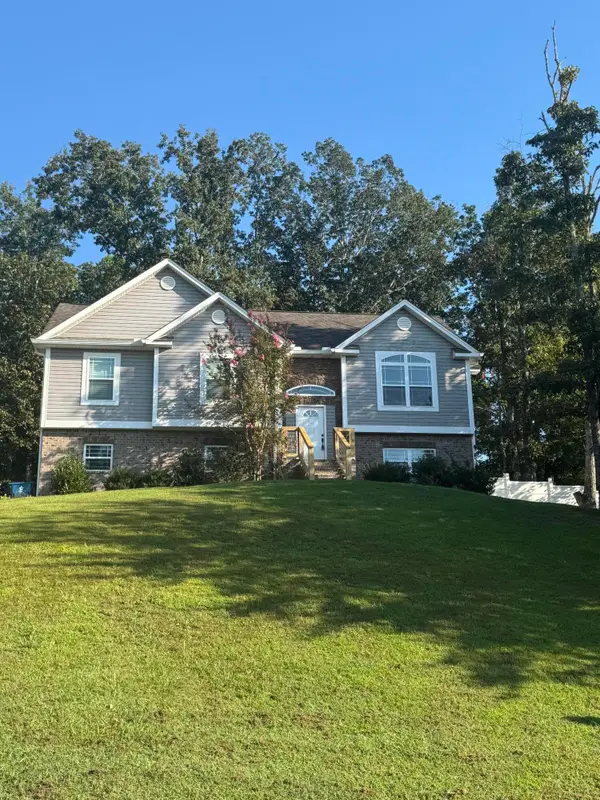 $344,900Active3 beds 3 baths1,817 sq. ft.
$344,900Active3 beds 3 baths1,817 sq. ft.529 Hidden Oaks Drive, Flintstone, GA 30725
MLS# 1519926Listed by: COLDWELL BANKER PRYOR REALTY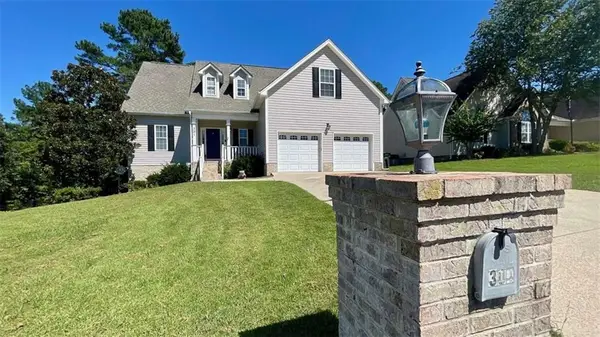 $383,000Active4 beds 3 baths2,088 sq. ft.
$383,000Active4 beds 3 baths2,088 sq. ft.301 Hidden Oaks Drive, Flintstone, GA 30725
MLS# 7641405Listed by: MAXIMUM ONE REALTY GREATER ATL.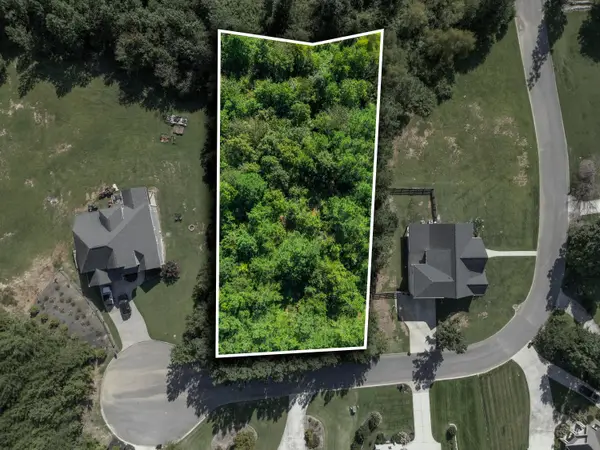 $40,000Pending0.7 Acres
$40,000Pending0.7 AcresLot #14 Turkey Run, Flintstone, GA 30725
MLS# 1519425Listed by: BHHS SOUTHERN ROUTES REALTY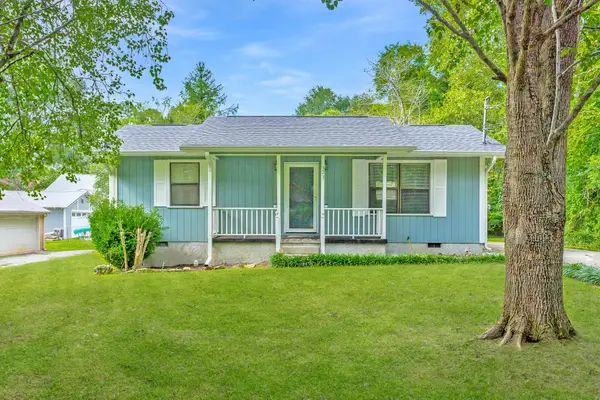 $165,000Pending2 beds 1 baths864 sq. ft.
$165,000Pending2 beds 1 baths864 sq. ft.323 Woodlawn Circle, Flintstone, GA 30725
MLS# 1518806Listed by: HORIZON SOTHEBY'S INTERNATIONAL REALTY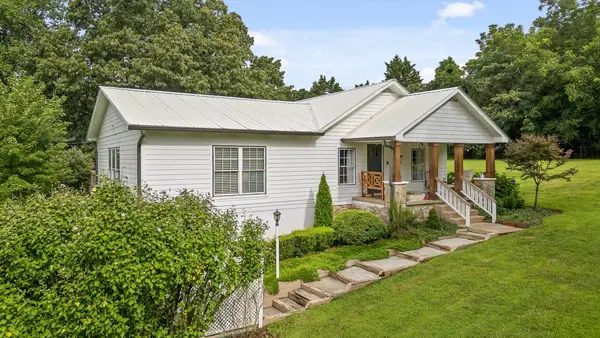 $385,900Active2 beds 2 baths1,712 sq. ft.
$385,900Active2 beds 2 baths1,712 sq. ft.7820 Highway 193, Flintstone, GA 30725
MLS# 1518714Listed by: REAL BROKER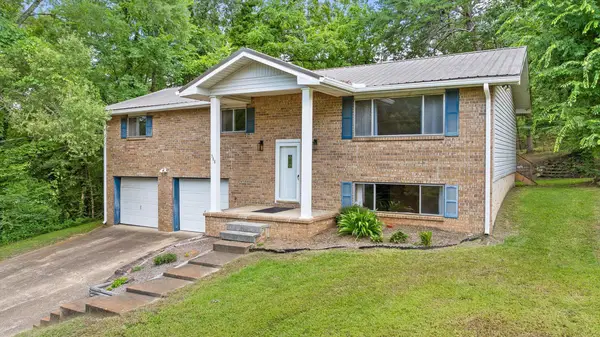 $250,000Active4 beds 3 baths1,861 sq. ft.
$250,000Active4 beds 3 baths1,861 sq. ft.588 Tinker Bell Circle, Flintstone, GA 30725
MLS# 1518266Listed by: KELLER WILLIAMS REALTY
