588 Tinker Bell Circle, Flintstone, GA 30725
Local realty services provided by:Better Homes and Gardens Real Estate Jackson Realty
588 Tinker Bell Circle,Flintstone, GA 30725
$245,000
- 4 Beds
- 3 Baths
- 1,861 sq. ft.
- Single family
- Pending
Listed by: alexis scott
Office: keller williams realty
MLS#:1518266
Source:TN_CAR
Price summary
- Price:$245,000
- Price per sq. ft.:$131.65
About this home
BACK ON THE MARKET, NO FAULT OF THE SELLER. Welcome to 588 Tinker Bell Cir in the sought-after Fantasy Hills neighborhood, known for its scenic Lookout Mountain views, spacious lots with mature trees, and a peaceful, established community feel. This home sits on a private, fenced .40-acre lot, offering both space and privacy.
All four bedrooms and two full bathrooms are located on the main level, including a primary bedroom with an en suite bathroom. The main level also features a functional layout with a living room, kitchen, and dining area with access to a deck that overlooks the flat backyard, perfect for relaxing or entertaining. The kitchen conveys with all appliances, including a stainless steel refrigerator.
Downstairs offers a finished basement with a den, bonus room, laundry room with half bathroom, and a 2-car garage with additional storage space. The bonus room provides flexible options for an office, playroom, media room, or more, in addition to the den.
Recent updates include a renovated guest bathroom, new carpet in the primary bedroom, additional supports, new gutters, and a refreshed stucco exterior. Major systems have been well maintained, with a metal roof from 2011 and HVAC from 2015, water heater from 2020 providing peace of mind for the next owner.
This home offers the perfect blend of benefits. Enjoy the charm of a well-loved community without the restrictions of an HOA. With county-only taxes and connection to sewer, this property adds both convenience and long-term value.
Surrounded by renovated homes, it presents a rare opportunity for instant equity or the chance to make it your own. Conveniently located less than 10 minutes from St. Elmo favorites like Little Coyote, 1885 Grill, and the Guild Trail Greenway, and just 15 minutes from downtown Chattanooga and popular Lookout Mountain attractions including Ruby Falls and Rock City.
Adventure, dining, and everyday convenience are all within reach in this well-established neighborhood that blends nature and city living seamlessly. Come experience the best of Flintstone living. Schedule your tour today. Buyer to verify all information.
Contact an agent
Home facts
- Year built:1975
- Listing ID #:1518266
- Added:98 day(s) ago
- Updated:November 14, 2025 at 08:40 AM
Rooms and interior
- Bedrooms:4
- Total bathrooms:3
- Full bathrooms:2
- Half bathrooms:1
- Living area:1,861 sq. ft.
Heating and cooling
- Cooling:Central Air, Electric
- Heating:Central, Electric, Heating
Structure and exterior
- Roof:Metal
- Year built:1975
- Building area:1,861 sq. ft.
- Lot area:0.4 Acres
Utilities
- Water:Public, Water Connected
- Sewer:Public Sewer, Sewer Connected
Finances and disclosures
- Price:$245,000
- Price per sq. ft.:$131.65
- Tax amount:$1,354
New listings near 588 Tinker Bell Circle
- Open Sat, 1 to 3pmNew
 $350,000Active3 beds 3 baths1,922 sq. ft.
$350,000Active3 beds 3 baths1,922 sq. ft.433 Stanford Dr, Flintstone, GA 30725
MLS# 1523619Listed by: KELLER WILLIAMS REALTY - New
 $245,000Active3 beds 2 baths1,945 sq. ft.
$245,000Active3 beds 2 baths1,945 sq. ft.113 Fox Run Circle, Flintstone, GA 30725
MLS# 7679816Listed by: THE ATLANTA HOME EXPERTS, LLC - New
 $210,000Active3 beds 2 baths
$210,000Active3 beds 2 baths4766 Happy Valley Road, Flintstone, GA 30725
MLS# 10639918Listed by: PalmerHouse Properties  $235,000Pending3 beds 3 baths1,958 sq. ft.
$235,000Pending3 beds 3 baths1,958 sq. ft.184 Cinderella Drive, Flintstone, GA 30725
MLS# 1522880Listed by: EXP REALTY, LLC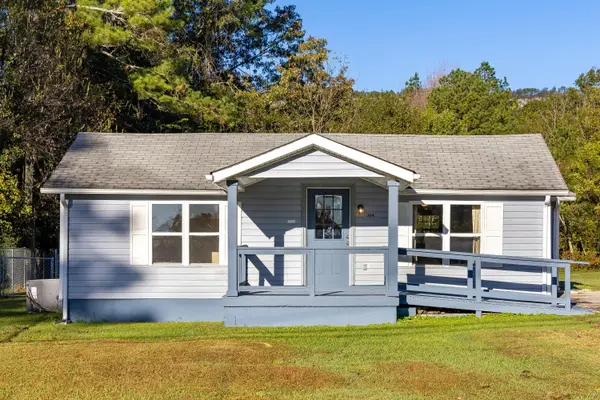 $198,500Active2 beds 1 baths840 sq. ft.
$198,500Active2 beds 1 baths840 sq. ft.304 John Thompson Road, Flintstone, GA 30725
MLS# 1522862Listed by: COLDWELL BANKER PRYOR REALTY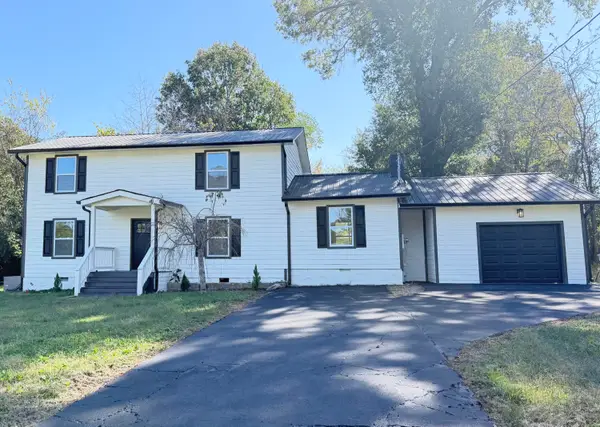 $329,500Active4 beds 3 baths2,236 sq. ft.
$329,500Active4 beds 3 baths2,236 sq. ft.120 Williams Avenue, Flintstone, GA 30725
MLS# 1522854Listed by: 1 PERCENT LISTS SCENIC CITY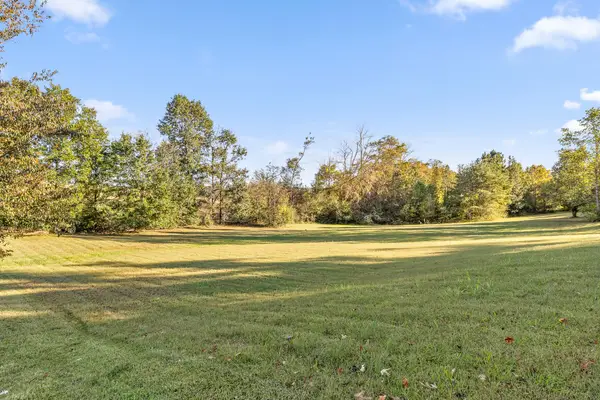 $80,000Active1.03 Acres
$80,000Active1.03 AcresLot 2 Turkey Run, Flintstone, GA 30725
MLS# 1522340Listed by: REAL ESTATE PARTNERS CHATTANOOGA LLC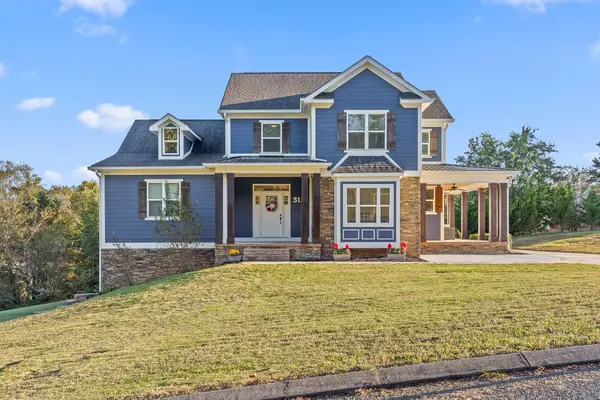 $575,000Active4 beds 4 baths2,956 sq. ft.
$575,000Active4 beds 4 baths2,956 sq. ft.315 Turkey Run, Flintstone, GA 30725
MLS# 1522339Listed by: REAL ESTATE PARTNERS CHATTANOOGA LLC- Open Sun, 2 to 4pm
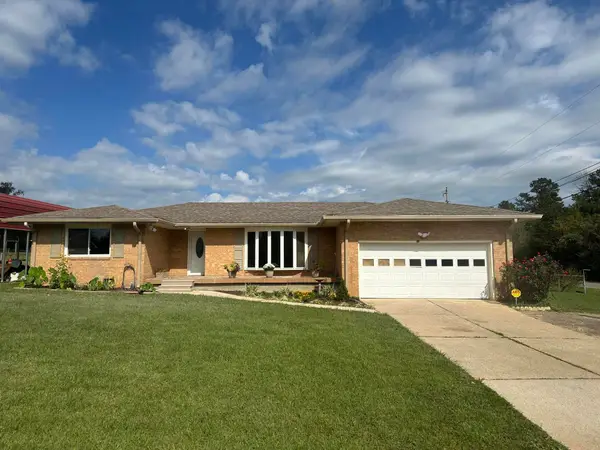 $364,900Active4 beds 3 baths2,375 sq. ft.
$364,900Active4 beds 3 baths2,375 sq. ft.16 Japonica Street, Flintstone, GA 30725
MLS# 1521822Listed by: REAL ESTATE PARTNERS CHATTANOOGA LLC  $269,999Active3 beds 2 baths1,714 sq. ft.
$269,999Active3 beds 2 baths1,714 sq. ft.12 Mark Circle, Flintstone, GA 30725
MLS# 1521756Listed by: UPTOWN FIRM, LLC
