144 N Victor Drive, Flintstone, GA 30725
Local realty services provided by:Better Homes and Gardens Real Estate Signature Brokers
144 N Victor Drive,Flintstone, GA 30725
$295,000
- 3 Beds
- 2 Baths
- 1,369 sq. ft.
- Single family
- Pending
Listed by: beth reed
Office: the agency chattanooga
MLS#:1517751
Source:TN_CAR
Price summary
- Price:$295,000
- Price per sq. ft.:$215.49
About this home
Welcome home to a charming life that feels miles from the hustle and bustle, yet is within 10 minutes of St. Elmo!
This beautiful 3-bedroom, 2-bathroom home boasts vaulted ceilings, exquisite granite countertops, and updated lighting fixtures throughout. You'll find delightful touches of color sprinkled through the home, highlighted by stylish board and batten accents. The warm, bright hardwood floors add to the inviting atmosphere.
The primary suite is a true retreat, offering double vanities, a stand-up shower, and a relaxing garden tub. All bedrooms are conveniently located on the main level. Additionally, there's a generously sized bonus room in the basement, perfect for various uses.
This home offers ample storage with numerous closets and an unfinished basement storage space, which could easily be transformed into a workshop or exercise room. For those with a green thumb, the backyard features raised garden beds and even wild blackberry and blueberry bushes. The fire pit is just waiting for cool nights and enjoyable gatherings.
Experience the best of both worlds with peaceful country living and fantastic proximity to all that Chattanooga has to offer, including restaurants and retail in the St. Elmo area, just 10 minutes away.
Contact an agent
Home facts
- Year built:2006
- Listing ID #:1517751
- Added:106 day(s) ago
- Updated:November 14, 2025 at 08:39 AM
Rooms and interior
- Bedrooms:3
- Total bathrooms:2
- Full bathrooms:2
- Living area:1,369 sq. ft.
Heating and cooling
- Cooling:Central Air, Electric
- Heating:Central, Electric, Heating
Structure and exterior
- Roof:Asphalt, Shingle
- Year built:2006
- Building area:1,369 sq. ft.
- Lot area:0.37 Acres
Utilities
- Water:Public, Water Connected
- Sewer:Public Sewer, Sewer Connected
Finances and disclosures
- Price:$295,000
- Price per sq. ft.:$215.49
- Tax amount:$2,294
New listings near 144 N Victor Drive
- Open Sat, 1 to 3pmNew
 $350,000Active3 beds 3 baths1,922 sq. ft.
$350,000Active3 beds 3 baths1,922 sq. ft.433 Stanford Dr, Flintstone, GA 30725
MLS# 1523619Listed by: KELLER WILLIAMS REALTY - New
 $245,000Active3 beds 2 baths1,945 sq. ft.
$245,000Active3 beds 2 baths1,945 sq. ft.113 Fox Run Circle, Flintstone, GA 30725
MLS# 7679816Listed by: THE ATLANTA HOME EXPERTS, LLC - New
 $210,000Active3 beds 2 baths
$210,000Active3 beds 2 baths4766 Happy Valley Road, Flintstone, GA 30725
MLS# 10639918Listed by: PalmerHouse Properties  $235,000Pending3 beds 3 baths1,958 sq. ft.
$235,000Pending3 beds 3 baths1,958 sq. ft.184 Cinderella Drive, Flintstone, GA 30725
MLS# 1522880Listed by: EXP REALTY, LLC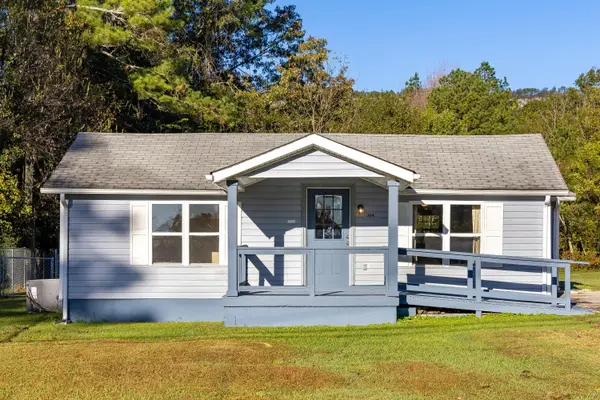 $198,500Active2 beds 1 baths840 sq. ft.
$198,500Active2 beds 1 baths840 sq. ft.304 John Thompson Road, Flintstone, GA 30725
MLS# 1522862Listed by: COLDWELL BANKER PRYOR REALTY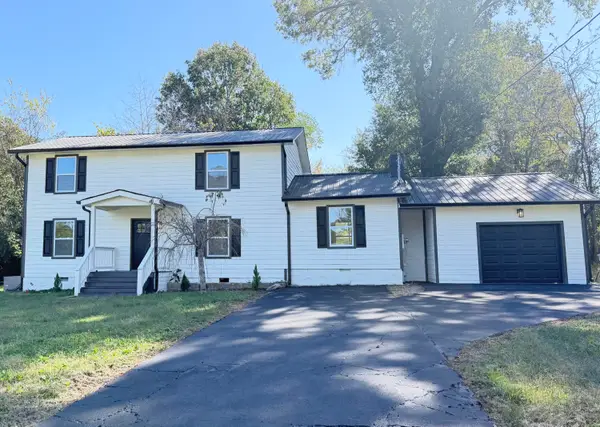 $329,500Active4 beds 3 baths2,236 sq. ft.
$329,500Active4 beds 3 baths2,236 sq. ft.120 Williams Avenue, Flintstone, GA 30725
MLS# 1522854Listed by: 1 PERCENT LISTS SCENIC CITY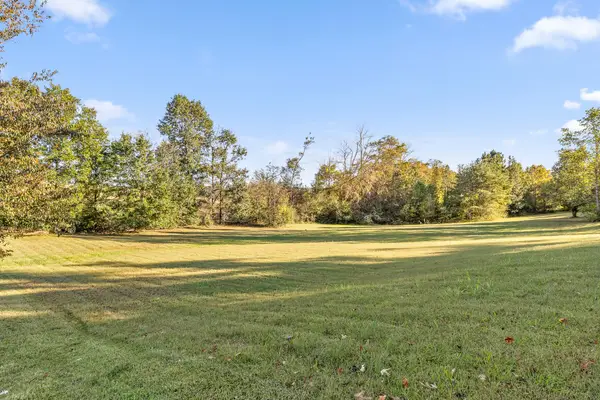 $80,000Active1.03 Acres
$80,000Active1.03 AcresLot 2 Turkey Run, Flintstone, GA 30725
MLS# 1522340Listed by: REAL ESTATE PARTNERS CHATTANOOGA LLC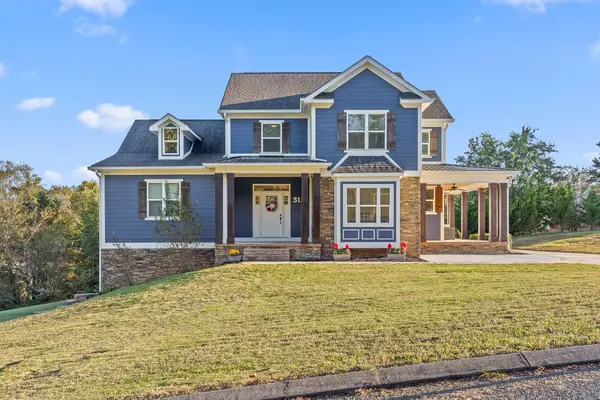 $575,000Active4 beds 4 baths2,956 sq. ft.
$575,000Active4 beds 4 baths2,956 sq. ft.315 Turkey Run, Flintstone, GA 30725
MLS# 1522339Listed by: REAL ESTATE PARTNERS CHATTANOOGA LLC- Open Sun, 2 to 4pm
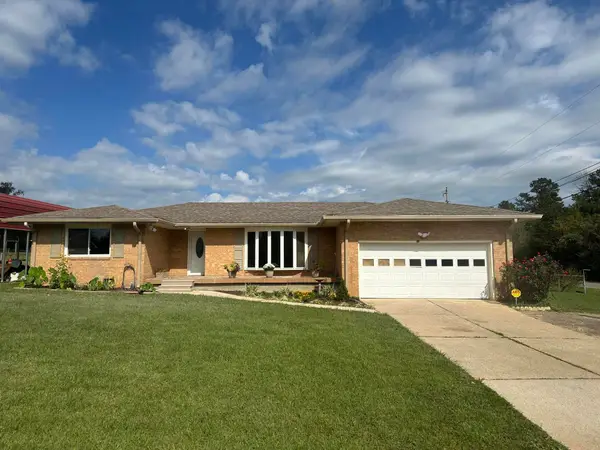 $364,900Active4 beds 3 baths2,375 sq. ft.
$364,900Active4 beds 3 baths2,375 sq. ft.16 Japonica Street, Flintstone, GA 30725
MLS# 1521822Listed by: REAL ESTATE PARTNERS CHATTANOOGA LLC  $269,999Active3 beds 2 baths1,714 sq. ft.
$269,999Active3 beds 2 baths1,714 sq. ft.12 Mark Circle, Flintstone, GA 30725
MLS# 1521756Listed by: UPTOWN FIRM, LLC
