2527 Katherine Circle, Gainesville, GA 30506
Local realty services provided by:Better Homes and Gardens Real Estate Metro Brokers
2527 Katherine Circle,Gainesville, GA 30506
$1,475,000
- 4 Beds
- 4 Baths
- 4,810 sq. ft.
- Single family
- Pending
Listed by: the evert miller group
Office: keller williams lanier partners
MLS#:7647665
Source:FIRSTMLS
Price summary
- Price:$1,475,000
- Price per sq. ft.:$306.65
About this home
Lake, location, and luxury in one complete package! Offering all the bells and whistles, this property has 100 feet of rip-rapped shoreline, wide open deep water, a concrete cart path down to a top-of-the-line Trex / aluminum 32 x 32 dock complete with party deck, 2 covered jet ski ports, hydro hoist boat lift and security cameras, plus it is situated on one of the most desired sections of the lake. The winter views are panoramic, and with the USACE line very close to water’s edge, significant year-round view enhancement possibilities abound! The estate-sized lot offers a wonderful, peaceful setting. The extremely well-built and meticulously maintained custom home has thoughtful design and function. Exterior highlights include 4-sides brick and stone, a newer 50-year roof with transferable warranty, a large level driveway, an oversized 3-car garage, a screened-in porch, and a massive, lakeside, covered, open-air veranda, with Trex flooring, that acts as a magnet for morning coffee, entertaining friends, or enjoying colorful sunsets. An open concept interior is highlighted by a fabulous great room / dining room, with a wall of lakeside windows and which showcases a stunning, wood-burning stone fireplace. Attached is a spacious kitchen with large stone island, custom cabinetry, stainless appliances and eat-in breakfast room. The owner’s quarter is on the main, with gas fireplace and generous ensuite. Upstairs offers a tremendous flex space with full bath, perfect for a rec room, office, workout, bunk room, teen suite or simply another bedroom. The walk-out terrace level offers family room complete with built-in bar and gas fireplace, as well as 2 secondary bedrooms, finished workshop with amazing custom shelving, and storage galore. Sought after North Hall schools, no city taxes, minutes to I-985, the medical corridor, and New Holland shops and restaurants, plus super convenient to the vibrant Gainesville Square. Without a doubt, this is one of the BEST DEALs on the Lake!
Contact an agent
Home facts
- Year built:2005
- Listing ID #:7647665
- Updated:November 12, 2025 at 08:31 AM
Rooms and interior
- Bedrooms:4
- Total bathrooms:4
- Full bathrooms:3
- Half bathrooms:1
- Living area:4,810 sq. ft.
Heating and cooling
- Cooling:Ceiling Fan(s), Central Air, Zoned
- Heating:Forced Air, Heat Pump, Natural Gas, Zoned
Structure and exterior
- Roof:Composition, Shingle
- Year built:2005
- Building area:4,810 sq. ft.
- Lot area:0.95 Acres
Schools
- High school:North Hall
- Middle school:North Hall
- Elementary school:Sandra Dunagan Deal
Utilities
- Water:Public, Water Available
- Sewer:Septic Tank
Finances and disclosures
- Price:$1,475,000
- Price per sq. ft.:$306.65
- Tax amount:$3,611 (2024)
New listings near 2527 Katherine Circle
- New
 $895,000Active4 beds 4 baths4,038 sq. ft.
$895,000Active4 beds 4 baths4,038 sq. ft.3610 Schofield Road, Gainesville, GA 30506
MLS# 7680102Listed by: THE NORTON AGENCY - New
 $395,000Active0.74 Acres
$395,000Active0.74 Acres6453 Waterscape Ridge, Gainesville, GA 30506
MLS# 7680084Listed by: EXP REALTY, LLC. - New
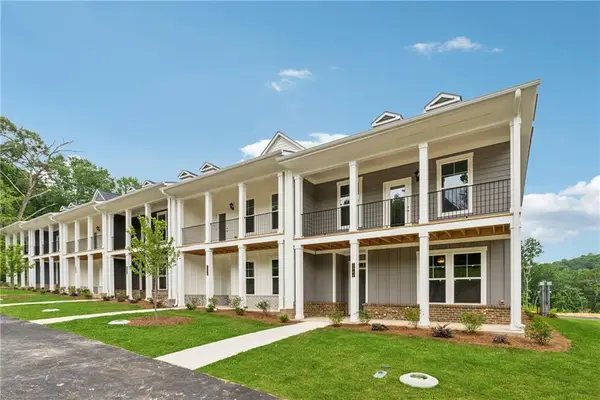 $408,990Active4 beds 3 baths1,871 sq. ft.
$408,990Active4 beds 3 baths1,871 sq. ft.2546 Harbor Ridge Pass #341, Gainesville, GA 30507
MLS# 7679896Listed by: PBG BUILT REALTY, LLC - New
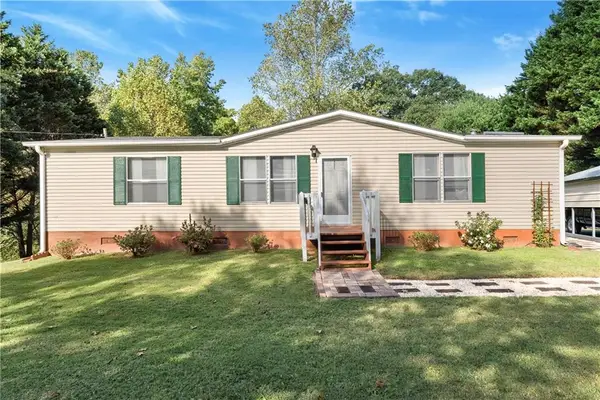 $285,000Active3 beds 2 baths1,296 sq. ft.
$285,000Active3 beds 2 baths1,296 sq. ft.7270 Wits End Drive, Gainesville, GA 30506
MLS# 7679333Listed by: KELLER WILLIAMS LANIER PARTNERS - New
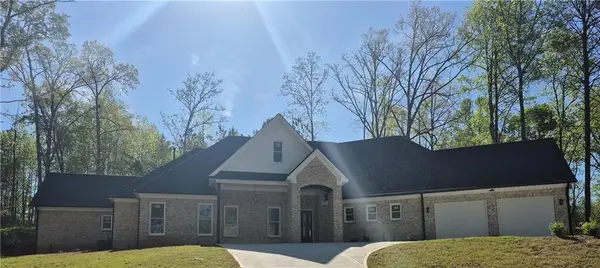 $799,999Active4 beds 3 baths3,517 sq. ft.
$799,999Active4 beds 3 baths3,517 sq. ft.6029 Wellington Avenue, Gainesville, GA 30506
MLS# 7679769Listed by: REALTY PROFESSIONALS, INC. - New
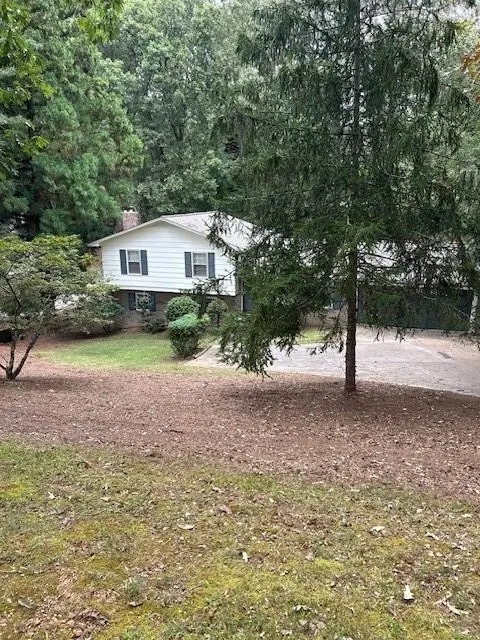 $390,000Active4 beds 3 baths2,004 sq. ft.
$390,000Active4 beds 3 baths2,004 sq. ft.496 Woodland Drive, Gainesville, GA 30501
MLS# 7679496Listed by: KELLER WILLIAMS REALTY PARTNERS - New
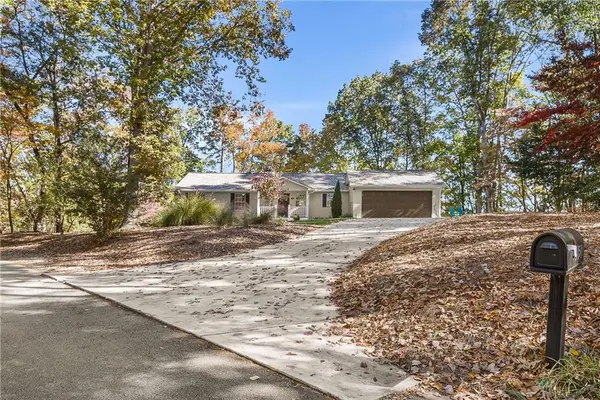 $1,275,000Active3 beds 3 baths2,672 sq. ft.
$1,275,000Active3 beds 3 baths2,672 sq. ft.3150 Edgewater Drive, Gainesville, GA 30501
MLS# 7679617Listed by: YOUR NGA TEAM REALTY - New
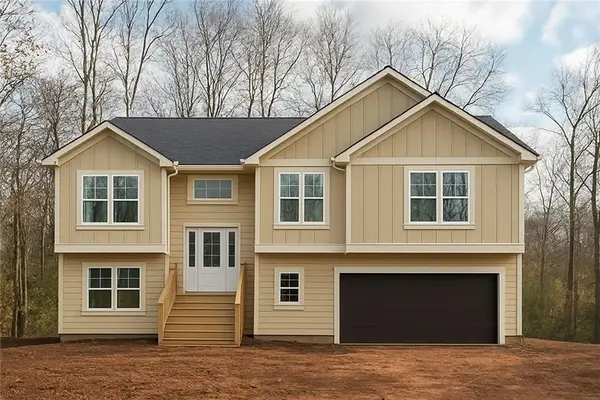 $525,000Active5 beds 3 baths2,536 sq. ft.
$525,000Active5 beds 3 baths2,536 sq. ft.6180 Sammy Drive, Gainesville, GA 30506
MLS# 7677567Listed by: MAXIMUM ONE PREMIER REALTORS - New
 $333,990Active3 beds 3 baths1,857 sq. ft.
$333,990Active3 beds 3 baths1,857 sq. ft.3273 Ryker Road #299, Gainesville, GA 30507
MLS# 7679524Listed by: D.R. HORTON REALTY OF GEORGIA INC - New
 $849,900Active5 beds 4 baths4,680 sq. ft.
$849,900Active5 beds 4 baths4,680 sq. ft.2904 Westwood Trail, Gainesville, GA 30506
MLS# 7679528Listed by: GA REALTY, LLC.
