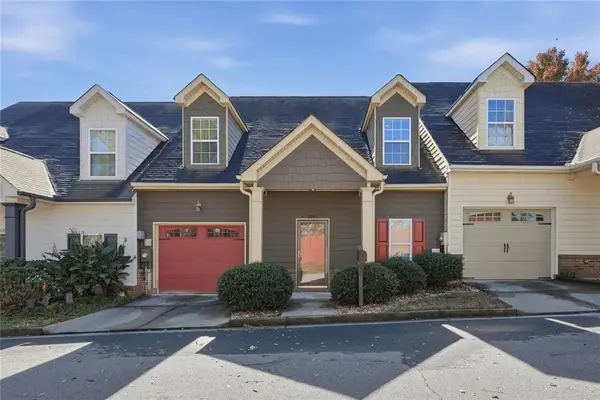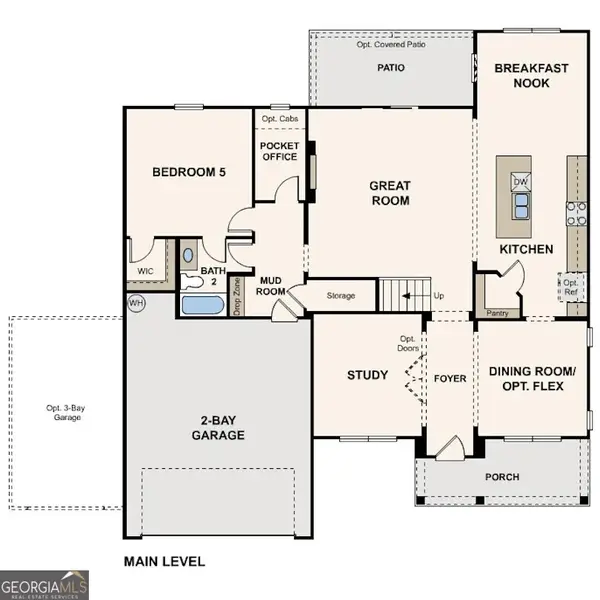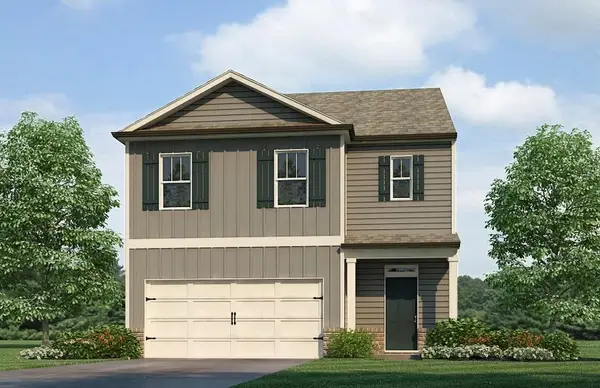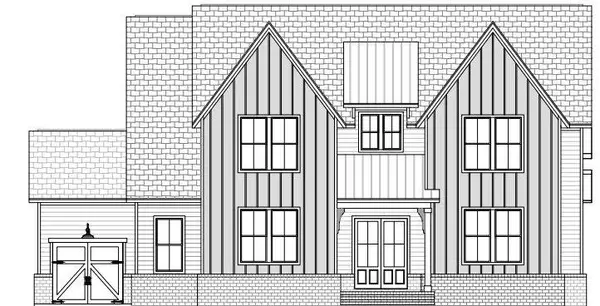3636 Lantern Drive, Gainesville, GA 30504
Local realty services provided by:Better Homes and Gardens Real Estate Metro Brokers
3636 Lantern Drive,Gainesville, GA 30504
$930,000
- 6 Beds
- 6 Baths
- 4,439 sq. ft.
- Single family
- Active
Listed by: allen dellinger
Office: keller williams lanier partners
MLS#:7246832
Source:FIRSTMLS
Price summary
- Price:$930,000
- Price per sq. ft.:$209.51
About this home
WOW. Two spacious residences in one with a saltwater pool! The perfect property for multigenerational groups and big households PLUS a built-in investment opportunity. Private cul-de-sac lot on over 7 acres. The main dwelling holds 5 BRs & 4 ½ BAs with ample parking and standard garage. The lower quarter has a self-contained, 2 BR / 1 BA apartment with its own 2-car garage, full kitchen, AND fenced backyard. More details in the main home include two primary suites (one on main level), soaring ceilings, an abundance of storage, executive finishes, beautiful hardwood floors, and so much more. Host guests with ease from the spacious eat-in kitchen and huge dining room. The formal living room boasts a floor-to-ceiling stone fireplace and hearth fit for a Hallmark movie. Entertain year ‘round from the low-maintenance grilling deck overlooking a sparkling pool and patio. Additional separate rooms include an office, hobby room, exercise space, paneled library/study, two laundry rooms, and a bright sunroom. There is also a fenced pasture that formerly held cattle. Exceptional location, easy access to all of Gainesville's amenities, lakeside parks, marinas, and minutes from I985 and GA400.
Contact an agent
Home facts
- Year built:1977
- Listing ID #:7246832
- Updated:November 16, 2023 at 09:20 PM
Rooms and interior
- Bedrooms:6
- Total bathrooms:6
- Full bathrooms:5
- Half bathrooms:1
- Living area:4,439 sq. ft.
Heating and cooling
- Cooling:Ceiling Fan(s), Central Air, Heat Pump
- Heating:Central, Electric, Heat Pump
Structure and exterior
- Roof:Shingle
- Year built:1977
- Building area:4,439 sq. ft.
- Lot area:7.43 Acres
Schools
- High school:Chestatee
- Middle school:Chestatee
- Elementary school:McEver
Utilities
- Water:Public, Water Available
- Sewer:Septic Tank
Finances and disclosures
- Price:$930,000
- Price per sq. ft.:$209.51
- Tax amount:$1,967 (2022)
New listings near 3636 Lantern Drive
- New
 $615,000Active5 beds 3 baths2,547 sq. ft.
$615,000Active5 beds 3 baths2,547 sq. ft.6073 Rockingham Way, Gainesville, GA 30506
MLS# 7677829Listed by: KELLER WILLIAMS LANIER PARTNERS - New
 $395,000Active4 beds 3 baths1,903 sq. ft.
$395,000Active4 beds 3 baths1,903 sq. ft.4344 Rockrose Green Way, Gainesville, GA 30504
MLS# 7677874Listed by: RE/MAX CENTER - New
 $490,000Active4 beds 3 baths2,364 sq. ft.
$490,000Active4 beds 3 baths2,364 sq. ft.9530 Bonsall Circle, Gainesville, GA 30506
MLS# 7677430Listed by: COLDWELL BANKER REALTY - New
 $525,000Active5 beds 4 baths2,196 sq. ft.
$525,000Active5 beds 4 baths2,196 sq. ft.3644 Maple Forge Lane, Gainesville, GA 30504
MLS# 7677662Listed by: VIRTUAL PROPERTIES REALTY.COM - New
 $579,000Active3 beds 3 baths2,693 sq. ft.
$579,000Active3 beds 3 baths2,693 sq. ft.5243 Noble Oak Cove, Gainesville, GA 30504
MLS# 7676619Listed by: VIRTUAL PROPERTIES REALTY.COM - New
 $315,000Active3 beds 3 baths1,838 sq. ft.
$315,000Active3 beds 3 baths1,838 sq. ft.2826 Fox Wood Lane, Gainesville, GA 30504
MLS# 7677547Listed by: BERKSHIRE HATHAWAY HOMESERVICES GEORGIA PROPERTIES - New
 $373,990Active4 beds 2 baths2,361 sq. ft.
$373,990Active4 beds 2 baths2,361 sq. ft.2919 Daxton Lane, Gainesville, GA 30507
MLS# 7677471Listed by: D.R. HORTON REALTY OF GEORGIA INC - New
 $566,825Active5 beds 4 baths3,403 sq. ft.
$566,825Active5 beds 4 baths3,403 sq. ft.2676 Harbor Ridge Pass #LOT 40, Gainesville, GA 30507
MLS# 10638284Listed by: CCG Realty Group LLC - New
 $392,990Active5 beds 3 baths2,361 sq. ft.
$392,990Active5 beds 3 baths2,361 sq. ft.2911 Daxton Lane, Gainesville, GA 30507
MLS# 7677126Listed by: D.R. HORTON REALTY OF GEORGIA INC - New
 $1,275,900Active4 beds 5 baths3,864 sq. ft.
$1,275,900Active4 beds 5 baths3,864 sq. ft.8345 Beryl Overlook Drive, Gainesville, GA 30506
MLS# 7677169Listed by: BERKSHIRE HATHAWAY HOMESERVICES GEORGIA PROPERTIES
