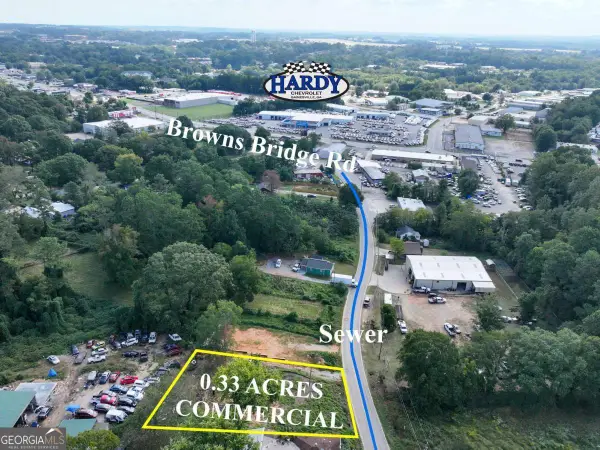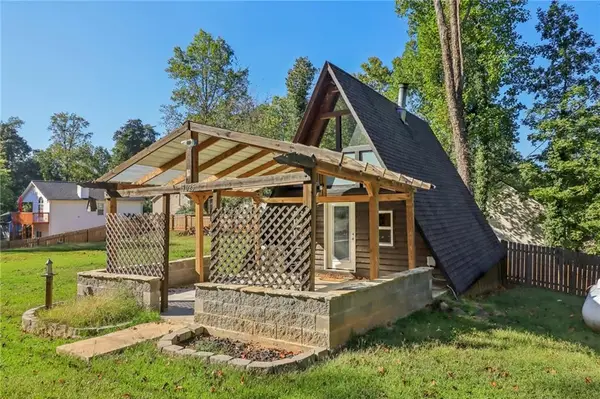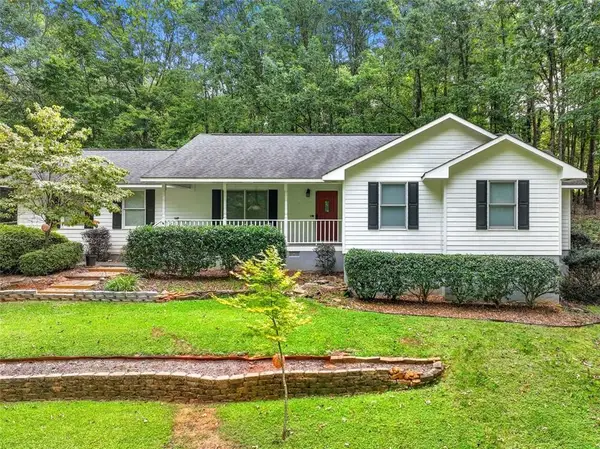6009 Hubert Stephens Road, Gainesville, GA 30506
Local realty services provided by:Better Homes and Gardens Real Estate Metro Brokers
6009 Hubert Stephens Road,Gainesville, GA 30506
$484,900
- 3 Beds
- 2 Baths
- 1,296 sq. ft.
- Single family
- Active
Listed by:kelly barden
Office:century 21 results
MLS#:7624455
Source:FIRSTMLS
Price summary
- Price:$484,900
- Price per sq. ft.:$374.15
About this home
Welcome to your private oasis! Nestled on a sprawling 6.8 acres of pristine land, this meticulously maintained ranch home offers the perfect blend of privacy and comfort, making it an ideal retreat for families and entertainers alike.
Step inside to discover the completely remodeled and updated kitchen featuring new cabinets with soft close doors, granite countertops, and stainless-steel appliances. The interior of the home has also been recently repainted and has newer dual pane insulated double hung windows that enhance the beauty of the home as well as provide energy efficiency. Dive into relaxation with your very own resort-style saltwater pool. The pool area is perfect for summer gatherings and tranquil afternoons soaking up the sun. The pool house features an additional 1/2 bath and provides additional space for entertaining guests or simply enjoying a refreshing drink after a dip in the pool. The home also features a 10 X 40 RV pad, complete with a 50 amp power source, that is perfect for parking your home on wheels. This property is truly a rare find, where every detail has been thoughtfully considered! Home will not last long and is totally move in ready!
Contact an agent
Home facts
- Year built:1982
- Listing ID #:7624455
- Updated:October 03, 2025 at 01:27 PM
Rooms and interior
- Bedrooms:3
- Total bathrooms:2
- Full bathrooms:2
- Living area:1,296 sq. ft.
Heating and cooling
- Cooling:Ceiling Fan(s), Central Air
- Heating:Propane
Structure and exterior
- Roof:Shingle
- Year built:1982
- Building area:1,296 sq. ft.
- Lot area:6.83 Acres
Schools
- High school:North Hall
- Middle school:North Hall
- Elementary school:Mount Vernon
Utilities
- Water:Water Available, Well
- Sewer:Septic Tank
Finances and disclosures
- Price:$484,900
- Price per sq. ft.:$374.15
- Tax amount:$988 (2024)
New listings near 6009 Hubert Stephens Road
- New
 $140,000Active0.33 Acres
$140,000Active0.33 Acres2054 Spring Road, Gainesville, GA 30504
MLS# 10617261Listed by: Keller Williams Lanier Partners - New
 $209,999Active1 beds 1 baths840 sq. ft.
$209,999Active1 beds 1 baths840 sq. ft.9025 Belaire Street, Gainesville, GA 30506
MLS# 7658234Listed by: CENTURY 21 RESULTS - New
 $340,000Active3 beds 2 baths1,390 sq. ft.
$340,000Active3 beds 2 baths1,390 sq. ft.2903 Lynncliff Drive, Gainesville, GA 30506
MLS# 7659390Listed by: TEAM WIN REALTY - New
 $1,399,000Active5 beds 5 baths3,770 sq. ft.
$1,399,000Active5 beds 5 baths3,770 sq. ft.6008 Tradewinds Cove, Gainesville, GA 30506
MLS# 7658230Listed by: KELLER WILLIAMS LANIER PARTNERS - Coming Soon
 $405,000Coming Soon3 beds 3 baths
$405,000Coming Soon3 beds 3 baths4260 Mountain Ridge Road, Gainesville, GA 30506
MLS# 7659156Listed by: THE NORTON AGENCY - Open Sat, 11am to 1pmNew
 $324,900Active3 beds 2 baths1,338 sq. ft.
$324,900Active3 beds 2 baths1,338 sq. ft.3208 Navajo Circle, Gainesville, GA 30501
MLS# 7658862Listed by: KELLER WILLIAMS REALTY ATLANTA PARTNERS - New
 $510,000Active5 beds 5 baths2,722 sq. ft.
$510,000Active5 beds 5 baths2,722 sq. ft.4018 Oxford Lane, Gainesville, GA 30506
MLS# 7659095Listed by: ANSLEY REAL ESTATE| CHRISTIE'S INTERNATIONAL REAL ESTATE - New
 $199,900Active3 beds 1 baths1,248 sq. ft.
$199,900Active3 beds 1 baths1,248 sq. ft.2620 Walnut Road, Gainesville, GA 30506
MLS# 7658996Listed by: VIRTUAL PROPERTIES REALTY.COM - New
 $495,000Active3 beds 2 baths2,710 sq. ft.
$495,000Active3 beds 2 baths2,710 sq. ft.7820 Mosswood Lane, Gainesville, GA 30506
MLS# 10616533Listed by: Anchor Real Estate Advisors - New
 $700,000Active4 beds 3 baths2,508 sq. ft.
$700,000Active4 beds 3 baths2,508 sq. ft.9320 Chestatee Court, Gainesville, GA 30506
MLS# 7658612Listed by: KELLER WILLIAMS REALTY COMMUNITY PARTNERS
