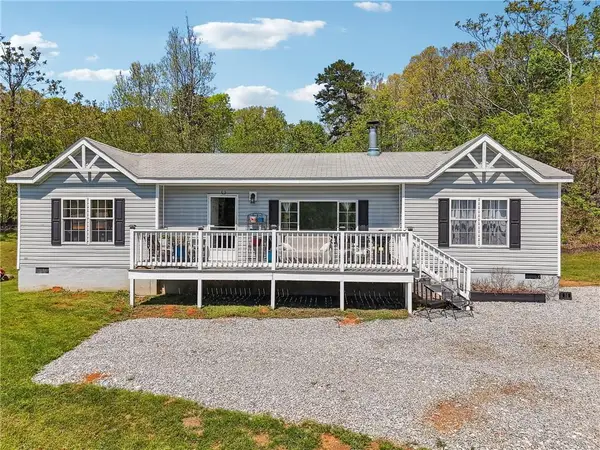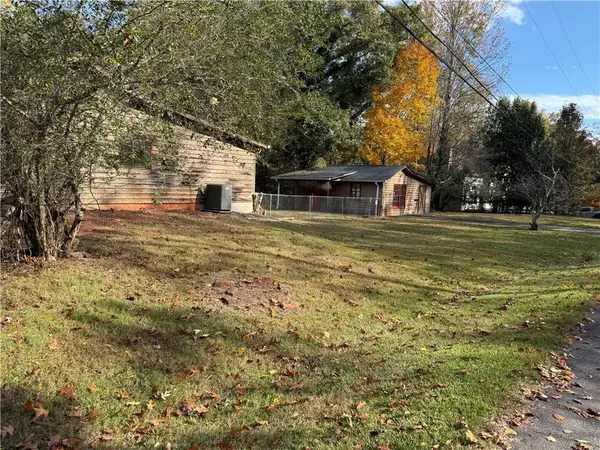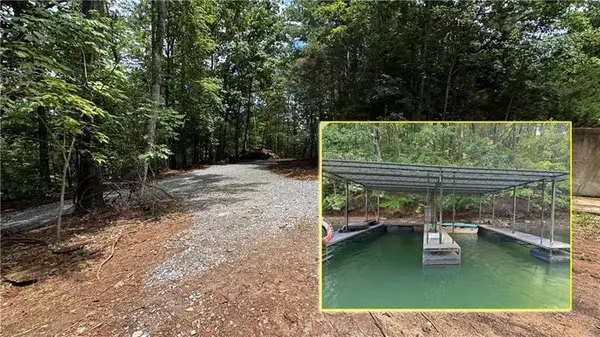6302 J F Jay Road, Gainesville, GA 30506
Local realty services provided by:Better Homes and Gardens Real Estate Metro Brokers
6302 J F Jay Road,Gainesville, GA 30506
$2,295,000
- 4 Beds
- 5 Baths
- 3,575 sq. ft.
- Single family
- Active
Listed by: jill m baugus
Office: lake homes realty, llc.
MLS#:7585845
Source:FIRSTMLS
Price summary
- Price:$2,295,000
- Price per sq. ft.:$641.96
About this home
Experience the epitome of charm and relaxation at this unparalleled lakefront estate. Designed with classic Nantucket influence-stone and cedar shake craftsmanship-this retreat offers a captivating ambiance both inside and out, sure to capture your heart from the moment you arrive. Nestled on an oversized 1.19-acre lot, the home boasts sweeping grass-to-water views and exceptional outdoor living spaces-an idyllic setting for creating cherished memories that will last for generations. Whether enjoying a quiet morning or hosting lively gatherings, the estate's spacious flagstone wrap-around screened porch-with its commanding stone fireplace-is the perfect space to unwind and connect. This rare and private setting offers the ultimate in lakeside living. A gentle walk or relaxing golf cart ride leads you to a private double-slip party dock, ideally located in a tranquil wide cove-perfect for serene days on the water or sunset entertaining. Inside, quality custom construction and thoughtful design details are evident throughout. The open-concept floor plan is enhanced by warm hardwood floors, soaring wood-paneled ceilings, and exposed beams that bring rustic elegance to every room. Completing this remarkable property is a detached oversized two-car garage, currently outfitted with vehicle lifts to accommodate 4+ cars. It also includes a generous workshop space and a second laundry area-ideal for handling lake towels and swimsuits after a day on the water. A home of this caliber, with such a rare blend of privacy, luxury, and lakeside beauty, is a true rare gem. House is currently serviced by a private well with an extensive filtration system but public water is available if desired. * Ask about additional .94 acre adjoining lot with it's own double slip dock available for additional purchase.
Contact an agent
Home facts
- Year built:2000
- Listing ID #:7585845
- Updated:November 14, 2025 at 11:55 PM
Rooms and interior
- Bedrooms:4
- Total bathrooms:5
- Full bathrooms:4
- Half bathrooms:1
- Living area:3,575 sq. ft.
Heating and cooling
- Cooling:Central Air, Heat Pump
- Heating:Electric, Heat Pump, Zoned
Structure and exterior
- Roof:Composition, Metal
- Year built:2000
- Building area:3,575 sq. ft.
- Lot area:1.19 Acres
Schools
- High school:Chestatee
- Middle school:Chestatee
- Elementary school:Sardis
Utilities
- Water:Private, Water Available, Well
- Sewer:Septic Tank
Finances and disclosures
- Price:$2,295,000
- Price per sq. ft.:$641.96
- Tax amount:$6,206 (2024)
New listings near 6302 J F Jay Road
- Coming Soon
 $500,000Coming Soon4 beds 3 baths
$500,000Coming Soon4 beds 3 baths5620 Truman Mountain Road, Gainesville, GA 30506
MLS# 7680162Listed by: HOMESMART - New
 $175,000Active3 beds 2 baths1,232 sq. ft.
$175,000Active3 beds 2 baths1,232 sq. ft.5058 Gillespie Road, Gainesville, GA 30506
MLS# 10643300Listed by: eXp Realty - New
 $1,924,000Active6 beds 5 baths6,188 sq. ft.
$1,924,000Active6 beds 5 baths6,188 sq. ft.6340 Barberry Hill Drive, Gainesville, GA 30506
MLS# 7681782Listed by: ATLANTA FINE HOMES SOTHEBY'S INTERNATIONAL - New
 $1,500,000Active4 beds 5 baths4,436 sq. ft.
$1,500,000Active4 beds 5 baths4,436 sq. ft.6615 Happy Hollow Trail, Gainesville, GA 30506
MLS# 7681551Listed by: KELLER WILLIAMS LANIER PARTNERS - New
 $245,000Active3 beds 1 baths1,224 sq. ft.
$245,000Active3 beds 1 baths1,224 sq. ft.9060 Ruby Lane, Gainesville, GA 30506
MLS# 7681698Listed by: THE NORTON AGENCY - New
 $379,900Active3 beds 3 baths1,445 sq. ft.
$379,900Active3 beds 3 baths1,445 sq. ft.6035 Lakeside Court, Gainesville, GA 30506
MLS# 7681437Listed by: EXP REALTY, LLC. - New
 $350,000Active3 beds 2 baths1,456 sq. ft.
$350,000Active3 beds 2 baths1,456 sq. ft.2496 Venture Drive, Gainesville, GA 30506
MLS# 7681544Listed by: MAXIMUM ONE PREMIER REALTORS - New
 $275,000Active3 beds 2 baths1,449 sq. ft.
$275,000Active3 beds 2 baths1,449 sq. ft.5490 Hulsey Circle, Gainesville, GA 30504
MLS# 7681476Listed by: KELLER WILLIAMS REALTY SIGNATURE PARTNERS - New
 $600,000Active2.71 Acres
$600,000Active2.71 Acres0 Bethel Rd (296 128 & 296 132) Road, Gainesville, GA 30506
MLS# 7681499Listed by: CENTURY 21 RESULTS - New
 $350,000Active3 beds 2 baths1,537 sq. ft.
$350,000Active3 beds 2 baths1,537 sq. ft.4612 Hidden Creek Drive, Gainesville, GA 30504
MLS# 7676802Listed by: KELLER WILLIAMS REALTY INTOWN ATL
