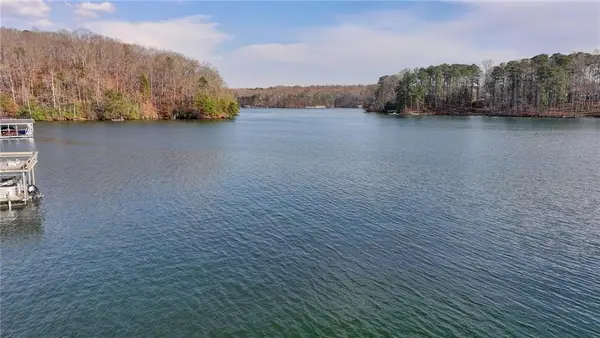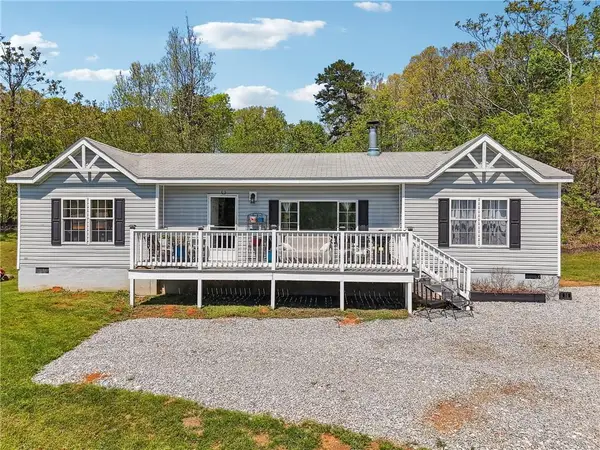8485 Lynn Drive, Gainesville, GA 30506
Local realty services provided by:Better Homes and Gardens Real Estate Metro Brokers
8485 Lynn Drive,Gainesville, GA 30506
$2,750,000
- 4 Beds
- 5 Baths
- 6,245 sq. ft.
- Single family
- Active
Listed by: john r cook
Office: keller williams realty community partners
MLS#:7626701
Source:FIRSTMLS
Price summary
- Price:$2,750,000
- Price per sq. ft.:$440.35
About this home
STUNNING CRAFTSMANSHIP!!! This listing defines the WOW factor! This exquisite waterfront home is the epitome of luxury capturing the very essence of lake living! Nestled on the shores of Lake Lanier, this striking Modern retreat offers 6245 square feet heated with a total of 8230 under roof blending sleek architectural design with serene natural surroundings and top-of-the-line features throughout. You’ll quickly see that the builder spared no detail in crafting a luxurious haven at every turn—where thoughtful design and high-end finishes create a home that feels as refined as it is welcoming. The open floor plan is anchored by a dramatic chef’s kitchen designed to impress. At its center is a stunning waterfall-edge marble island, complemented by brass fixtures and custom floor-to-ceiling cabinetry with under cabinet lighting that offers both style and function. A hidden walk-in pantry adds seamless storage, while high-end appliances—including a state-of-the-art Signature range, oversized Breakfast Bar and an abundance of counter space—make this space a true culinary haven. The kitchen flows effortlessly into expansive living and dining areas, all framed by floor-to-ceiling windows that capture seasonal views of beautiful Lake Lanier blurring the line between indoor comfort and outdoor beauty. The dramatic staircase serves as a showpiece, connecting multiple levels of amazing living space, including a show-stopping primary suite with Barrel ceilings, a private balcony, and a Designer lighting, heated Bathroom Flooring, custom closets with a built-in vanity, and wide-plank engineered Oak floors elevate every detail. The luxurious Master suite is a true sanctuary, offering the perfect retreat at the end of a long day. The spa-inspired bath features a freestanding soaking tub nestled within a glass-enclosed shower, complete with rain head, body sprays, and elegant gold finishes—bringing resort-style relaxation right into your home. The secondary bedrooms are thoughtfully designed with ample space and storage, making them perfect for family members or overnight guests to feel right at home. One is perfect for a theater room, ready for movie nights or it can easily be transformed into a cozy mother-in-law suite whenever you’re ready. Outdoor living is equally impressive, featuring multiple covered decks, serene flagstone patios, and a gently sloping backyard that leads directly to your private single-slip dock with an upper party deck—offering effortless access right to the water’s edge. With under-house parking and room for 2+ vehicles, this is more than a home—it’s a private, state-of-the-art lakeside escape where luxury and lifestyle converge. A rare opportunity to own a truly exceptional lakefront property where modern design, unmatched craftsmanship, and natural beauty converge.This home makes an unforgettable impression and is more than just a home—it's a work of art, waiting for the one who recognizes its brilliance. Let that someone be you!
Contact an agent
Home facts
- Year built:2025
- Listing ID #:7626701
- Updated:November 15, 2025 at 03:47 PM
Rooms and interior
- Bedrooms:4
- Total bathrooms:5
- Full bathrooms:4
- Half bathrooms:1
- Living area:6,245 sq. ft.
Heating and cooling
- Cooling:Ceiling Fan(s), Central Air
- Heating:Central
Structure and exterior
- Roof:Metal
- Year built:2025
- Building area:6,245 sq. ft.
- Lot area:0.47 Acres
Schools
- High school:East Forsyth
- Middle school:Little Mill
- Elementary school:Chestatee
Utilities
- Water:Public, Water Available
- Sewer:Septic Tank
Finances and disclosures
- Price:$2,750,000
- Price per sq. ft.:$440.35
- Tax amount:$5,713 (2024)
New listings near 8485 Lynn Drive
- New
 $374,000Active4 beds 3 baths2,120 sq. ft.
$374,000Active4 beds 3 baths2,120 sq. ft.3911 Oak Harbour Drive, Gainesville, GA 30506
MLS# 10642492Listed by: La Villa Realty - New
 $75,000Active0.64 Acres
$75,000Active0.64 Acres5565 Checkered Spot Drive, Gainesville, GA 30506
MLS# 10643243Listed by: La Rosa Realty Georgia LLC - New
 $625,000Active-- beds -- baths1,882 sq. ft.
$625,000Active-- beds -- baths1,882 sq. ft.4058 Ryckeley Drive, Gainesville, GA 30504
MLS# 7681981Listed by: KELLER WILLIAMS REALTY COMMUNITY PARTNERS - New
 $500,000Active4 beds 3 baths2,200 sq. ft.
$500,000Active4 beds 3 baths2,200 sq. ft.5620 Truman Mountain Road, Gainesville, GA 30506
MLS# 7680162Listed by: HOMESMART - New
 $175,000Active3 beds 2 baths1,232 sq. ft.
$175,000Active3 beds 2 baths1,232 sq. ft.5058 Gillespie Road, Gainesville, GA 30506
MLS# 10643300Listed by: eXp Realty - New
 $1,924,000Active6 beds 5 baths6,188 sq. ft.
$1,924,000Active6 beds 5 baths6,188 sq. ft.6340 Barberry Hill Drive, Gainesville, GA 30506
MLS# 7681782Listed by: ATLANTA FINE HOMES SOTHEBY'S INTERNATIONAL - New
 $1,500,000Active4 beds 5 baths4,436 sq. ft.
$1,500,000Active4 beds 5 baths4,436 sq. ft.6615 Happy Hollow Trail, Gainesville, GA 30506
MLS# 7681551Listed by: KELLER WILLIAMS LANIER PARTNERS - New
 $245,000Active3 beds 1 baths1,224 sq. ft.
$245,000Active3 beds 1 baths1,224 sq. ft.9060 Ruby Lane, Gainesville, GA 30506
MLS# 7681698Listed by: THE NORTON AGENCY - New
 $379,900Active3 beds 3 baths1,445 sq. ft.
$379,900Active3 beds 3 baths1,445 sq. ft.6035 Lakeside Court, Gainesville, GA 30506
MLS# 7681437Listed by: EXP REALTY, LLC. - New
 $350,000Active3 beds 2 baths1,456 sq. ft.
$350,000Active3 beds 2 baths1,456 sq. ft.2496 Venture Drive, Gainesville, GA 30506
MLS# 7681544Listed by: MAXIMUM ONE PREMIER REALTORS
