123 Hidden Meadows Drive, Gay, GA 30218
Local realty services provided by:Better Homes and Gardens Real Estate Jackson Realty
123 Hidden Meadows Drive,Gay, GA 30218
$499,914
- 4 Beds
- 2 Baths
- 2,076 sq. ft.
- Single family
- Active
Listed by: john mcclelland, leslie mcclelland
Office: coldwell banker bullard realty
MLS#:10650124
Source:METROMLS
Price summary
- Price:$499,914
- Price per sq. ft.:$240.81
About this home
4BR/2BA Ranch on a 2 Acre Lot in the New Hidden Meadows Subdivision! The Maple Creek floor plan is functional for the whole family and designed with quality features throughout - This open floor plan features a Great room with 11' ceilings, brick fireplace with raised hearth & large pine mantel - Kitchen w/ large center island, stainless steel appliance package, custom built wood vent hood, Quartz countertops and walk-in pantry - Large covered porch overlooking the backyard is located off the back side of kitchen - Master bedroom w/ vaulted Cathedral ceilings - Master bathroom w double vanity, large soaking tub & tile shower w/ frameless glass door - Separate laundry room - On the other side of the main living space you'll BR2, BR3, & BR4 - each with vaulted ceilings making them feel open & spacious - Secondary bathroom located off the hallway - 2 car garage - Hidden Meadows is a 14 lot community located just 9 miles South of Senoia - The Maple Creek floor plan is located on Lot 3 - Estimated completion of Spring 2026 - Builder/Lender closing costs incentives available! Contact for more info!
Contact an agent
Home facts
- Year built:2025
- Listing ID #:10650124
- Updated:January 11, 2026 at 11:48 AM
Rooms and interior
- Bedrooms:4
- Total bathrooms:2
- Full bathrooms:2
- Living area:2,076 sq. ft.
Heating and cooling
- Cooling:Ceiling Fan(s), Central Air, Electric
- Heating:Central, Electric, Forced Air, Heat Pump
Structure and exterior
- Roof:Composition
- Year built:2025
- Building area:2,076 sq. ft.
- Lot area:2 Acres
Schools
- High school:Greenville
- Middle school:Greenville
- Elementary school:Unity
Utilities
- Water:Well
- Sewer:Septic Tank
Finances and disclosures
- Price:$499,914
- Price per sq. ft.:$240.81
New listings near 123 Hidden Meadows Drive
- New
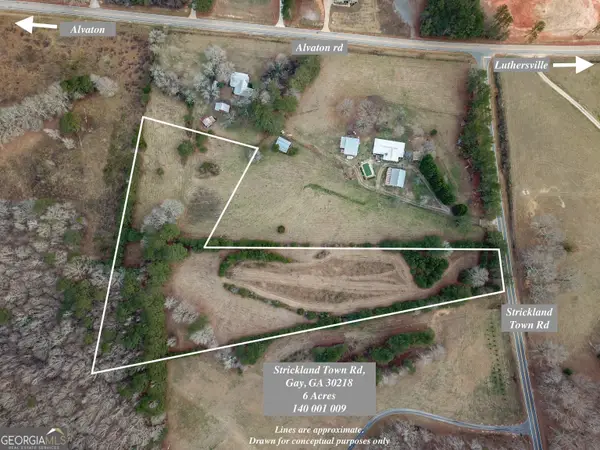 $120,000Active6 Acres
$120,000Active6 Acres*6 ACRES* Strickland Town Road, Gay, GA 30218
MLS# 10669009Listed by: Coldwell Banker Bullard Realty - New
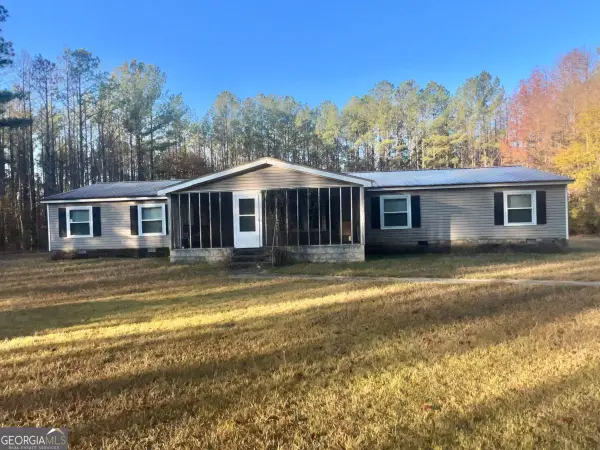 $200,000Active3 beds 2 baths1,700 sq. ft.
$200,000Active3 beds 2 baths1,700 sq. ft.882 Caldwell Road, Gay, GA 30218
MLS# 10666735Listed by: eXp Realty - New
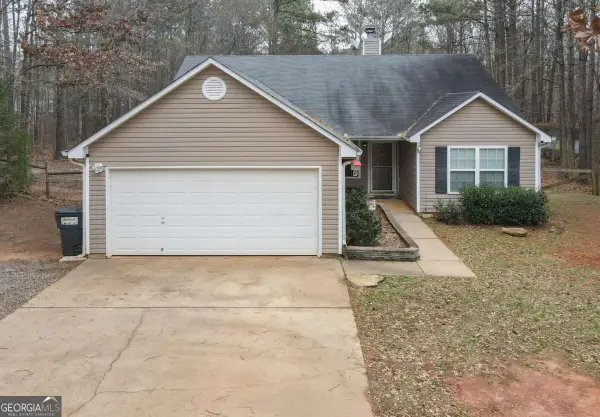 $289,900Active3 beds 2 baths1,549 sq. ft.
$289,900Active3 beds 2 baths1,549 sq. ft.642 Pinewood Drive, Gay, GA 30218
MLS# 10665587Listed by: Southern Classic Realtors 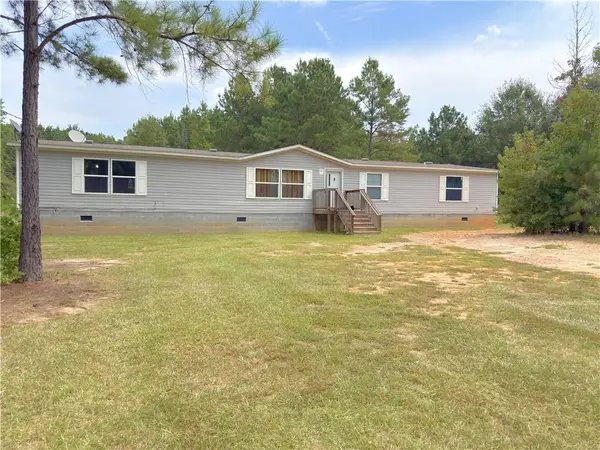 $230,000Active5 beds 3 baths2,001 sq. ft.
$230,000Active5 beds 3 baths2,001 sq. ft.333 Ike Williams Road, Gay, GA 30218
MLS# 7649018Listed by: PRESTIGE PROPERTIES OF GEORGIA $549,914Active4 beds 3 baths2,355 sq. ft.
$549,914Active4 beds 3 baths2,355 sq. ft.156 Hidden Meadows Drive, Gay, GA 30218
MLS# 10649832Listed by: Coldwell Banker Bullard Realty $559,914Active4 beds 3 baths2,526 sq. ft.
$559,914Active4 beds 3 baths2,526 sq. ft.181 Hidden Meadows Drive, Gay, GA 30218
MLS# 10649172Listed by: Coldwell Banker Bullard Realty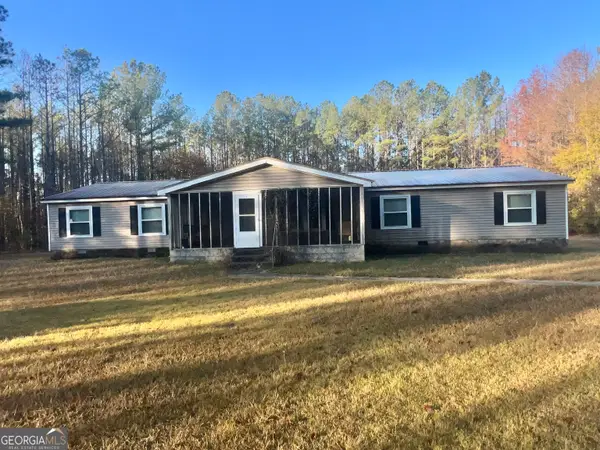 $200,000Active3 beds 2 baths1,700 sq. ft.
$200,000Active3 beds 2 baths1,700 sq. ft.882 Caldwell Road, Gay, GA 30218
MLS# 10645407Listed by: eXp Realty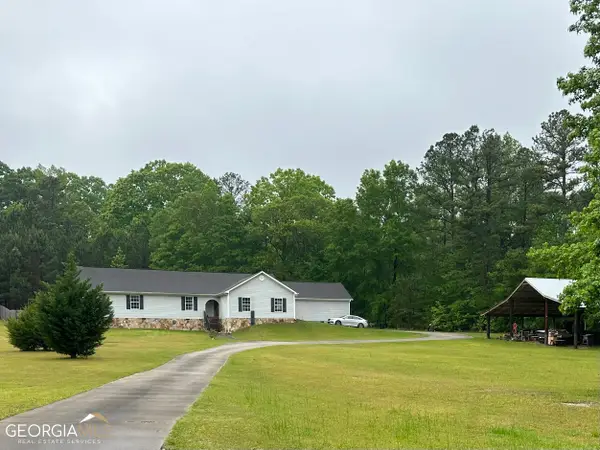 $310,000Active4 beds 3 baths2,466 sq. ft.
$310,000Active4 beds 3 baths2,466 sq. ft.21101 Hwy 85, Gay, GA 30218
MLS# 10644883Listed by: Coldwell Banker Bullard Realty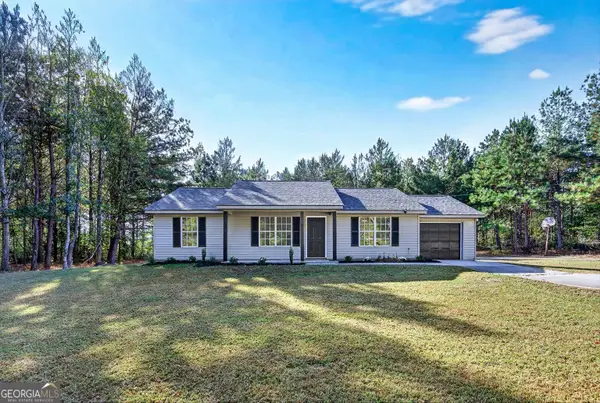 $264,900Active3 beds 2 baths1,248 sq. ft.
$264,900Active3 beds 2 baths1,248 sq. ft.10580 Callaway Road, Gay, GA 30218
MLS# 10631805Listed by: Georgia Real Estate Team
