156 Hidden Meadows Drive, Gay, GA 30218
Local realty services provided by:Better Homes and Gardens Real Estate Jackson Realty
156 Hidden Meadows Drive,Gay, GA 30218
$549,914
- 4 Beds
- 3 Baths
- 2,355 sq. ft.
- Single family
- Active
Listed by: john mcclelland, leslie mcclelland
Office: coldwell banker bullard realty
MLS#:10649832
Source:METROMLS
Price summary
- Price:$549,914
- Price per sq. ft.:$233.51
About this home
Beautiful 4BR/2.5BA Ranch on 2 Acres in the New Community of Hidden Meadows! Built by Trademark Quality Homes - The Summer Hill floor plan is as attractive as it is functional! Gorgeous curb appeal that features board & batten siding on the front of the home, arched entryway to the front door & stone accent gable - Enter the home to find 12 ft ceilings spanning from the Foyer through the great room and into the Kitchen - This open floor plan is extremely functional and features a large great room w/ electric fireplace - Kitchen w/ center island, quartz countertops, stainless steel appliances and beautiful windows over the sink with views of the backyard - Large vaulted covered porch located off the side of kitchen / dining area - Large walk-in pantry - Powder room off main living area - Master Bedroom on the Main w/ vaulted ceilings - Spacious master bathroom w/ double vanity, tile shower w/ frameless glass door - BR2 w/ Raised ceiling, BR3 w/ vaulted ceiling, BR4 w/ 12' ceiling - Secondary Bathroom located on hallway between secondary bedrooms - Hidden Meadows is a 14 lot community located just 9 miles South of Senoia - The Summer Hill floor plan is located on Lot 11 - Estimated completion of Spring 2026 - Builder/Lender closing costs incentives available! Contact for more info!
Contact an agent
Home facts
- Year built:2025
- Listing ID #:10649832
- Updated:January 11, 2026 at 11:48 AM
Rooms and interior
- Bedrooms:4
- Total bathrooms:3
- Full bathrooms:2
- Half bathrooms:1
- Living area:2,355 sq. ft.
Heating and cooling
- Cooling:Ceiling Fan(s), Central Air, Zoned
- Heating:Central, Electric, Zoned
Structure and exterior
- Roof:Composition
- Year built:2025
- Building area:2,355 sq. ft.
- Lot area:2.03 Acres
Schools
- High school:Greenville
- Middle school:Greenville
- Elementary school:Unity
Utilities
- Water:Well
- Sewer:Septic Tank
Finances and disclosures
- Price:$549,914
- Price per sq. ft.:$233.51
New listings near 156 Hidden Meadows Drive
- New
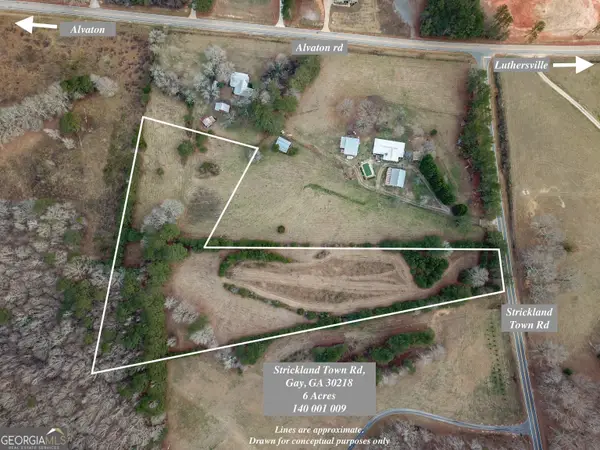 $120,000Active6 Acres
$120,000Active6 Acres*6 ACRES* Strickland Town Road, Gay, GA 30218
MLS# 10669009Listed by: Coldwell Banker Bullard Realty - New
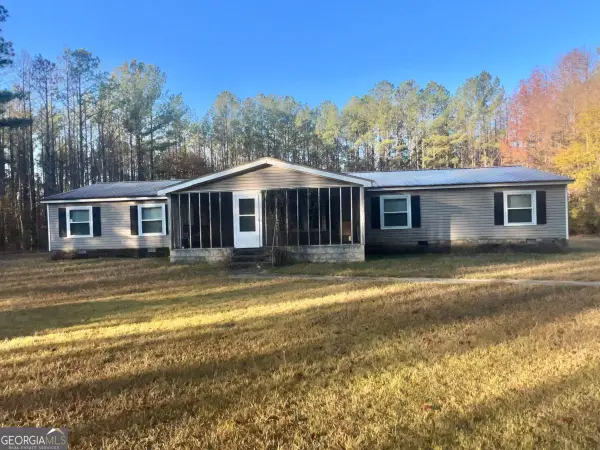 $200,000Active3 beds 2 baths1,700 sq. ft.
$200,000Active3 beds 2 baths1,700 sq. ft.882 Caldwell Road, Gay, GA 30218
MLS# 10666735Listed by: eXp Realty - New
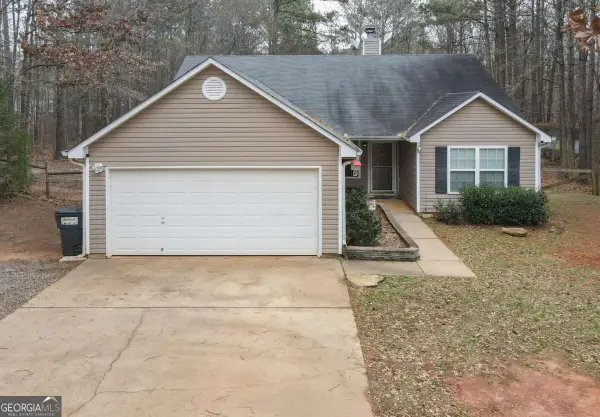 $289,900Active3 beds 2 baths1,549 sq. ft.
$289,900Active3 beds 2 baths1,549 sq. ft.642 Pinewood Drive, Gay, GA 30218
MLS# 10665587Listed by: Southern Classic Realtors 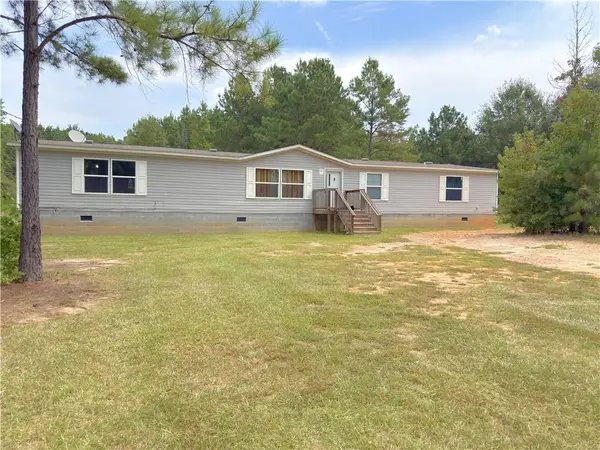 $230,000Active5 beds 3 baths2,001 sq. ft.
$230,000Active5 beds 3 baths2,001 sq. ft.333 Ike Williams Road, Gay, GA 30218
MLS# 7649018Listed by: PRESTIGE PROPERTIES OF GEORGIA $499,914Active4 beds 2 baths2,076 sq. ft.
$499,914Active4 beds 2 baths2,076 sq. ft.123 Hidden Meadows Drive, Gay, GA 30218
MLS# 10650124Listed by: Coldwell Banker Bullard Realty $559,914Active4 beds 3 baths2,526 sq. ft.
$559,914Active4 beds 3 baths2,526 sq. ft.181 Hidden Meadows Drive, Gay, GA 30218
MLS# 10649172Listed by: Coldwell Banker Bullard Realty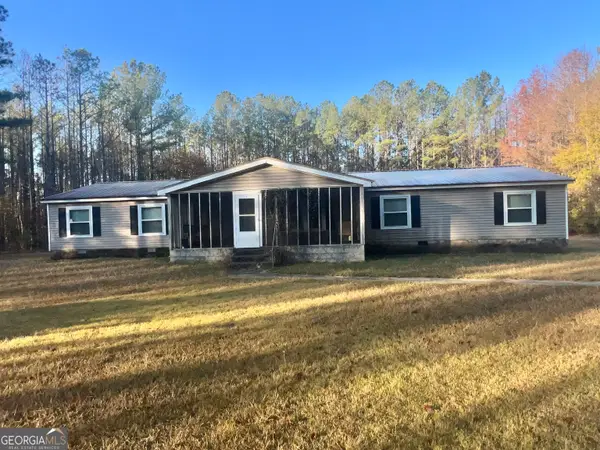 $200,000Active3 beds 2 baths1,700 sq. ft.
$200,000Active3 beds 2 baths1,700 sq. ft.882 Caldwell Road, Gay, GA 30218
MLS# 10645407Listed by: eXp Realty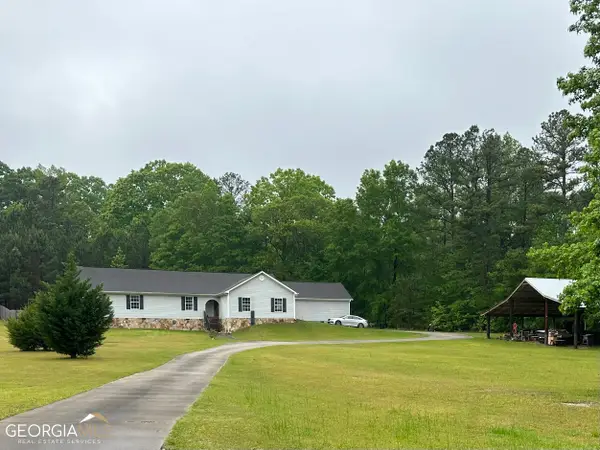 $310,000Active4 beds 3 baths2,466 sq. ft.
$310,000Active4 beds 3 baths2,466 sq. ft.21101 Hwy 85, Gay, GA 30218
MLS# 10644883Listed by: Coldwell Banker Bullard Realty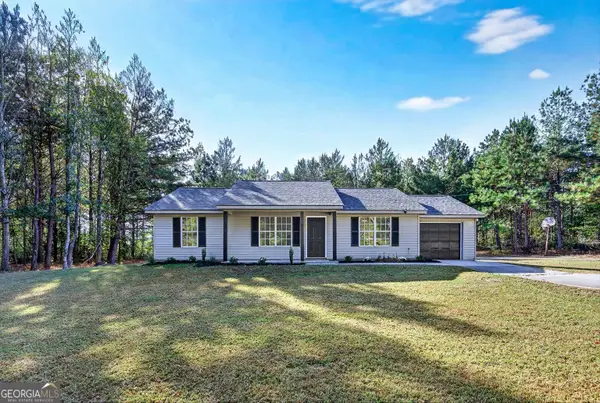 $264,900Active3 beds 2 baths1,248 sq. ft.
$264,900Active3 beds 2 baths1,248 sq. ft.10580 Callaway Road, Gay, GA 30218
MLS# 10631805Listed by: Georgia Real Estate Team
