1002 Yorkshire Drive, Griffin, GA 30223
Local realty services provided by:Better Homes and Gardens Real Estate Jackson Realty
1002 Yorkshire Drive,Griffin, GA 30223
$339,900
- 4 Beds
- 2 Baths
- 1,895 sq. ft.
- Single family
- Active
Listed by: kim mills
Office: keller williams rlty atl part
MLS#:10563081
Source:METROMLS
Price summary
- Price:$339,900
- Price per sq. ft.:$179.37
About this home
CHARMING ALL BRICK RANCH IN QUIET CUL-DE-SAC! This 4 Bedroom 2 Bath home features a spacious open layout with Formal Dining Room, GORGEOUS Kitchen with Island, Breakfast Bar AND Pantry open to the Cozy Family Room allowing for the Perfect entertaining experience! Large Master Suite boasts Trey Ceiling, His and Her Closets, Separate Shower and is tucked away on one side of the home allowing for ultimate privacy. Oversized secondary Bedrooms all with great closet space. Enjoy the peaceful Southern setting from the Covered Back Porch overlooking the Fenced Backyard. All new LVP Flooring. Located on a private cul-de-sac lot this home blends comfort, space, and charm! *Seller has been using the 4th bedroom as a formal living room. All it needs is a door to convert to bedroom-it has a full size closet OR continue to use as a secondary family room, office, man cave or home school room-the possibilities are endless!!
Contact an agent
Home facts
- Year built:2017
- Listing ID #:10563081
- Updated:November 21, 2025 at 12:10 PM
Rooms and interior
- Bedrooms:4
- Total bathrooms:2
- Full bathrooms:2
- Living area:1,895 sq. ft.
Heating and cooling
- Cooling:Central Air
- Heating:Central
Structure and exterior
- Roof:Composition
- Year built:2017
- Building area:1,895 sq. ft.
- Lot area:1 Acres
Schools
- High school:Spalding
- Middle school:Kennedy Road
- Elementary school:Jordan Hill Road
Utilities
- Water:Public
- Sewer:Septic Tank
Finances and disclosures
- Price:$339,900
- Price per sq. ft.:$179.37
- Tax amount:$4,713 (24)
New listings near 1002 Yorkshire Drive
- New
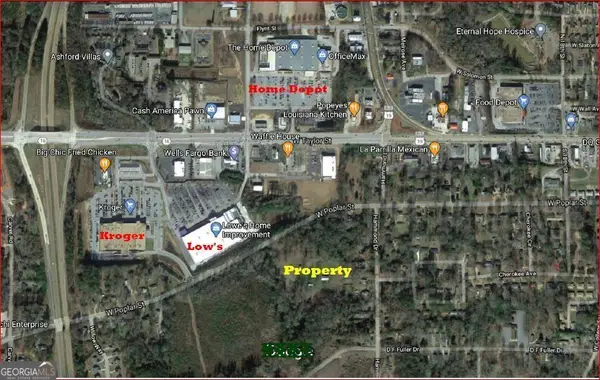 $949,000Active16.1 Acres
$949,000Active16.1 Acres1440 W Poplar Street, Griffin, GA 30224
MLS# 10647519Listed by: HomeMax Realty, Inc. - New
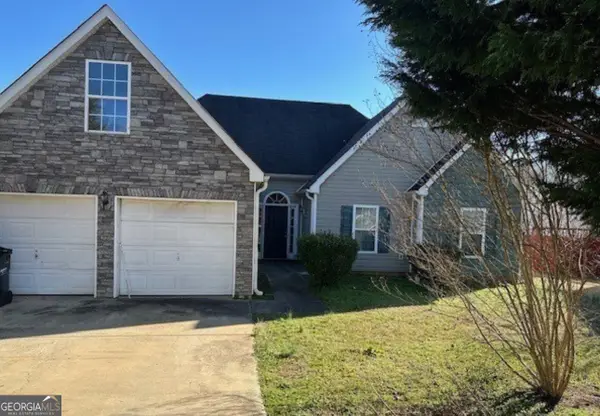 $200,000Active3 beds 2 baths1,630 sq. ft.
$200,000Active3 beds 2 baths1,630 sq. ft.312 Vineyard Ridge Lane, Griffin, GA 30223
MLS# 10647521Listed by: P.B.S. Realty Company - New
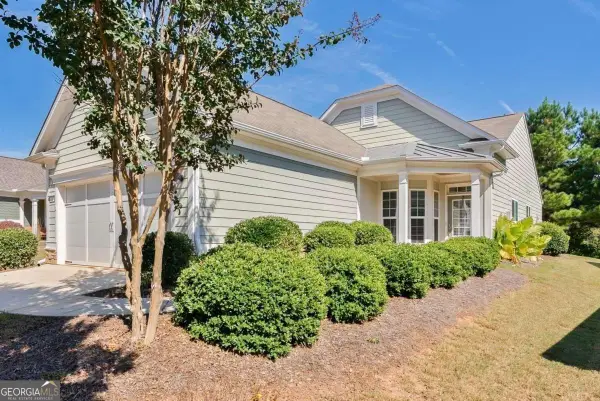 $290,000Active2 beds 2 baths1,419 sq. ft.
$290,000Active2 beds 2 baths1,419 sq. ft.329 Sandy Springs Drive, Griffin, GA 30223
MLS# 10647288Listed by: Coldwell Banker Realty - New
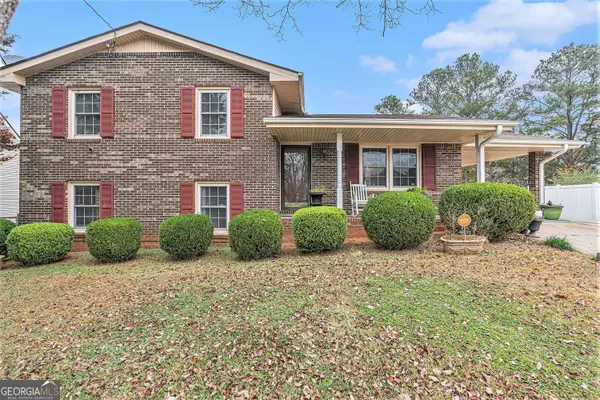 Listed by BHGRE$260,000Active4 beds 3 baths1,728 sq. ft.
Listed by BHGRE$260,000Active4 beds 3 baths1,728 sq. ft.1913 Amberwood Court, Griffin, GA 30223
MLS# 10647295Listed by: BHGRE Metro Brokers - New
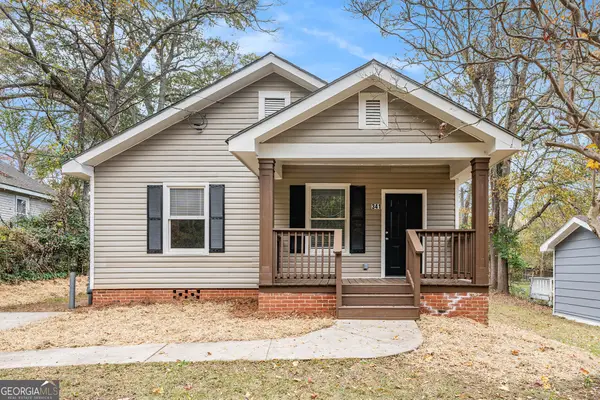 $160,000Active2 beds 1 baths1,064 sq. ft.
$160,000Active2 beds 1 baths1,064 sq. ft.341 Main Street, Griffin, GA 30223
MLS# 10646976Listed by: Berkshire Hathaway HomeServices Georgia Properties - New
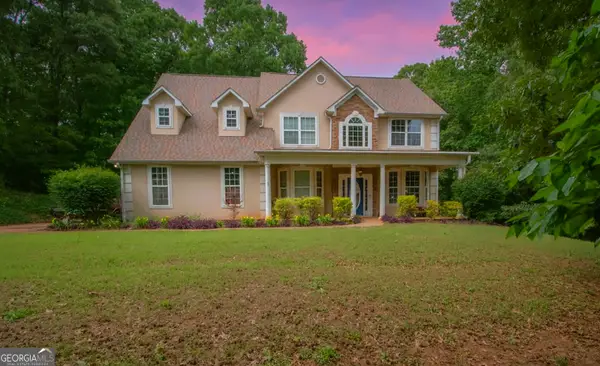 $378,500Active5 beds 3 baths2,772 sq. ft.
$378,500Active5 beds 3 baths2,772 sq. ft.3005 Sarah Lane, Griffin, GA 30223
MLS# 10647062Listed by: Southern Classic Realtors - New
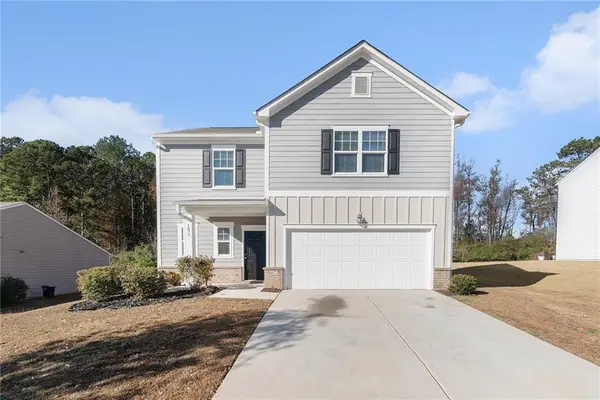 $285,000Active4 beds 3 baths1,870 sq. ft.
$285,000Active4 beds 3 baths1,870 sq. ft.1077 Coldwater Drive, Griffin, GA 30224
MLS# 7682359Listed by: MARK SPAIN REAL ESTATE - New
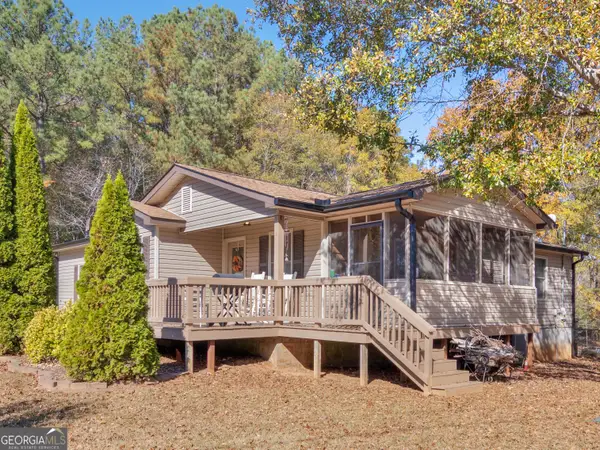 $310,000Active3 beds 2 baths1,618 sq. ft.
$310,000Active3 beds 2 baths1,618 sq. ft.116 Quail Lane, Griffin, GA 30223
MLS# 10646815Listed by: Keller Williams Rlty Atl Part - New
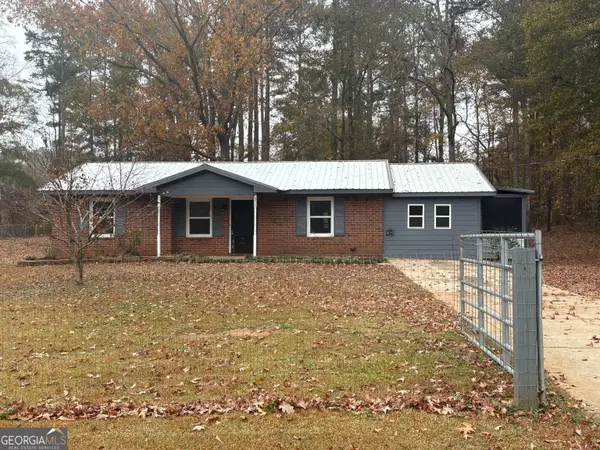 $249,900Active3 beds 2 baths1,308 sq. ft.
$249,900Active3 beds 2 baths1,308 sq. ft.1836 Pinecrest Drive, Griffin, GA 30223
MLS# 10646711Listed by: Murray Company, Realtors - New
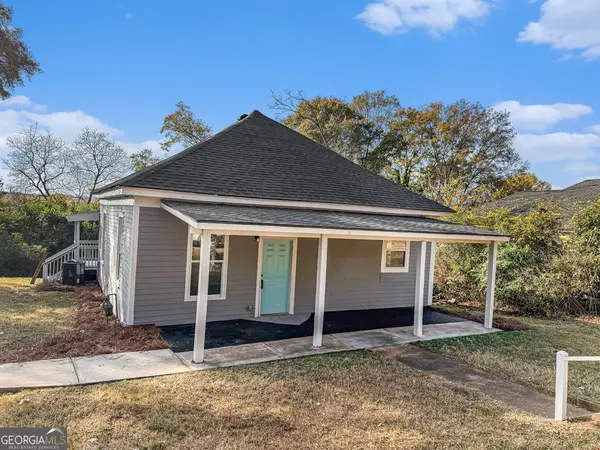 $139,900Active3 beds 1 baths1,389 sq. ft.
$139,900Active3 beds 1 baths1,389 sq. ft.110 Elm Street, Griffin, GA 30223
MLS# 10646459Listed by: Jason Mitchell Real Estate Georgia
