111 Marigold Court, Griffin, GA 30223
Local realty services provided by:Better Homes and Gardens Real Estate Jackson Realty
111 Marigold Court,Griffin, GA 30223
$514,000
- 2 Beds
- 3 Baths
- 2,953 sq. ft.
- Single family
- Active
Listed by:kristi butler
Office:the legacy real estate group
MLS#:10636551
Source:METROMLS
Price summary
- Price:$514,000
- Price per sq. ft.:$174.06
- Monthly HOA dues:$257
About this home
Embrace the Ultimate 55+ Lifestyle in Sun City Peachtree with the Dunwoody Way Plan Welcome to Your Dream Home: Step into the epitome of luxury and comfort with one of the most sought-after floorplans in the prestigious 55+ community of Sun City Peachtree - the Dunwoody Way Plan. Known for its expansive and open layout, this home is a haven of elegance with hardwood floors and beautiful tile, designed for those who cherish wide open spaces and refined living. Culinary excellence awaits! At the heart of this home is a chef's dream kitchen, featuring a large center island that serves as a focal point for gatherings, offering seating for four. Enjoy unobstructed views of the family room, breakfast area, foyer, and sunroom, ensuring you're always part of the conversation. The kitchen boasts a raised dishwasher, 5-burner gas cooktop, walk-in pantry, wall ovens, granite countertops with tile backsplash, under-cabinet lighting, and ample workspace, creating the perfect blend of functionality and style. A 2nd walk-in deep closet is available for additional storage or pantry overflow. Indulge in the comfort of two spacious bedrooms, 2.5 baths, and a generous flex space currently utilized as 3rd bedroom. This home features tons of upgrades, including new plantation shutters throughout and new top end KitchenAid appliances. The back of home is complemented by a large pergola with stone patio and upgraded irrigation system. The two-car garage also has a 3rd space w/garage door for golf cart, motorcycles, bikes, or whatever toys you fancy. Further enhancements include a screened porch conversion, a fully finished and climate-controlled upper attic storage space, custom Elfa shelving systems in multiple closets, and enhanced crown molding trim package. Other upgrades include, thermal acoustical pest control attic insulation, insulated garage doors and more garage upgrades including 7-piece wall-mounted steel cabinet storage system, elevate the home's efficiency and convenience. Bask in the natural light of the expansive owner's suite, leading to a luxurious bath with double vanity, plus separate third vanity space, and an easy-entry walk-in shower. The meticulously organized walk-in closet is a dream for the tidy-minded. With no homes or roads directly behind, the stone patio and pergola offer a serene escape, perfect for enjoying meals, entertaining large groups or morning coffee amidst the tranquility of wooded views and nature's melody. Sun City Peachtree is not just a home; it's an unmatched lifestyle. With the 45,000 sq ft Club Peachtree at your disposal, enjoy a ballroom, library, movie theater, heated indoor/outdoor pool, state-of-the-art fitness center, tennis, bocce, pickleball courts, dog park, playground, and more. A full-time lifestyle director ensures a vibrant community life with over 60 clubs and interest groups, complemented by an age-restricted private 18-hole golf course in this golf cart-friendly community. Walking trails and golf cart lanes blanket the community. Discover Your Perfect Home Today: Don't let this extraordinary opportunity pass. Experience the exceptional lifestyle awaiting in Sun City Peachtree. All the shopping, dining and additional entertainment you could possibly need is less than 10 minutes way including medical facilities. Schedule your visit today and step into a world where luxury meets comfort and community. Your dream home is ready for you to move in and cherish the fabulous life that awaits.
Contact an agent
Home facts
- Year built:2017
- Listing ID #:10636551
- Updated:November 05, 2025 at 11:52 AM
Rooms and interior
- Bedrooms:2
- Total bathrooms:3
- Full bathrooms:2
- Half bathrooms:1
- Living area:2,953 sq. ft.
Heating and cooling
- Cooling:Ceiling Fan(s), Central Air
- Heating:Central, Forced Air, Natural Gas
Structure and exterior
- Roof:Composition
- Year built:2017
- Building area:2,953 sq. ft.
- Lot area:0.22 Acres
Schools
- High school:Spalding
- Middle school:Kennedy Road
- Elementary school:Jordan Hill Road
Utilities
- Water:Public, Water Available
- Sewer:Public Sewer, Sewer Available, Sewer Connected
Finances and disclosures
- Price:$514,000
- Price per sq. ft.:$174.06
- Tax amount:$6,724 (24)
New listings near 111 Marigold Court
- New
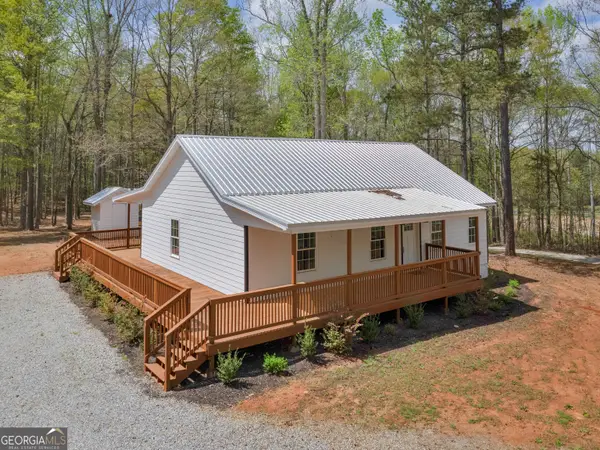 $425,000Active3 beds 2 baths1,280 sq. ft.
$425,000Active3 beds 2 baths1,280 sq. ft.265 Steele Road, Griffin, GA 30223
MLS# 10637761Listed by: Keller Williams Rlty Atl Part - New
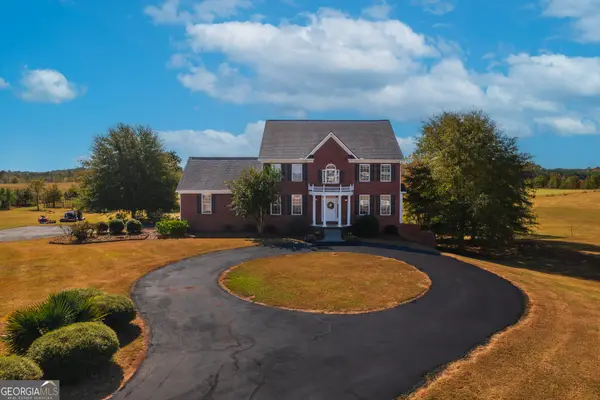 $1,100,000Active3 beds 3 baths2,895 sq. ft.
$1,100,000Active3 beds 3 baths2,895 sq. ft.724 Teamon Road, Griffin, GA 30223
MLS# 10637739Listed by: Hunt & Harvest Realty - New
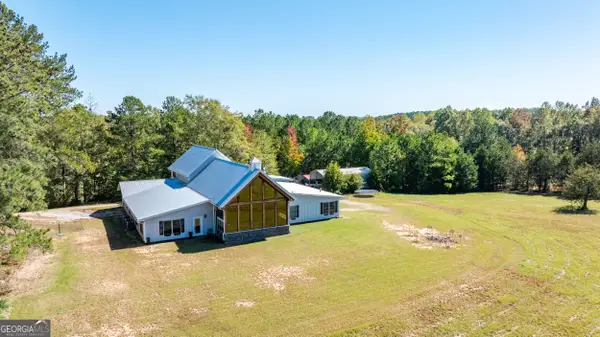 $875,000Active5 beds 5 baths3,744 sq. ft.
$875,000Active5 beds 5 baths3,744 sq. ft.860 N Walkers Mill Road, Griffin, GA 30223
MLS# 10637637Listed by: Murray Company, Realtors - New
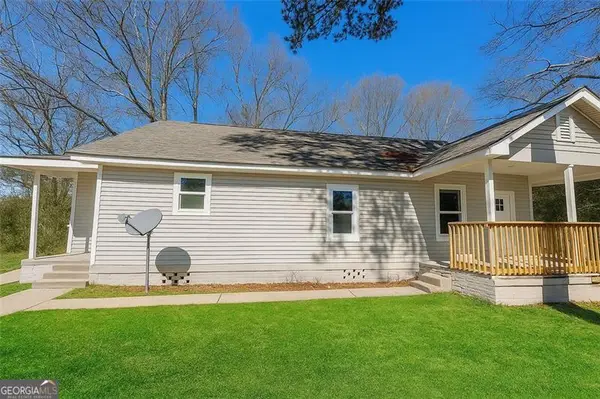 $155,000Active3 beds 2 baths
$155,000Active3 beds 2 baths339 Main Street, Griffin, GA 30223
MLS# 10637505Listed by: Joe Stockdale Real Estate - New
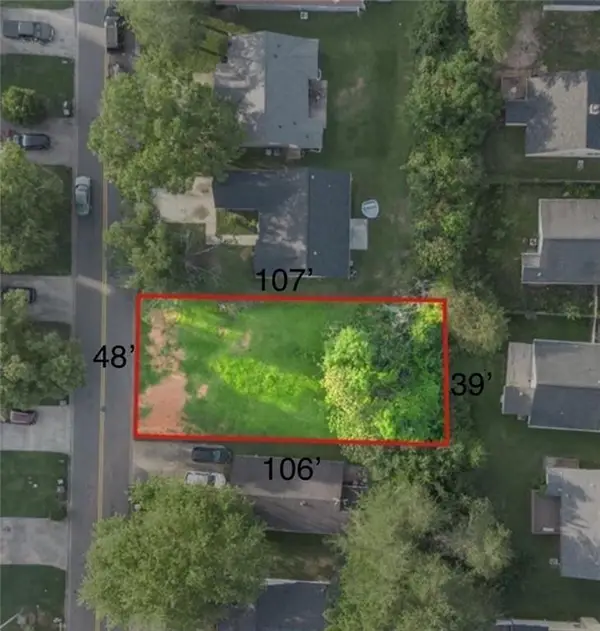 $10,000Active0.12 Acres
$10,000Active0.12 Acres116 Crystal Brook, Griffin, GA 30223
MLS# 7676380Listed by: EXP REALTY, LLC. - New
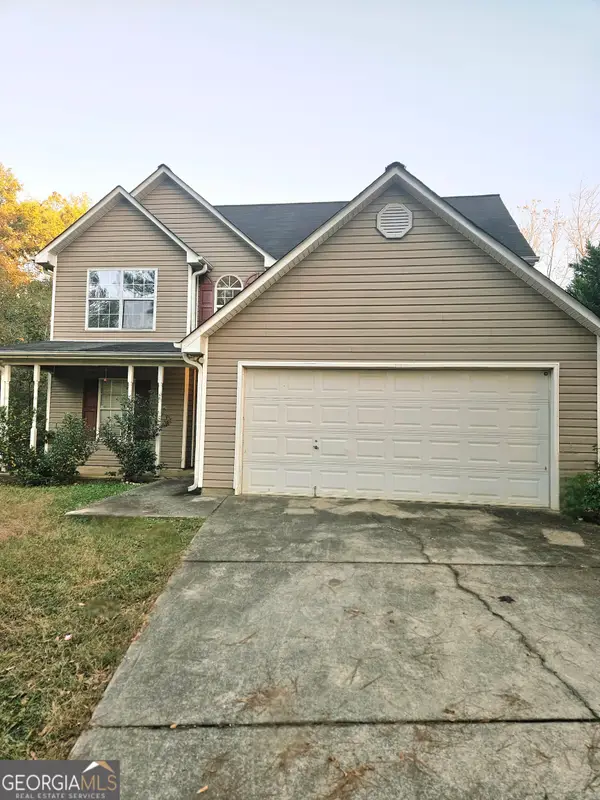 $289,900Active3 beds 3 baths1,906 sq. ft.
$289,900Active3 beds 3 baths1,906 sq. ft.136 Henry Burch Drive, Griffin, GA 30223
MLS# 10637137Listed by: Keller Williams Southern Premier RE  $305,000Active4 beds 3 baths1,983 sq. ft.
$305,000Active4 beds 3 baths1,983 sq. ft.1669 W Poplar Street, Griffin, GA 30224
MLS# 10613053Listed by: Southern Classic Realtors- New
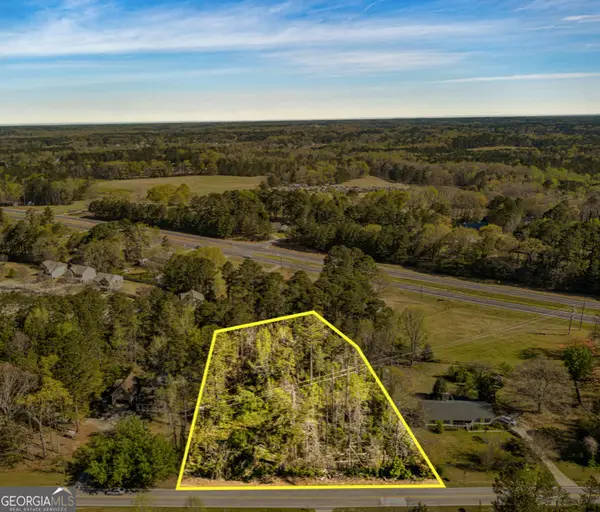 $29,900Active1.15 Acres
$29,900Active1.15 Acres2347 W Mcintosh Road, Griffin, GA 30223
MLS# 10636556Listed by: Southern Realty Group - New
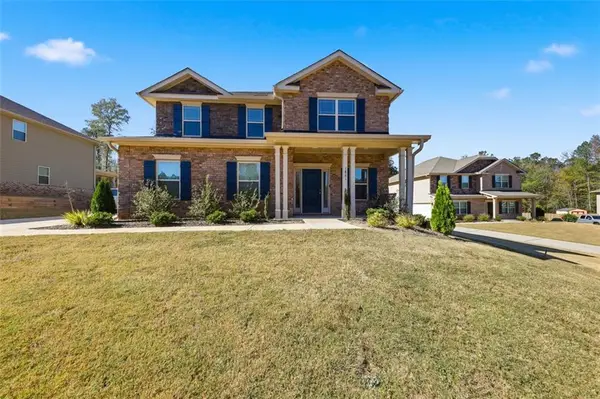 $390,000Active5 beds 4 baths3,007 sq. ft.
$390,000Active5 beds 4 baths3,007 sq. ft.1861 Abbey Road, Griffin, GA 30223
MLS# 7675550Listed by: SANDERS RE, LLC
