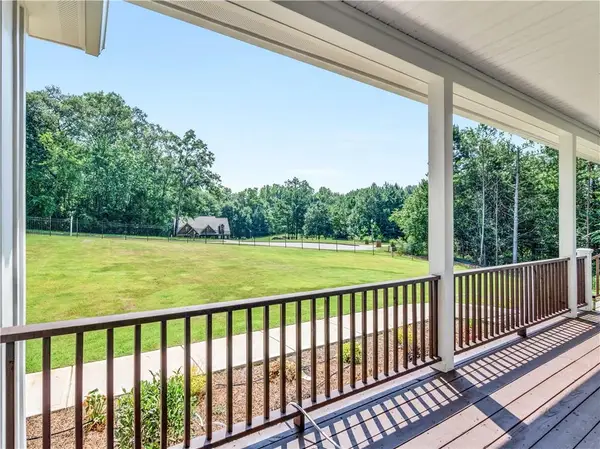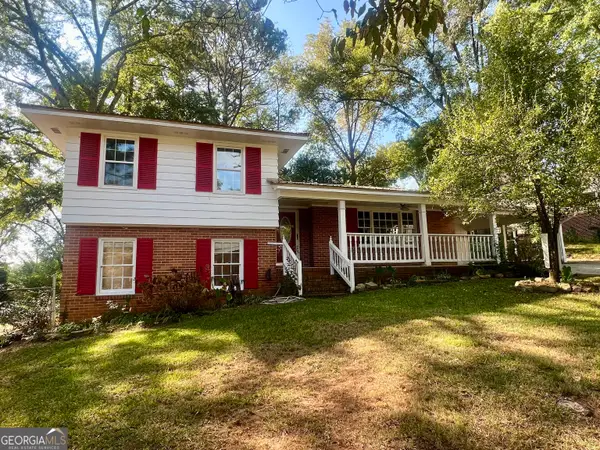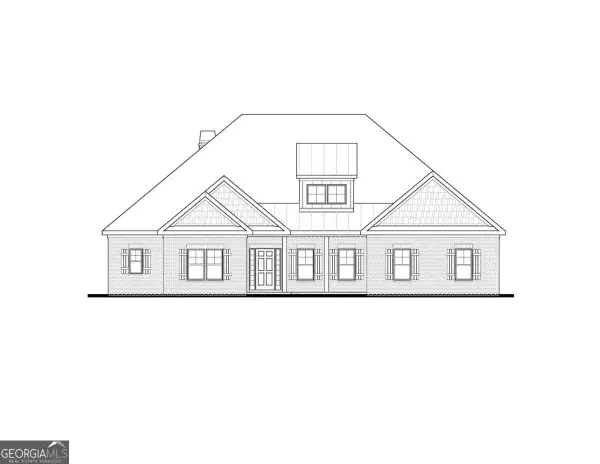1132 Birchwood Drive, Griffin, GA 30224
Local realty services provided by:Better Homes and Gardens Real Estate Jackson Realty
1132 Birchwood Drive,Griffin, GA 30224
$400,000
- 4 Beds
- 3 Baths
- 2,118 sq. ft.
- Single family
- Active
Listed by:john attaway
Office:simple showing inc
MLS#:10519930
Source:METROMLS
Price summary
- Price:$400,000
- Price per sq. ft.:$188.86
- Monthly HOA dues:$58.33
About this home
Welcome to 1132 Birchwood Drive in Griffin, GA - a stunning newly built single-family home with modern amenities and luxurious finishes. This exquisite home was completed in 2022 and boasts a spacious open floor plan with 4 bedrooms, 2 full bathrooms, and 1 half bathroom spread across 2,118 square feet of finished living space. Situated on a sprawling 1-acre lot, this two-story home offers plenty of room to spread out and enjoy the peaceful surroundings of Griffin, GA. As you approach the home, you will be greeted by a professionally landscaped yard and a charming exterior featuring a mix of brick and siding. Step inside to discover a bright and airy open-concept living area with high ceilings, recessed lighting, and large windows that flood the space with natural light. The living room is perfect for relaxing or entertaining guests, while the adjacent dining area provides a lovely space to enjoy meals with family and friends. The gourmet kitchen is a chef's dream, featuring sleek quartz countertops, stainless steel appliances, custom cabinetry, and a large island with seating. Whether you're whipping up a quick weeknight meal or preparing a feast for a special occasion, this kitchen has everything you need to make cooking a breeze. A convenient half bathroom is also located on the main level for guests. Luxurious primary master bedroom on main floor suite, complete with a spacious bedroom, walk-in closet, and a spa-like en-suite bathroom with a soaking tub, walk-in shower, and double vanity. Walk upstairs to find 3 large bedrooms and large closets, full bath with double vanity and large attic and additional storage space Outside, the expansive fenced in backyard offers endless possibilities for outdoor enjoyment, whether you're hosting a barbecue, playing with pets, or simply soaking up the sunshine. The large lot provides plenty of privacy and space to create your own outdoor oasis. Located in a desirable Crestwick neighborhood in Griffin, GA. Which features a community pool with splashpad and grills, playground, with large play area large enough to play a baseball game! Sidewalks for walking, running, or riding bikes. Peaceful neighborhood with friendly neighbors. This home offers the perfect blend of peaceful suburban living and convenient access to amenities, shopping, dining, and entertainment options. Don't miss your chance to own this brand-new home and make it your own - schedule a showing today and experience the luxurious lifestyle that 1132 Birchwood Drive has to offer.
Contact an agent
Home facts
- Year built:2022
- Listing ID #:10519930
- Updated:September 28, 2025 at 10:47 AM
Rooms and interior
- Bedrooms:4
- Total bathrooms:3
- Full bathrooms:2
- Half bathrooms:1
- Living area:2,118 sq. ft.
Heating and cooling
- Cooling:Ceiling Fan(s), Central Air
- Heating:Central, Electric, Forced Air, Heat Pump
Structure and exterior
- Roof:Composition
- Year built:2022
- Building area:2,118 sq. ft.
- Lot area:1 Acres
Schools
- High school:Spalding
- Middle school:Rehoboth Road
- Elementary school:Crescent Road
Utilities
- Water:Public, Water Available
- Sewer:Septic Tank
Finances and disclosures
- Price:$400,000
- Price per sq. ft.:$188.86
- Tax amount:$4,130 (2023)
New listings near 1132 Birchwood Drive
- New
 $179,000Active3 beds 3 baths
$179,000Active3 beds 3 baths1643 Hallmark Hills Drive, Griffin, GA 30223
MLS# 7656652Listed by: ASTRIN REAL ESTATE - New
 $925,000Active3 beds 4 baths3,179 sq. ft.
$925,000Active3 beds 4 baths3,179 sq. ft.1019 Oakridge Drive, Griffin, GA 30223
MLS# 7655725Listed by: WATKINS REAL ESTATE ASSOCIATES - New
 $299,000Active4 beds 2 baths1,884 sq. ft.
$299,000Active4 beds 2 baths1,884 sq. ft.2269 N Walkers Mill Road, Griffin, GA 30223
MLS# 7656593Listed by: MARK SPAIN REAL ESTATE - New
 $279,900Active2 beds 2 baths1,504 sq. ft.
$279,900Active2 beds 2 baths1,504 sq. ft.624 Larch Looper Drive, Griffin, GA 30223
MLS# 7656290Listed by: ATLANTA COMMUNITIES - New
 $389,900Active3 beds 3 baths1,836 sq. ft.
$389,900Active3 beds 3 baths1,836 sq. ft.1085 Hemphill Road, Griffin, GA 30224
MLS# 10613694Listed by: HR Heritage Realty, Inc. - New
 $135,000Active3 beds 1 baths988 sq. ft.
$135,000Active3 beds 1 baths988 sq. ft.354 N 17th Street, Griffin, GA 30223
MLS# 7656038Listed by: EXP REALTY, LLC. - New
 $145,000Active0.82 Acres
$145,000Active0.82 Acres15390 U S Highway 19 Highway, Griffin, GA 30224
MLS# 10613431Listed by: Southern Property Advisors LLC - New
 $220,000Active4 beds 2 baths1,720 sq. ft.
$220,000Active4 beds 2 baths1,720 sq. ft.831 Bel Air Circle, Griffin, GA 30224
MLS# 10613342Listed by: Murray Company, Realtors - New
 $850,000Active3 beds 3 baths3,299 sq. ft.
$850,000Active3 beds 3 baths3,299 sq. ft.714 Maple Drive, Griffin, GA 30224
MLS# 7656215Listed by: KELLER WILLIAMS REALTY ATL PART - New
 $479,900Active4 beds 3 baths2,660 sq. ft.
$479,900Active4 beds 3 baths2,660 sq. ft.1236 Knowles Alley W #33, Griffin, GA 30224
MLS# 10613306Listed by: Lindsey Marketing Group, Inc.
