1228 Hembree Way #53, Griffin, GA 30223
Local realty services provided by:Better Homes and Gardens Real Estate Jackson Realty
1228 Hembree Way #53,Griffin, GA 30223
$359,050
- 4 Beds
- 3 Baths
- 2,604 sq. ft.
- Single family
- Active
Listed by:carolyn reed
Office:adams homes realty inc.
MLS#:10573105
Source:METROMLS
Price summary
- Price:$359,050
- Price per sq. ft.:$137.88
About this home
New Reduced Price!!! Now is the time to move. This spacious floor plan is sure to meet your needs! The foyer truly makes an entrance, it is big enough for a large buffet and more. The Family room is open to the kitchen which has lots of cabinets a large pantry, and dining area. The large owner's suite is located on the main level. It has ceramic tile flooring, double vanity, separate tub/shower with tile surround, a true walk-in closet and it's all positioned privately on the opposite side of the house from two secondary bedrooms and a full bath with ceramic tile flooring. The large laundry room with linen closet is strategically located near the garage. Upstairs is a private getaway which could be used as a teen suite, in-law suite, man cave, or guest suite, you name it! It features a bedroom, a full bath and a loft area. A Must See and a Must Have!! Call for special incentives and showing Carolyn Reed 678-481-8472
Contact an agent
Home facts
- Year built:2023
- Listing ID #:10573105
- Updated:October 03, 2025 at 10:47 AM
Rooms and interior
- Bedrooms:4
- Total bathrooms:3
- Full bathrooms:3
- Living area:2,604 sq. ft.
Heating and cooling
- Cooling:Ceiling Fan(s), Central Air, Electric
- Heating:Central, Electric
Structure and exterior
- Roof:Composition
- Year built:2023
- Building area:2,604 sq. ft.
- Lot area:0.5 Acres
Schools
- High school:Spalding
- Middle school:Kennedy Road
- Elementary school:Jackson Road
Utilities
- Water:Public, Water Available
- Sewer:Septic Tank
Finances and disclosures
- Price:$359,050
- Price per sq. ft.:$137.88
- Tax amount:$436 (2022)
New listings near 1228 Hembree Way #53
- New
 $369,900Active3 beds 2 baths2,056 sq. ft.
$369,900Active3 beds 2 baths2,056 sq. ft.733 Firefly Ct., Griffin, GA 30223
MLS# 10617555Listed by: REMAX SOUTHERN - New
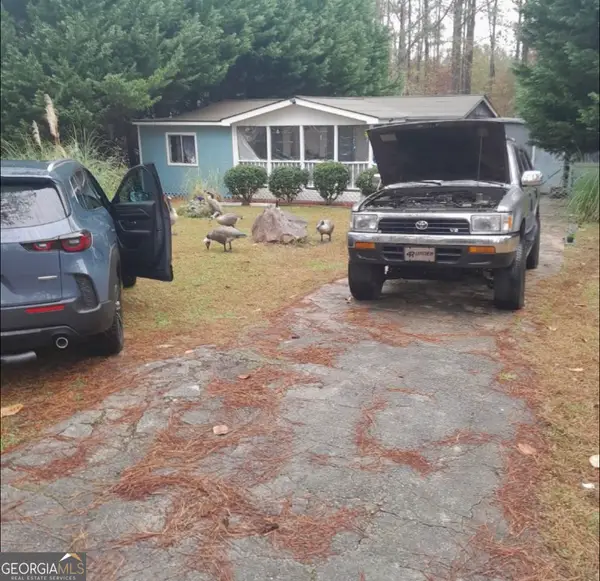 $110,000Active2 beds 2 baths960 sq. ft.
$110,000Active2 beds 2 baths960 sq. ft.1371 Teamon Road, Griffin, GA 30223
MLS# 10617509Listed by: PalmerHouse Properties - New
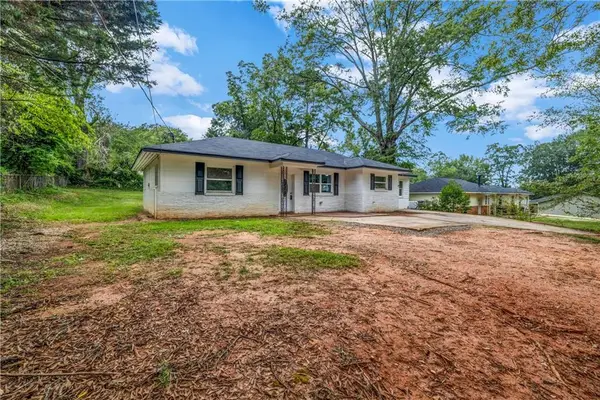 $225,000Active4 beds 3 baths2,724 sq. ft.
$225,000Active4 beds 3 baths2,724 sq. ft.305 S 18th Street, Griffin, GA 30224
MLS# 7642351Listed by: KELLER WILLIAMS REALTY PEACHTREE RD. - New
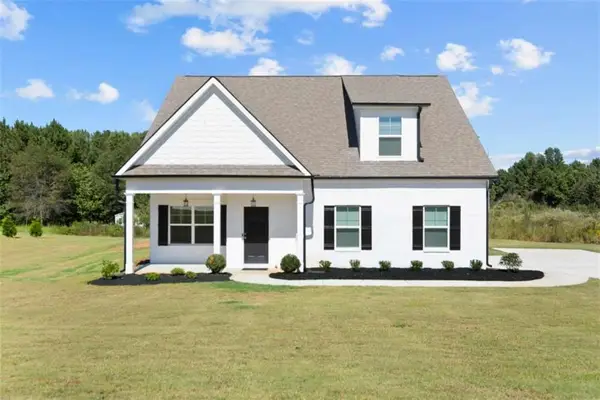 $415,000Active3 beds 3 baths2,301 sq. ft.
$415,000Active3 beds 3 baths2,301 sq. ft.1117 Birchwood Drive, Griffin, GA 30224
MLS# 7659546Listed by: BERKSHIRE HATHAWAY HOMESERVICES GEORGIA PROPERTIES - New
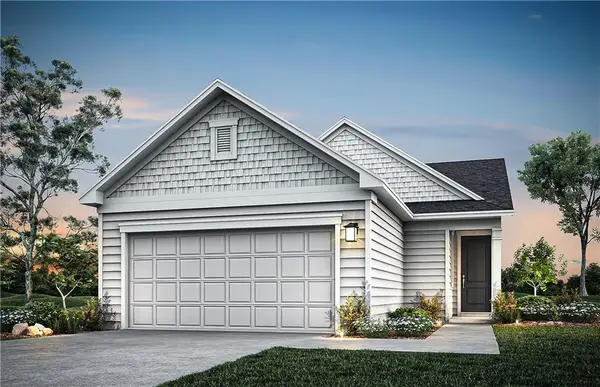 $274,990Active3 beds 2 baths1,198 sq. ft.
$274,990Active3 beds 2 baths1,198 sq. ft.195 Alcovy Court, Griffin, GA 30223
MLS# 7658436Listed by: PULTE REALTY OF GEORGIA, INC. - New
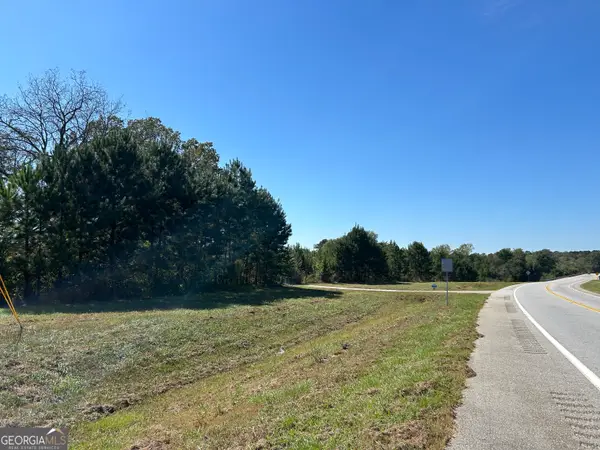 $145,000Active5.38 Acres
$145,000Active5.38 Acres4920 Fayetteville Road, Griffin, GA 30223
MLS# 10616473Listed by: The Paletta Group - New
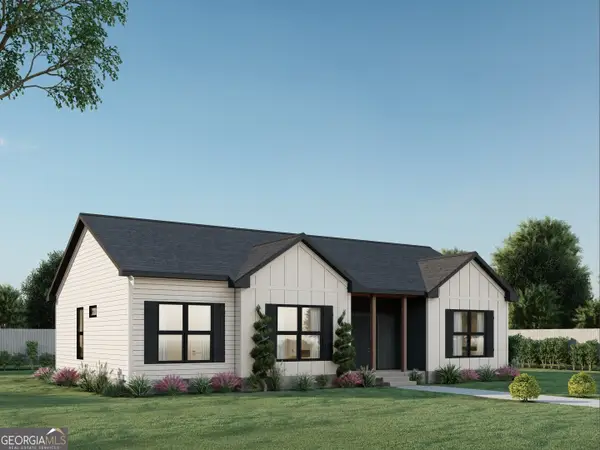 $300,000Active4 beds 2 baths1,559 sq. ft.
$300,000Active4 beds 2 baths1,559 sq. ft.204 Custer Circle, Griffin, GA 30223
MLS# 10616434Listed by: Legacy South Real Estate Group - New
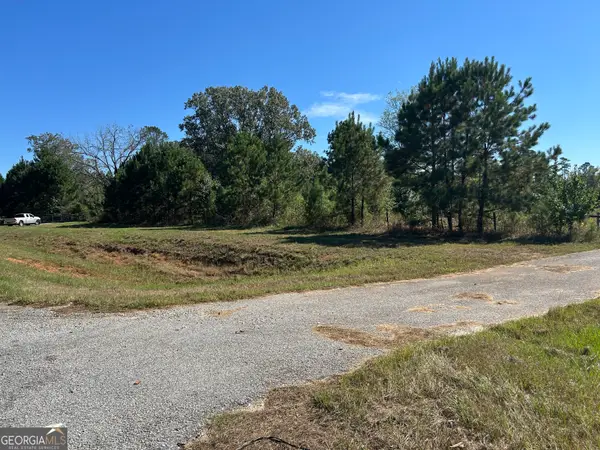 $225,000Active13.73 Acres
$225,000Active13.73 Acres4946 Fayetteville Road, Griffin, GA 30223
MLS# 10616449Listed by: The Paletta Group - New
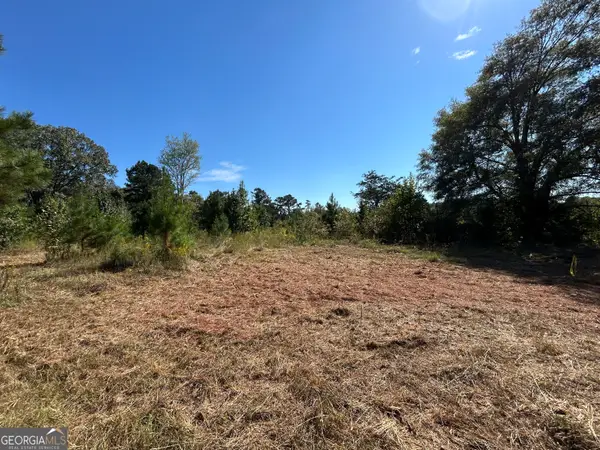 $145,000Active5.51 Acres
$145,000Active5.51 Acres4940 Fayetteville Road, Griffin, GA 30223
MLS# 10616462Listed by: The Paletta Group - New
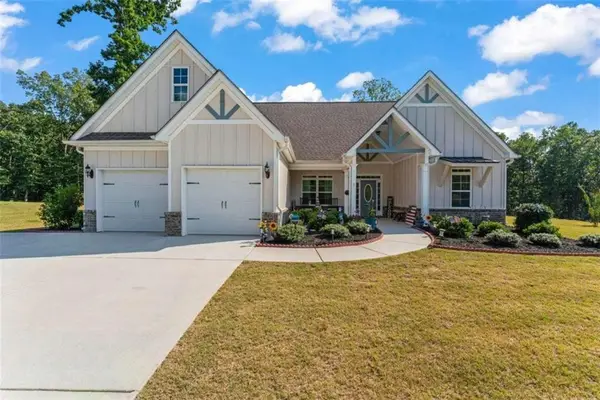 $369,900Active4 beds 3 baths2,192 sq. ft.
$369,900Active4 beds 3 baths2,192 sq. ft.3028 Sarah Lane, Griffin, GA 30224
MLS# 7658788Listed by: CHAPMAN GROUP REALTY, INC.
