733 Firefly Court, Griffin, GA 30223
Local realty services provided by:Better Homes and Gardens Real Estate Jackson Realty
Listed by: linda hilley
Office: remax southern
MLS#:10617555
Source:METROMLS
Price summary
- Price:$369,900
- Price per sq. ft.:$179.91
- Monthly HOA dues:$257
About this home
If you enjoy entertaining this is the one for you! Unique in that seller has invested in extra's that cannot be found in any other Martin Ray Plan currently on the market. Updated flooring flows throughout the home, dedicated home office just off foyer with adjacent butler's pantry and walk-in pantry which leads into a beautiful kitchen with all the must haves! Large prep island, granite counter tops, Gourmet kitchen with wall oven, microwave, surface gas cooktop, pendant lighting. Built-in wineeverage bar with lots of custom cabinetry, 2 wine coolers. The family room has custom stacked stone fireplace and nice built-in TV nook. This home is a true 3-bedroom, 2 bath. The master suite features custom built-in walk-in closet, double sinks, separate shower, tiled floor. You will love the garage which has retractable door screen for privacy. Just off the family room you have a screened lanai with Sunsetter awning, retractable screen on porch for privacy. Put this one on the list worth the look!
Contact an agent
Home facts
- Year built:2017
- Listing ID #:10617555
- Updated:November 21, 2025 at 12:10 PM
Rooms and interior
- Bedrooms:3
- Total bathrooms:2
- Full bathrooms:2
- Living area:2,056 sq. ft.
Heating and cooling
- Cooling:Ceiling Fan(s), Central Air, Electric
- Heating:Central, Natural Gas
Structure and exterior
- Roof:Composition
- Year built:2017
- Building area:2,056 sq. ft.
- Lot area:0.16 Acres
Schools
- High school:Spalding
- Middle school:Kennedy Road
- Elementary school:Jordan Hill Road
Utilities
- Water:Public, Water Available
- Sewer:Public Sewer, Sewer Available, Sewer Connected
Finances and disclosures
- Price:$369,900
- Price per sq. ft.:$179.91
New listings near 733 Firefly Court
- New
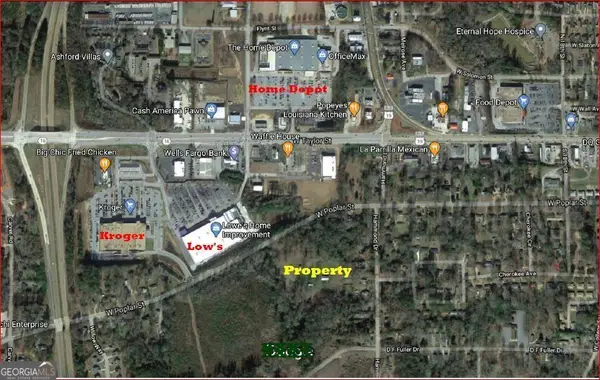 $949,000Active16.1 Acres
$949,000Active16.1 Acres1440 W Poplar Street, Griffin, GA 30224
MLS# 10647519Listed by: HomeMax Realty, Inc. - New
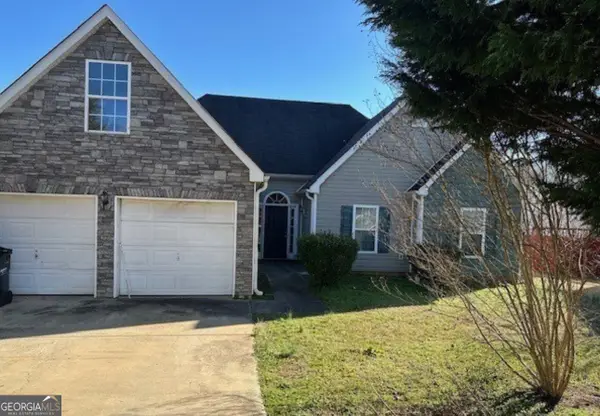 $200,000Active3 beds 2 baths1,630 sq. ft.
$200,000Active3 beds 2 baths1,630 sq. ft.312 Vineyard Ridge Lane, Griffin, GA 30223
MLS# 10647521Listed by: P.B.S. Realty Company - New
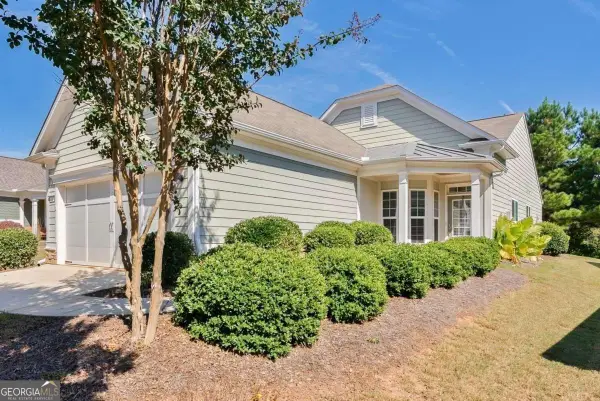 $290,000Active2 beds 2 baths1,419 sq. ft.
$290,000Active2 beds 2 baths1,419 sq. ft.329 Sandy Springs Drive, Griffin, GA 30223
MLS# 10647288Listed by: Coldwell Banker Realty - New
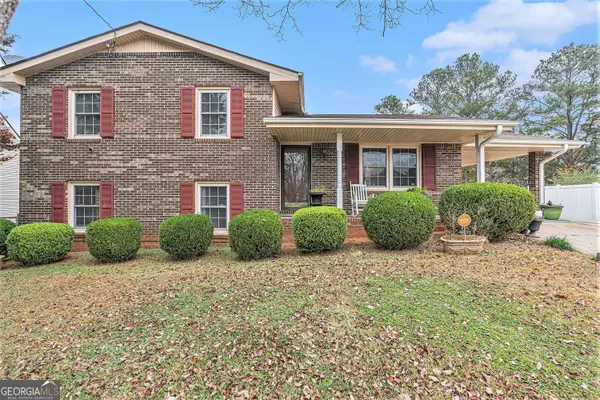 Listed by BHGRE$260,000Active4 beds 3 baths1,728 sq. ft.
Listed by BHGRE$260,000Active4 beds 3 baths1,728 sq. ft.1913 Amberwood Court, Griffin, GA 30223
MLS# 10647295Listed by: BHGRE Metro Brokers - New
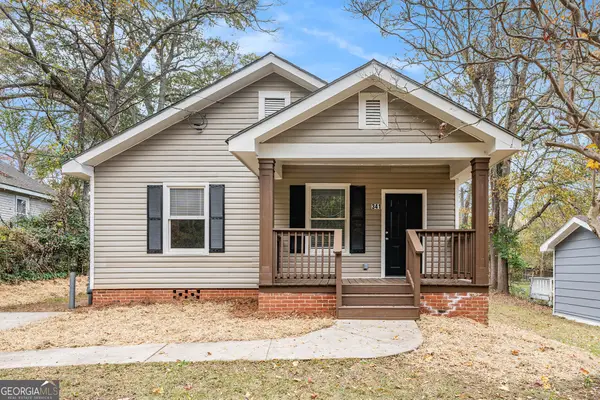 $160,000Active2 beds 1 baths1,064 sq. ft.
$160,000Active2 beds 1 baths1,064 sq. ft.341 Main Street, Griffin, GA 30223
MLS# 10646976Listed by: Berkshire Hathaway HomeServices Georgia Properties - New
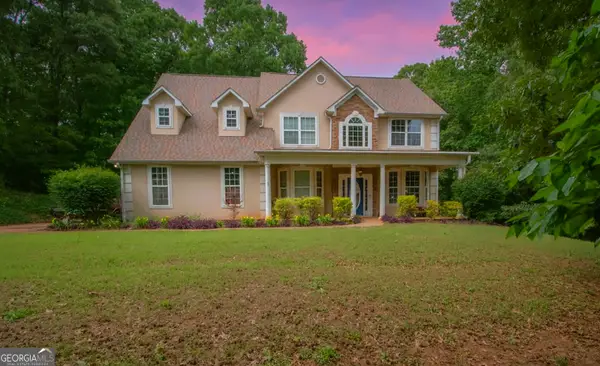 $378,500Active5 beds 3 baths2,772 sq. ft.
$378,500Active5 beds 3 baths2,772 sq. ft.3005 Sarah Lane, Griffin, GA 30223
MLS# 10647062Listed by: Southern Classic Realtors - New
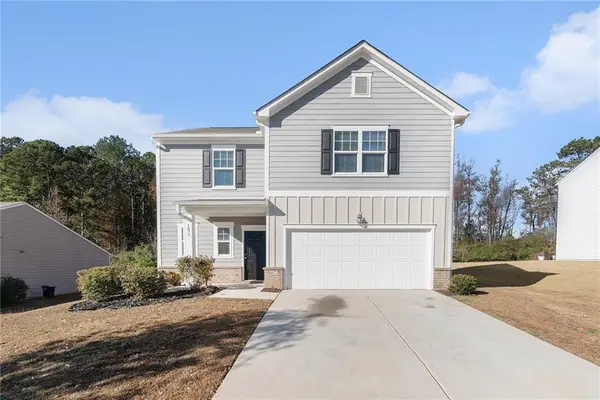 $285,000Active4 beds 3 baths1,870 sq. ft.
$285,000Active4 beds 3 baths1,870 sq. ft.1077 Coldwater Drive, Griffin, GA 30224
MLS# 7682359Listed by: MARK SPAIN REAL ESTATE - New
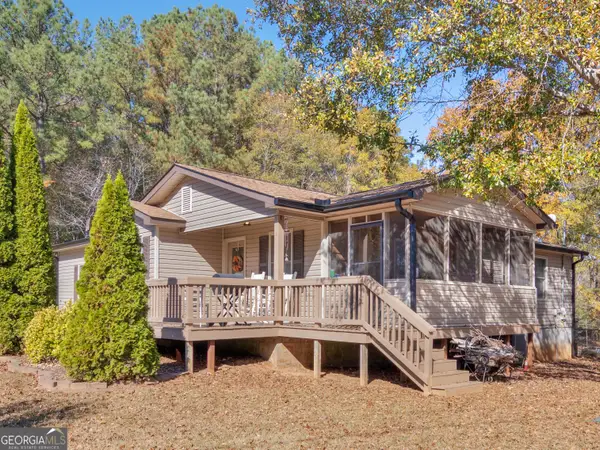 $310,000Active3 beds 2 baths1,618 sq. ft.
$310,000Active3 beds 2 baths1,618 sq. ft.116 Quail Lane, Griffin, GA 30223
MLS# 10646815Listed by: Keller Williams Rlty Atl Part - New
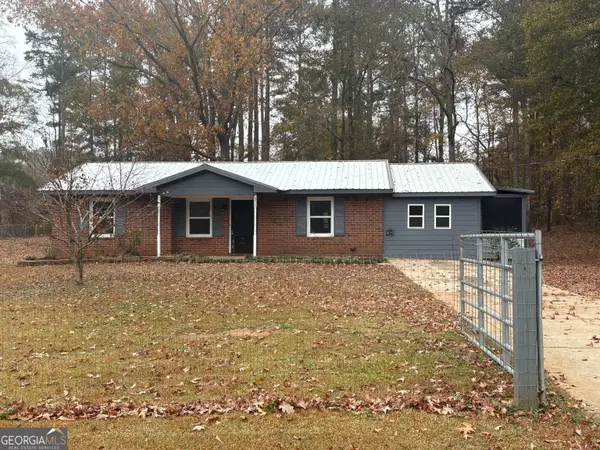 $249,900Active3 beds 2 baths1,308 sq. ft.
$249,900Active3 beds 2 baths1,308 sq. ft.1836 Pinecrest Drive, Griffin, GA 30223
MLS# 10646711Listed by: Murray Company, Realtors - New
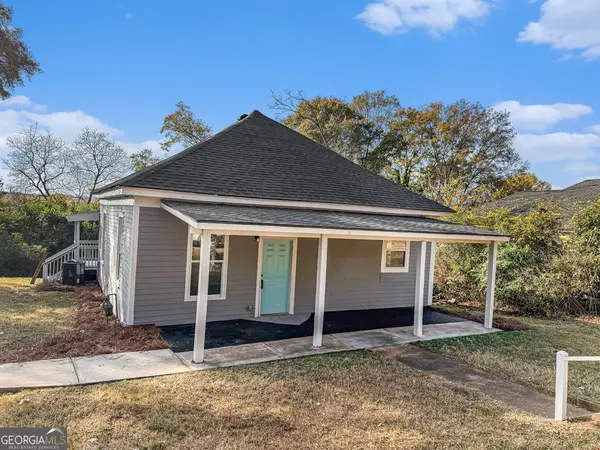 $139,900Active3 beds 1 baths1,389 sq. ft.
$139,900Active3 beds 1 baths1,389 sq. ft.110 Elm Street, Griffin, GA 30223
MLS# 10646459Listed by: Jason Mitchell Real Estate Georgia
