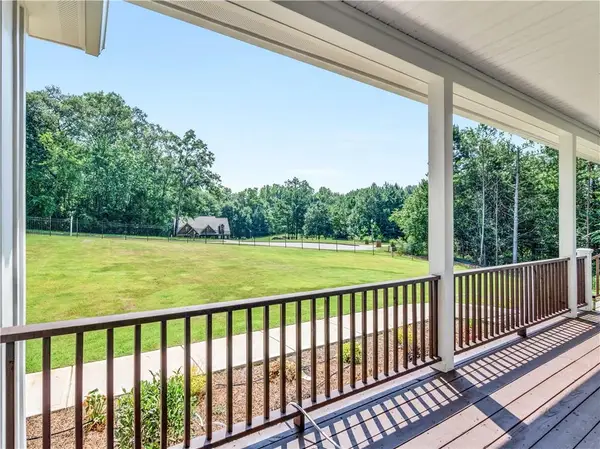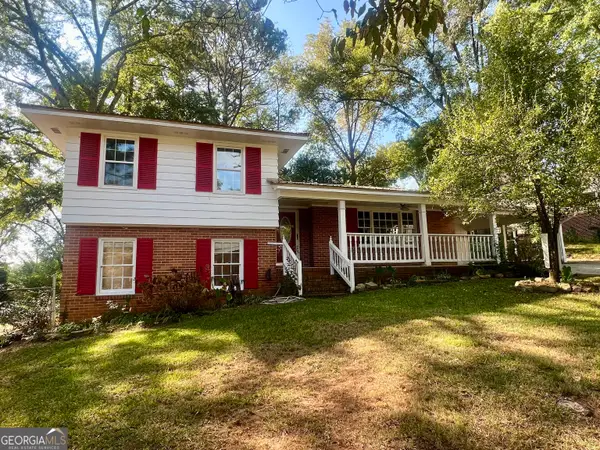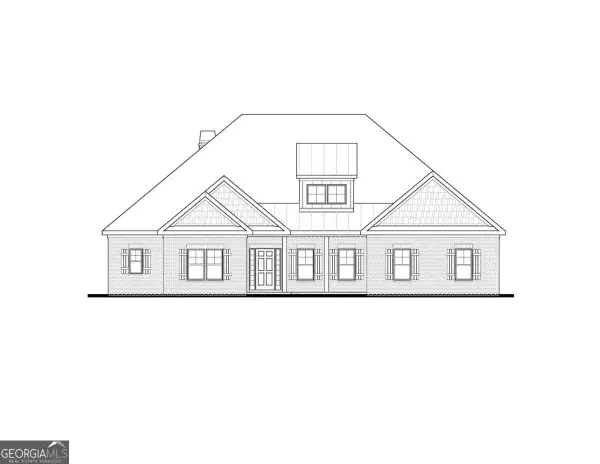1236 County Line Road, Griffin, GA 30224
Local realty services provided by:Better Homes and Gardens Real Estate Metro Brokers
1236 County Line Road,Griffin, GA 30224
$339,000
- 3 Beds
- 2 Baths
- 1,754 sq. ft.
- Single family
- Active
Listed by:jeri maxedon
Office:georgia real estate team
MLS#:10612752
Source:METROMLS
Price summary
- Price:$339,000
- Price per sq. ft.:$193.27
About this home
Welcome to this well-kept and beautifully maintained 3-bedroom, 2-bath Craftsman-style home that perfectly blends timeless character with modern updates. Inside, you'll find a spacious living room with a cozy fireplace-just waiting for gas logs to complete the space and make it your own. The kitchen and bathrooms were tastefully remodeled in 2024 and feature quartz countertops that bring a fresh, upscale feel to the home. An added bonus is the spacious upstairs room, perfect for a home office, playroom, or media room-endless possibilities to suit your lifestyle. Step outside to enjoy the back deck, updated in 2022, overlooking a fully fenced backyard (fence installed 2023)-ideal for relaxing, entertaining, or letting pets roam freely. The front lawn is in pristine condition, thanks to regular professional care. Additional features include a remote security system, included with the sale for your peace of mind. This Craftsman charmer is clean, move-in ready, and filled with thoughtful upgrades. Don't miss this one!
Contact an agent
Home facts
- Year built:2003
- Listing ID #:10612752
- Updated:September 28, 2025 at 10:37 AM
Rooms and interior
- Bedrooms:3
- Total bathrooms:2
- Full bathrooms:2
- Living area:1,754 sq. ft.
Heating and cooling
- Cooling:Ceiling Fan(s), Central Air, Electric, Window Unit(s)
- Heating:Central, Electric
Structure and exterior
- Roof:Composition
- Year built:2003
- Building area:1,754 sq. ft.
- Lot area:1 Acres
Schools
- High school:Spalding
- Middle school:Rehoboth Road
- Elementary school:Crescent Road
Utilities
- Water:Public, Water Available
- Sewer:Public Sewer
Finances and disclosures
- Price:$339,000
- Price per sq. ft.:$193.27
- Tax amount:$4,201 (24)
New listings near 1236 County Line Road
- New
 $179,000Active3 beds 3 baths
$179,000Active3 beds 3 baths1643 Hallmark Hills Drive, Griffin, GA 30223
MLS# 7656652Listed by: ASTRIN REAL ESTATE - New
 $925,000Active3 beds 4 baths3,179 sq. ft.
$925,000Active3 beds 4 baths3,179 sq. ft.1019 Oakridge Drive, Griffin, GA 30223
MLS# 7655725Listed by: WATKINS REAL ESTATE ASSOCIATES - New
 $299,000Active4 beds 2 baths1,884 sq. ft.
$299,000Active4 beds 2 baths1,884 sq. ft.2269 N Walkers Mill Road, Griffin, GA 30223
MLS# 7656593Listed by: MARK SPAIN REAL ESTATE - New
 $279,900Active2 beds 2 baths1,504 sq. ft.
$279,900Active2 beds 2 baths1,504 sq. ft.624 Larch Looper Drive, Griffin, GA 30223
MLS# 7656290Listed by: ATLANTA COMMUNITIES - New
 $389,900Active3 beds 3 baths1,836 sq. ft.
$389,900Active3 beds 3 baths1,836 sq. ft.1085 Hemphill Road, Griffin, GA 30224
MLS# 10613694Listed by: HR Heritage Realty, Inc. - New
 $135,000Active3 beds 1 baths988 sq. ft.
$135,000Active3 beds 1 baths988 sq. ft.354 N 17th Street, Griffin, GA 30223
MLS# 7656038Listed by: EXP REALTY, LLC. - New
 $145,000Active0.82 Acres
$145,000Active0.82 Acres15390 U S Highway 19 Highway, Griffin, GA 30224
MLS# 10613431Listed by: Southern Property Advisors LLC - New
 $220,000Active4 beds 2 baths1,720 sq. ft.
$220,000Active4 beds 2 baths1,720 sq. ft.831 Bel Air Circle, Griffin, GA 30224
MLS# 10613342Listed by: Murray Company, Realtors - New
 $850,000Active3 beds 3 baths3,299 sq. ft.
$850,000Active3 beds 3 baths3,299 sq. ft.714 Maple Drive, Griffin, GA 30224
MLS# 7656215Listed by: KELLER WILLIAMS REALTY ATL PART - New
 $479,900Active4 beds 3 baths2,660 sq. ft.
$479,900Active4 beds 3 baths2,660 sq. ft.1236 Knowles Alley W #33, Griffin, GA 30224
MLS# 10613306Listed by: Lindsey Marketing Group, Inc.
