129 Meadovista Drive, Griffin, GA 30224
Local realty services provided by:Better Homes and Gardens Real Estate Jackson Realty
129 Meadovista Drive,Griffin, GA 30224
$350,000
- 2 Beds
- 3 Baths
- 2,490 sq. ft.
- Single family
- Active
Listed by:julia howard
Office:mcleroy realty associates,inc.
MLS#:10589866
Source:METROMLS
Price summary
- Price:$350,000
- Price per sq. ft.:$140.56
About this home
Spacious ranch home on 5 acres close to town. Enjoy the best of country living with the convenience of town just minutes away. This inviting 2 bedroom, 3 bath ranch-style home is set on 5 acres, offering plenty of room for outdoor activities, gardening, or future expansion. Inside, you'll find a comfortable floor plan with generous living areas, a functional kitchen, and laundry area. Enjoy your private deck with a view of the well stocked pond ready for you to enjoy fishing. Slate entry, metal roof, heated sunroom, large vaulted living room and separate dining room. The 2 car garage has been nicely converted to a large den but could easily be transformed to a 3rd bedroom with existing bath near by. Large 20x23 ft storage, garage, workshop for all your hobbies. Security system Hardie-board siding, HVAC is 5 yrs. New vapor barrier, tankless water heater, leaf free gutters, facia boards, chair and crown molding. Indoor air quality system (IAQ4000)
Contact an agent
Home facts
- Year built:1987
- Listing ID #:10589866
- Updated:October 09, 2025 at 10:53 AM
Rooms and interior
- Bedrooms:2
- Total bathrooms:3
- Full bathrooms:3
- Living area:2,490 sq. ft.
Heating and cooling
- Cooling:Ceiling Fan(s), Central Air, Electric
- Heating:Central, Propane
Structure and exterior
- Roof:Metal
- Year built:1987
- Building area:2,490 sq. ft.
- Lot area:5 Acres
Schools
- High school:Spalding
- Middle school:Rehoboth Road
- Elementary school:Crescent Road
Utilities
- Water:Public
- Sewer:Septic Tank
Finances and disclosures
- Price:$350,000
- Price per sq. ft.:$140.56
- Tax amount:$2,588 (2024)
New listings near 129 Meadovista Drive
- New
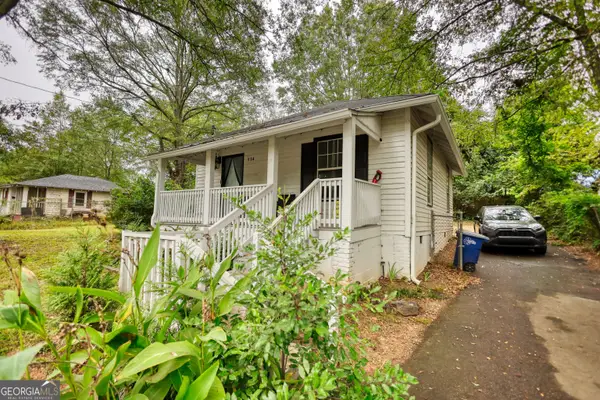 $150,000Active2 beds 1 baths790 sq. ft.
$150,000Active2 beds 1 baths790 sq. ft.514 Lane Street, Griffin, GA 30223
MLS# 10621199Listed by: Southern Classic Realtors - New
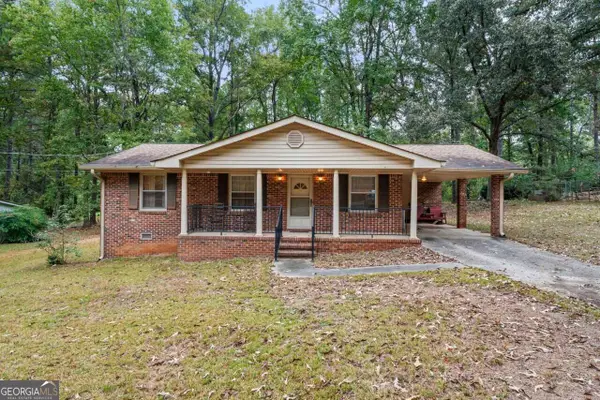 $200,000Active3 beds 2 baths1,026 sq. ft.
$200,000Active3 beds 2 baths1,026 sq. ft.3465 Newnan Road, Griffin, GA 30223
MLS# 10620943Listed by: Welcome Home Real Estate Group - New
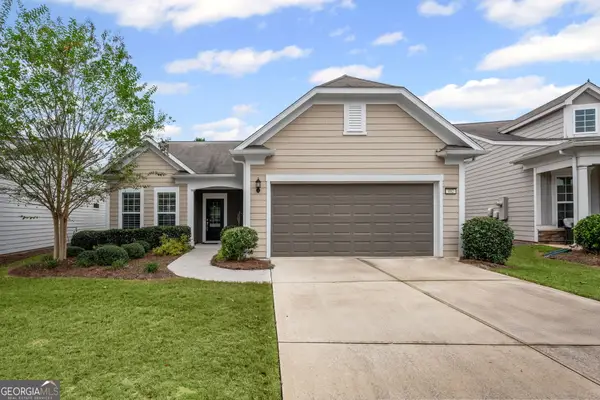 $379,900Active2 beds 2 baths2,484 sq. ft.
$379,900Active2 beds 2 baths2,484 sq. ft.402 Larch Looper Drive, Griffin, GA 30223
MLS# 10620244Listed by: REMAX SOUTHERN - New
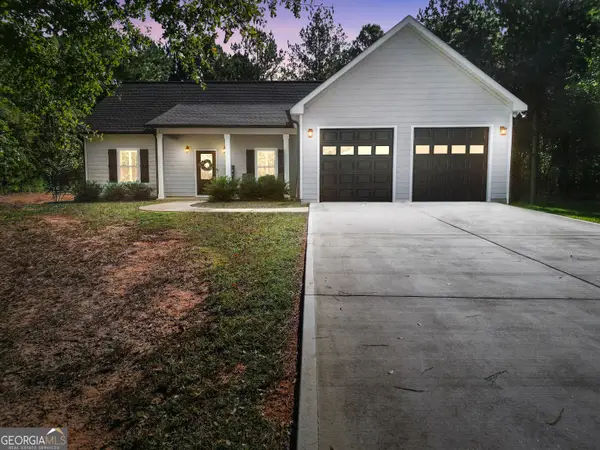 $369,000Active3 beds 2 baths1,517 sq. ft.
$369,000Active3 beds 2 baths1,517 sq. ft.2637 Birdie Road, Griffin, GA 30223
MLS# 10619639Listed by: Century 21 Crowe Realty - New
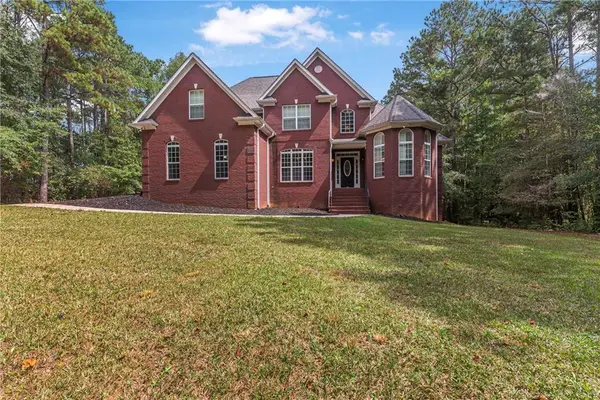 $399,900Active5 beds 3 baths2,747 sq. ft.
$399,900Active5 beds 3 baths2,747 sq. ft.933 E Maddox Road, Griffin, GA 30224
MLS# 7660402Listed by: TOP BROKERAGE, LLC - New
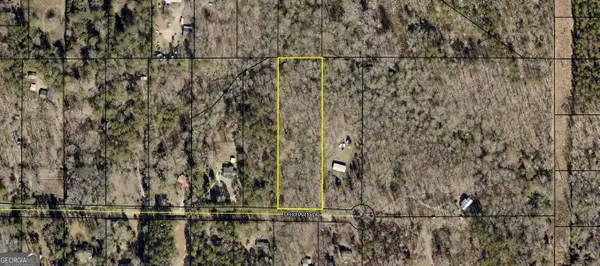 $55,000Active3 beds 2 baths1,344 sq. ft.
$55,000Active3 beds 2 baths1,344 sq. ft.121 Orchard Drive, Griffin, GA 30223
MLS# 10619573Listed by: Southern Realty Group - New
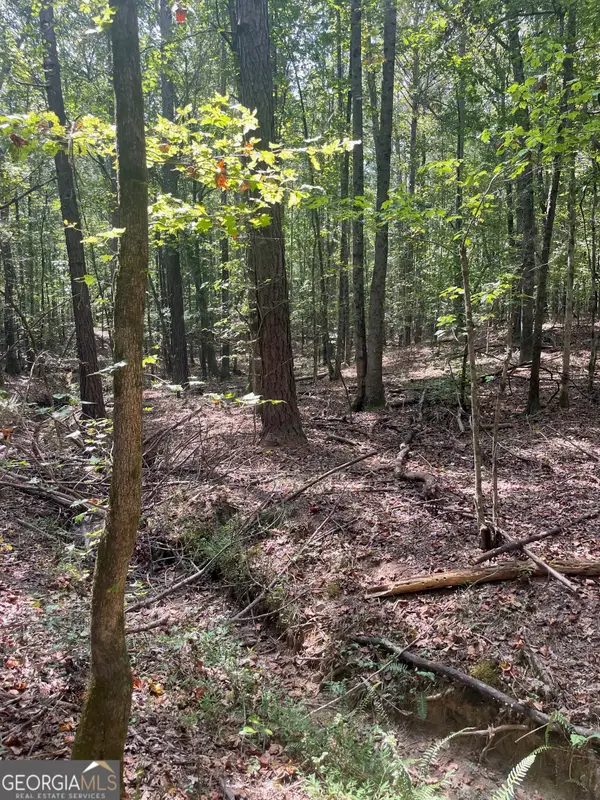 $665,000Active69.26 Acres
$665,000Active69.26 Acres0 Elder Road, Griffin, GA 30223
MLS# 10619475Listed by: Southeastern Land Group - New
 $229,900Active3 beds 2 baths1,282 sq. ft.
$229,900Active3 beds 2 baths1,282 sq. ft.611 Grandview Drive, Griffin, GA 30224
MLS# 10619507Listed by: Southern Realty Group - New
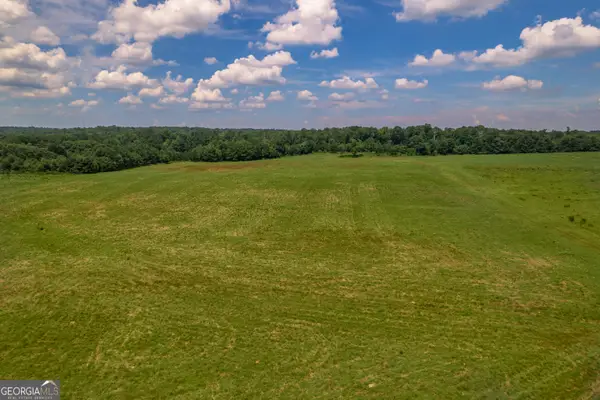 $507,200Active31.89 Acres
$507,200Active31.89 Acres265 Hamil Road #31.89 AC, Griffin, GA 30223
MLS# 10619347Listed by: Hunt & Harvest Realty - Coming Soon
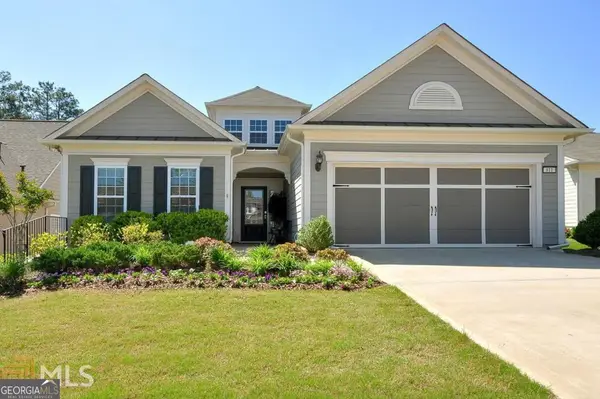 $385,000Coming Soon3 beds 2 baths
$385,000Coming Soon3 beds 2 baths811 Dusky Sap Court, Griffin, GA 30223
MLS# 10619271Listed by: Crye-Leike, Realtors
