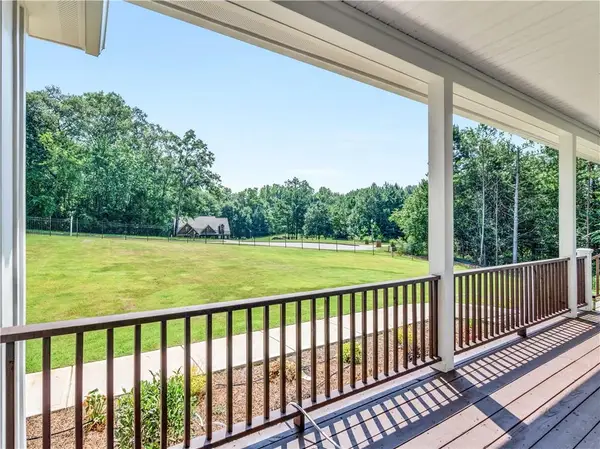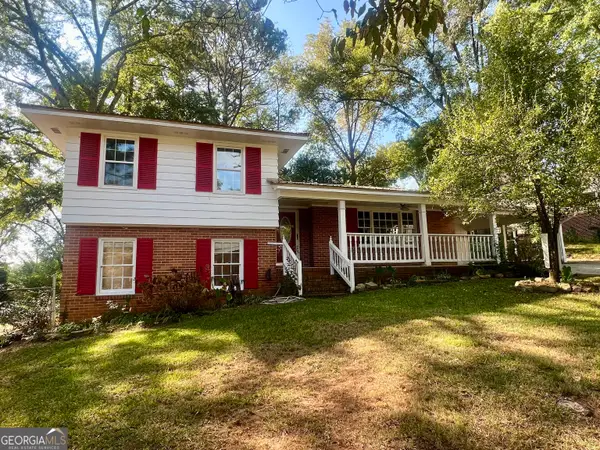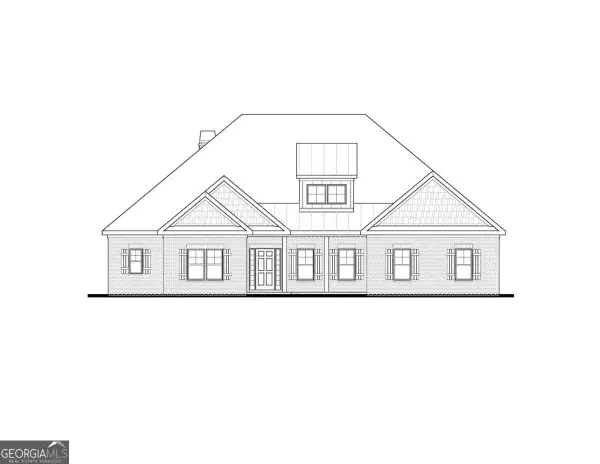141 Marigold Court, Griffin, GA 30223
Local realty services provided by:Better Homes and Gardens Real Estate Metro Brokers
Listed by:linda hilley
Office:remax southern
MLS#:10563518
Source:METROMLS
Price summary
- Price:$429,000
- Price per sq. ft.:$172.91
- Monthly HOA dues:$257
About this home
NEW LISTING! Beautiful Napa Valley plan on Cul-de-sac lot will not disappoint home is immaculate. Entering the home, you are greeted by an open flowing formal dining, 12+ seating if needed with trey ceiling. Throughout the home seller has added plantation shutters and custom crown molding. The gourmet kitchen features all the bells & whistles, granite counter tops, stainless steel appliances gas cooking raised dishwasher, pullout & soft close cabinetry, eat-in kitchen wreakfast bar and a keeping room. Just off the keeping room with French doors a dedicated office. This floor plan has split bedrooms, the master suite features trey ceiling, laundry just off the entry with sink, a large walk-in closet wwindow, tile bath with soaker tub and large shower. Entry to garage with lots of storage, seller has customized built-in cabinetry as well has 2 overflow pantries for additional storage. Enjoy your privacy in backyard featuring a screened lanai and extended patio overlooking wooded view. Priced to sell quickly, make an offer.
Contact an agent
Home facts
- Year built:2018
- Listing ID #:10563518
- Updated:September 28, 2025 at 10:47 AM
Rooms and interior
- Bedrooms:2
- Total bathrooms:2
- Full bathrooms:2
- Living area:2,481 sq. ft.
Heating and cooling
- Cooling:Ceiling Fan(s), Central Air, Electric
- Heating:Central, Natural Gas
Structure and exterior
- Roof:Composition
- Year built:2018
- Building area:2,481 sq. ft.
- Lot area:0.25 Acres
Schools
- High school:Spalding
- Middle school:Kennedy Road
- Elementary school:Jordan Hill Road
Utilities
- Water:Public, Water Available
- Sewer:Public Sewer, Sewer Available, Sewer Connected
Finances and disclosures
- Price:$429,000
- Price per sq. ft.:$172.91
- Tax amount:$6,093 (2023)
New listings near 141 Marigold Court
- New
 $179,000Active3 beds 3 baths
$179,000Active3 beds 3 baths1643 Hallmark Hills Drive, Griffin, GA 30223
MLS# 7656652Listed by: ASTRIN REAL ESTATE - New
 $925,000Active3 beds 4 baths3,179 sq. ft.
$925,000Active3 beds 4 baths3,179 sq. ft.1019 Oakridge Drive, Griffin, GA 30223
MLS# 7655725Listed by: WATKINS REAL ESTATE ASSOCIATES - New
 $299,000Active4 beds 2 baths1,884 sq. ft.
$299,000Active4 beds 2 baths1,884 sq. ft.2269 N Walkers Mill Road, Griffin, GA 30223
MLS# 7656593Listed by: MARK SPAIN REAL ESTATE - New
 $279,900Active2 beds 2 baths1,504 sq. ft.
$279,900Active2 beds 2 baths1,504 sq. ft.624 Larch Looper Drive, Griffin, GA 30223
MLS# 7656290Listed by: ATLANTA COMMUNITIES - New
 $389,900Active3 beds 3 baths1,836 sq. ft.
$389,900Active3 beds 3 baths1,836 sq. ft.1085 Hemphill Road, Griffin, GA 30224
MLS# 10613694Listed by: HR Heritage Realty, Inc. - New
 $135,000Active3 beds 1 baths988 sq. ft.
$135,000Active3 beds 1 baths988 sq. ft.354 N 17th Street, Griffin, GA 30223
MLS# 7656038Listed by: EXP REALTY, LLC. - New
 $145,000Active0.82 Acres
$145,000Active0.82 Acres15390 U S Highway 19 Highway, Griffin, GA 30224
MLS# 10613431Listed by: Southern Property Advisors LLC - New
 $220,000Active4 beds 2 baths1,720 sq. ft.
$220,000Active4 beds 2 baths1,720 sq. ft.831 Bel Air Circle, Griffin, GA 30224
MLS# 10613342Listed by: Murray Company, Realtors - New
 $850,000Active3 beds 3 baths3,299 sq. ft.
$850,000Active3 beds 3 baths3,299 sq. ft.714 Maple Drive, Griffin, GA 30224
MLS# 7656215Listed by: KELLER WILLIAMS REALTY ATL PART - New
 $479,900Active4 beds 3 baths2,660 sq. ft.
$479,900Active4 beds 3 baths2,660 sq. ft.1236 Knowles Alley W #33, Griffin, GA 30224
MLS# 10613306Listed by: Lindsey Marketing Group, Inc.
