1473 Gloria Street, Griffin, GA 30224
Local realty services provided by:Better Homes and Gardens Real Estate Metro Brokers
1473 Gloria Street,Griffin, GA 30224
$299,900
- 3 Beds
- 3 Baths
- 2,284 sq. ft.
- Single family
- Active
Listed by: elizabeth marstin
Office: watkins real estate associates
MLS#:10615275
Source:METROMLS
Price summary
- Price:$299,900
- Price per sq. ft.:$131.3
About this home
Step into this beautifully renovated 4-sided brick home located on a quiet dead-end street with minimal traffic. Offering approximately 2,284 square feet, the home welcomes you with a formal living room just off the entry, which flows into the formal dining room, perfect for hosting gatherings. The kitchen has been fully renovated with granite countertops, new cabinetry, and stainless steel appliances. From there, you'll find an oversized family room that offers room to spare, ideal for relaxing, entertaining, or setting up a craft or hobby space. The owner's suite is conveniently located on the main level, offering comfort and privacy. Upstairs, you'll find two very spacious additional bedrooms, a full bathroom, and a versatile bonus room that works well as a home office, playroom, or creative space. This home features updated bathrooms, new flooring throughout, a one-car garage, and sits on a beautiful, level lot. The fully fenced backyard includes a deck that is perfect for enjoying the outdoors or gathering with friends and family. Located just a few miles from Downtown Griffin, this move-in-ready home offers a great combination of charm, space, and convenience.
Contact an agent
Home facts
- Year built:1973
- Listing ID #:10615275
- Updated:November 24, 2025 at 11:47 AM
Rooms and interior
- Bedrooms:3
- Total bathrooms:3
- Full bathrooms:2
- Half bathrooms:1
- Living area:2,284 sq. ft.
Heating and cooling
- Cooling:Ceiling Fan(s), Central Air
- Heating:Central
Structure and exterior
- Roof:Composition
- Year built:1973
- Building area:2,284 sq. ft.
- Lot area:0.46 Acres
Schools
- High school:Spalding
- Middle school:Rehoboth Road
- Elementary school:Crescent Road
Utilities
- Water:Public, Water Available
- Sewer:Public Sewer, Sewer Available, Sewer Connected
Finances and disclosures
- Price:$299,900
- Price per sq. ft.:$131.3
- Tax amount:$2,793 (2023)
New listings near 1473 Gloria Street
- New
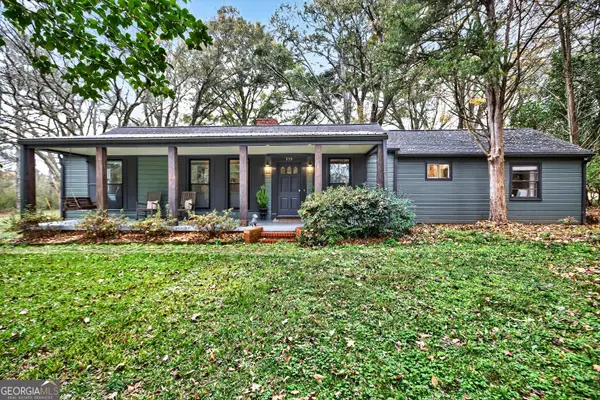 $320,000Active3 beds 2 baths1,876 sq. ft.
$320,000Active3 beds 2 baths1,876 sq. ft.850 County Line Road, Griffin, GA 30224
MLS# 10648329Listed by: Georgia Real Estate Team - New
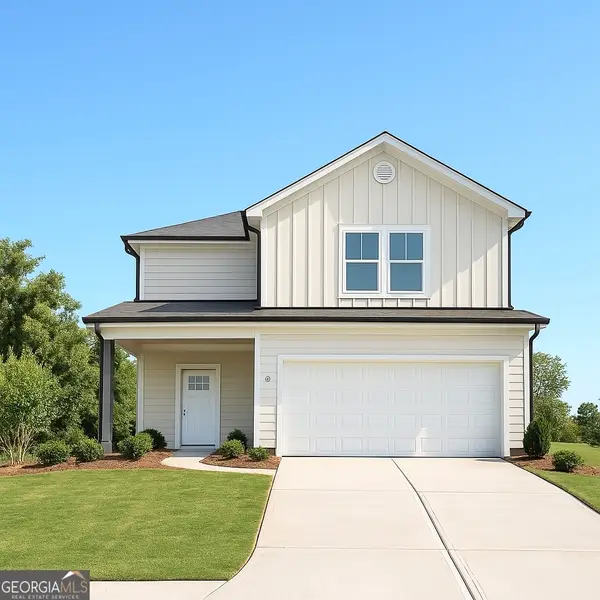 $284,900Active3 beds 3 baths2,367 sq. ft.
$284,900Active3 beds 3 baths2,367 sq. ft.102 E Cherry Street #LOT 1, Griffin, GA 30223
MLS# 10648175Listed by: Prestige Brokers Group, LLC - New
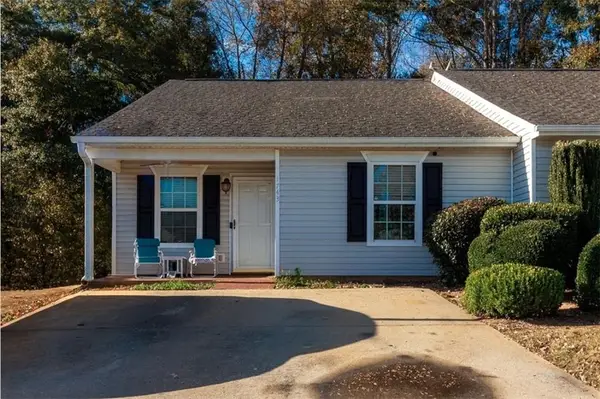 $200,600Active2 beds 2 baths1,209 sq. ft.
$200,600Active2 beds 2 baths1,209 sq. ft.1743 Summerwoods Lane, Griffin, GA 30224
MLS# 7682415Listed by: REDFIN CORPORATION - New
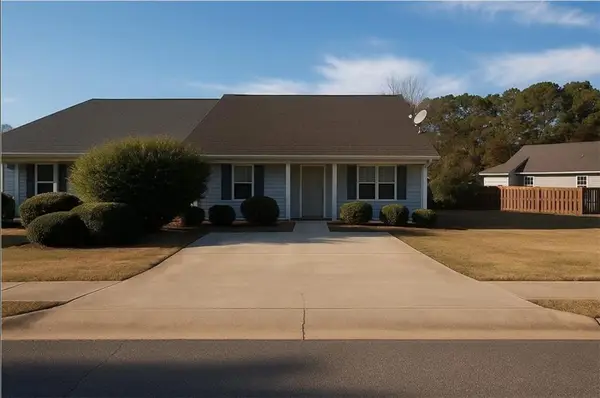 $185,000Active2 beds 2 baths1,209 sq. ft.
$185,000Active2 beds 2 baths1,209 sq. ft.1750 Summerwoods Lane, Griffin, GA 30224
MLS# 7682428Listed by: REDFIN CORPORATION - New
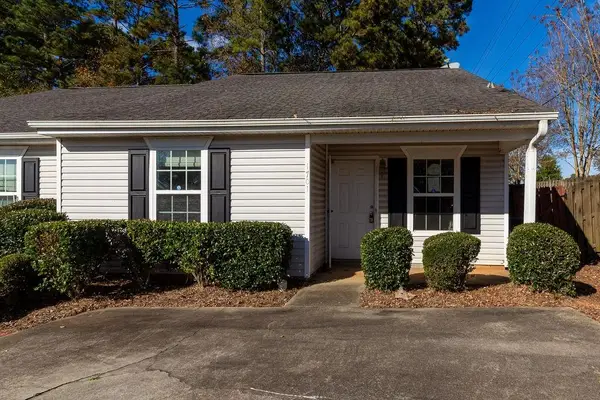 $179,547Active2 beds 2 baths1,209 sq. ft.
$179,547Active2 beds 2 baths1,209 sq. ft.1701 Summerwoods Lane, Griffin, GA 30224
MLS# 7682232Listed by: REDFIN CORPORATION - New
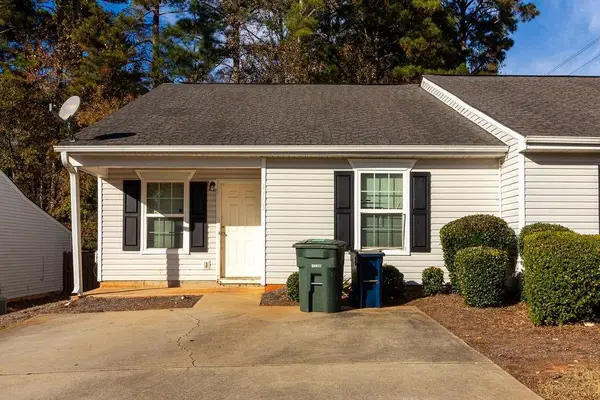 $196,200Active2 beds 2 baths1,209 sq. ft.
$196,200Active2 beds 2 baths1,209 sq. ft.1703 Summerwoods Lane, Griffin, GA 30224
MLS# 7682233Listed by: REDFIN CORPORATION - New
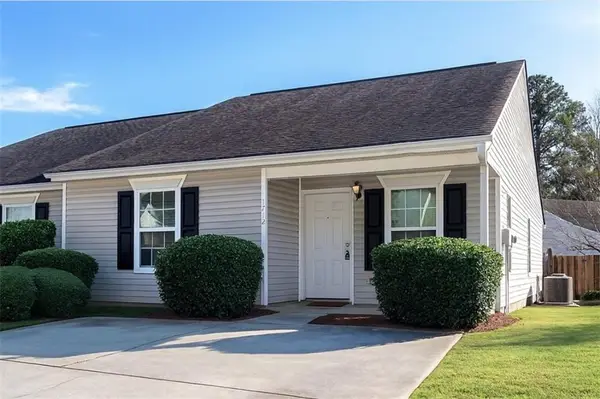 $177,700Active2 beds 2 baths1,209 sq. ft.
$177,700Active2 beds 2 baths1,209 sq. ft.1712 Summerwoods Lane, Griffin, GA 30224
MLS# 7682234Listed by: REDFIN CORPORATION - New
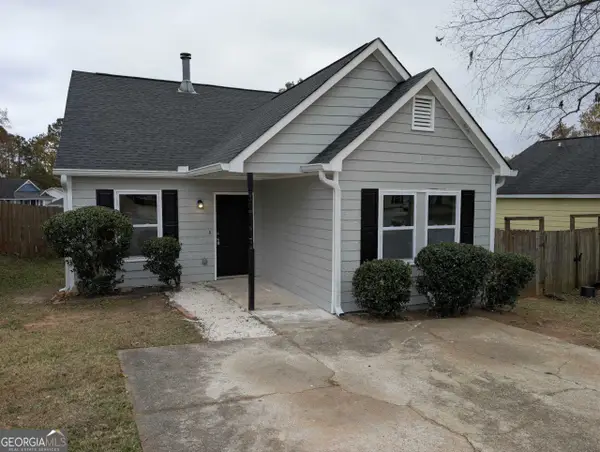 $174,000Active3 beds 2 baths992 sq. ft.
$174,000Active3 beds 2 baths992 sq. ft.128 Crystal Brook, Griffin, GA 30223
MLS# 10647741Listed by: Paragon Realty - New
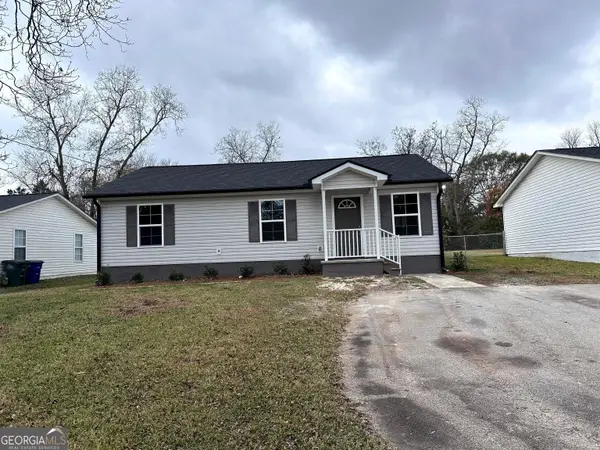 $199,990Active3 beds 2 baths1,131 sq. ft.
$199,990Active3 beds 2 baths1,131 sq. ft.179 Grady Street, Griffin, GA 30223
MLS# 10647603Listed by: Keller Williams Southern Premier RE - New
 $459,900Active3 beds 2 baths2,591 sq. ft.
$459,900Active3 beds 2 baths2,591 sq. ft.818 Eagle Drive, Griffin, GA 30223
MLS# 10647537Listed by: Market South Properties Inc.
