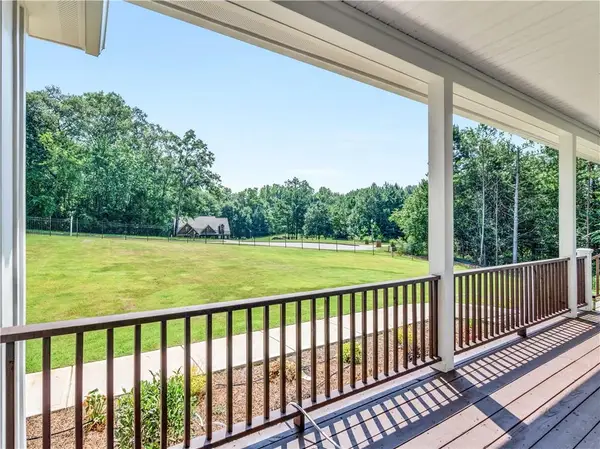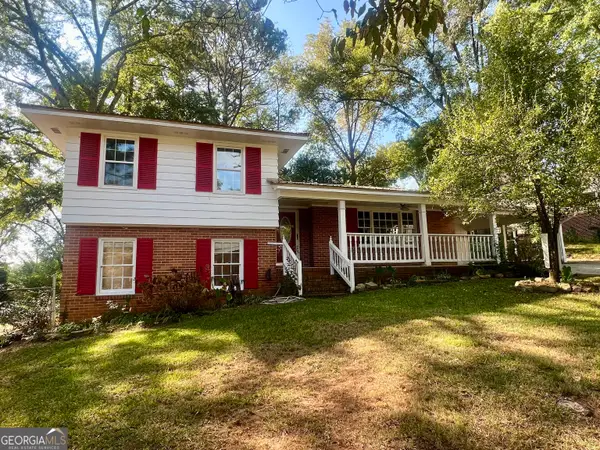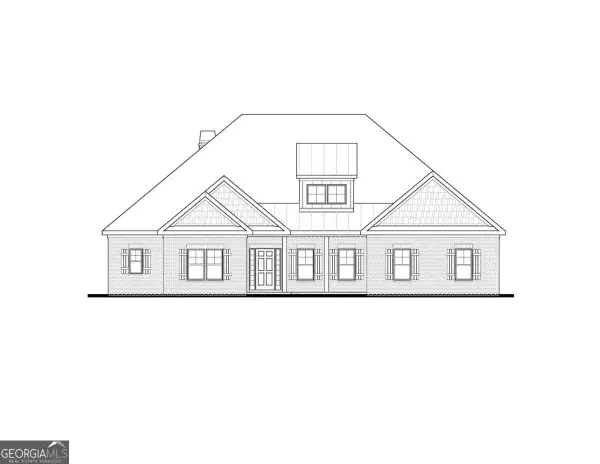304 Tilney Avenue, Griffin, GA 30224
Local realty services provided by:Better Homes and Gardens Real Estate Metro Brokers
304 Tilney Avenue,Griffin, GA 30224
$282,900
- 3 Beds
- 2 Baths
- 1,708 sq. ft.
- Single family
- Active
Listed by:
- Rayshell Scott(404) 843 - 2500Better Homes and Gardens Real Estate Metro Brokers
MLS#:10572697
Source:METROMLS
Price summary
- Price:$282,900
- Price per sq. ft.:$165.63
About this home
$11,280 Flex Cash Available Timeless Charm Meets Modern Security - 3BR Brick Home with New Garage, Gated Entry & More! Step into a piece of Southern charm with all the modern upgrades you need. This classic 1938 brick home offers spacious interiors, stylish character, and unmatched functionality - including a newer 28x30 detached garage, motorized gate access, and a full security system. Located in one of Griffin's most established neighborhoods, this home is move-in ready and feature-packed. Highlights & Features Tall 9-foot ceilings throughout for an open, airy feel Beautiful original hardwood floors and architectural details Large formal living room + separate dining + flex/sunroom Updated kitchen with room to personalize Newer Roof (2021) Detached 28x30 garage (built 2021) with 10-ft ceilings - perfect for parking, a workshop, or hobby space Motorized entry gate for privacy and security Covered front porch with porch swing - perfect for morning coffee Spacious fenced backyard with patio and mature landscaping Central HVAC and modern conveniences, yet full of historic character
Contact an agent
Home facts
- Year built:1938
- Listing ID #:10572697
- Updated:September 28, 2025 at 10:47 AM
Rooms and interior
- Bedrooms:3
- Total bathrooms:2
- Full bathrooms:1
- Half bathrooms:1
- Living area:1,708 sq. ft.
Heating and cooling
- Cooling:Central Air
- Heating:Forced Air
Structure and exterior
- Roof:Composition
- Year built:1938
- Building area:1,708 sq. ft.
- Lot area:0.3 Acres
Schools
- High school:Spalding
- Middle school:Rehoboth Road
- Elementary school:Futral Road
Utilities
- Water:Public
- Sewer:Public Sewer, Sewer Available
Finances and disclosures
- Price:$282,900
- Price per sq. ft.:$165.63
- Tax amount:$3,362 (2024)
New listings near 304 Tilney Avenue
- New
 $179,000Active3 beds 3 baths
$179,000Active3 beds 3 baths1643 Hallmark Hills Drive, Griffin, GA 30223
MLS# 7656652Listed by: ASTRIN REAL ESTATE - New
 $925,000Active3 beds 4 baths3,179 sq. ft.
$925,000Active3 beds 4 baths3,179 sq. ft.1019 Oakridge Drive, Griffin, GA 30223
MLS# 7655725Listed by: WATKINS REAL ESTATE ASSOCIATES - New
 $299,000Active4 beds 2 baths1,884 sq. ft.
$299,000Active4 beds 2 baths1,884 sq. ft.2269 N Walkers Mill Road, Griffin, GA 30223
MLS# 7656593Listed by: MARK SPAIN REAL ESTATE - New
 $279,900Active2 beds 2 baths1,504 sq. ft.
$279,900Active2 beds 2 baths1,504 sq. ft.624 Larch Looper Drive, Griffin, GA 30223
MLS# 7656290Listed by: ATLANTA COMMUNITIES - New
 $389,900Active3 beds 3 baths1,836 sq. ft.
$389,900Active3 beds 3 baths1,836 sq. ft.1085 Hemphill Road, Griffin, GA 30224
MLS# 10613694Listed by: HR Heritage Realty, Inc. - New
 $135,000Active3 beds 1 baths988 sq. ft.
$135,000Active3 beds 1 baths988 sq. ft.354 N 17th Street, Griffin, GA 30223
MLS# 7656038Listed by: EXP REALTY, LLC. - New
 $145,000Active0.82 Acres
$145,000Active0.82 Acres15390 U S Highway 19 Highway, Griffin, GA 30224
MLS# 10613431Listed by: Southern Property Advisors LLC - New
 $220,000Active4 beds 2 baths1,720 sq. ft.
$220,000Active4 beds 2 baths1,720 sq. ft.831 Bel Air Circle, Griffin, GA 30224
MLS# 10613342Listed by: Murray Company, Realtors - New
 $850,000Active3 beds 3 baths3,299 sq. ft.
$850,000Active3 beds 3 baths3,299 sq. ft.714 Maple Drive, Griffin, GA 30224
MLS# 7656215Listed by: KELLER WILLIAMS REALTY ATL PART - New
 $479,900Active4 beds 3 baths2,660 sq. ft.
$479,900Active4 beds 3 baths2,660 sq. ft.1236 Knowles Alley W #33, Griffin, GA 30224
MLS# 10613306Listed by: Lindsey Marketing Group, Inc.
