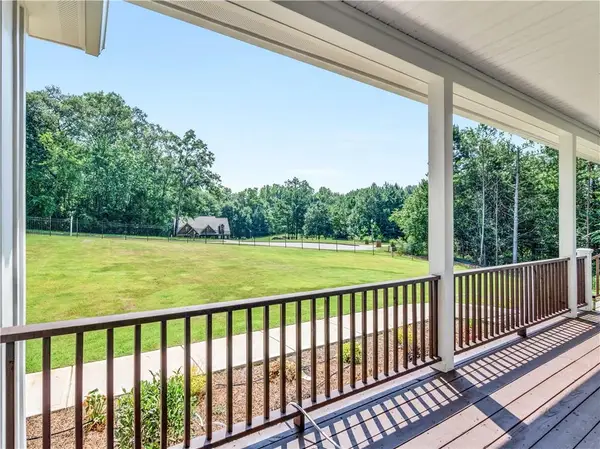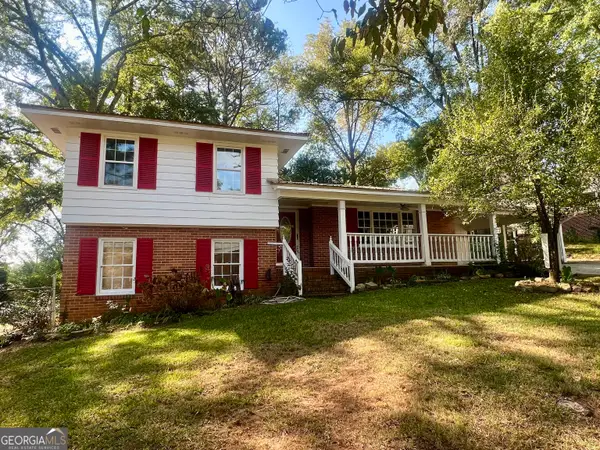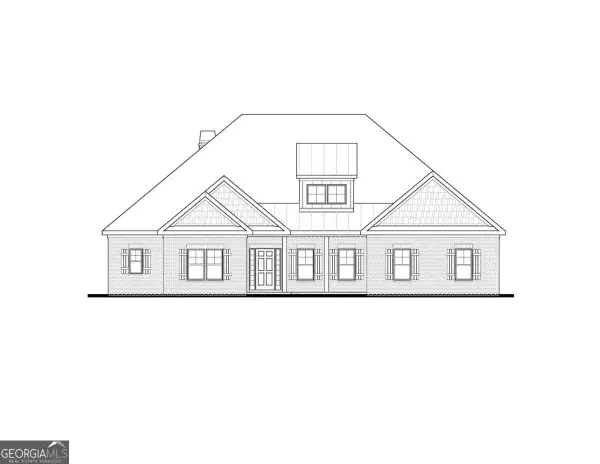312 Whispering Pines Way, Griffin, GA 30223
Local realty services provided by:Better Homes and Gardens Real Estate Jackson Realty
312 Whispering Pines Way,Griffin, GA 30223
$439,900
- 2 Beds
- 2 Baths
- 1,748 sq. ft.
- Single family
- Active
Listed by:linda hilley
Office:remax southern
MLS#:10575837
Source:METROMLS
Price summary
- Price:$439,900
- Price per sq. ft.:$251.66
- Monthly HOA dues:$257
About this home
Location, Lot, Cul-de-sac, Privacy, one of a kind! All of this describes this incredible home. Such attention to detail has been taken to create a space you will definitely want to call home. From the moment you step into the entry you will be greeted with beautiful hardwood floors, triple crown molding, a dedicated officelibrary with built-in shelving unit, upgraded oil-rubbed bronze fixtures throughout. This home features an open concept floor plan. Added features are- Plantation shutters, ceiling fans (6), granite counter tops, new gas range, soft close drawers, new gas furnace, tiled sunroom, jacuzzi tub in master, tiled walk-in shower just to name a few. Enjoy the outdoors in your screened lanai with tiled floor, cabana door, Eze Breeze windows. An additional concrete patio has been added with natural gas connection for grilling. The backyard is stunning with lush green shrubbery and privacy. You want find another lot to compare to see is to believe. The garage is extended, and you will love the Majik Stairs for easy access to floored attic above for storage also epoxy coating has been added. The driveway has added side extensions along both sides of driveway for extra space for parking. The roof has 45-year Architectural shingles. Home being sold as-is. No work will be needed. Pristine condition.
Contact an agent
Home facts
- Year built:2012
- Listing ID #:10575837
- Updated:September 28, 2025 at 10:47 AM
Rooms and interior
- Bedrooms:2
- Total bathrooms:2
- Full bathrooms:2
- Living area:1,748 sq. ft.
Heating and cooling
- Cooling:Ceiling Fan(s), Central Air, Electric
- Heating:Central, Natural Gas
Structure and exterior
- Roof:Composition
- Year built:2012
- Building area:1,748 sq. ft.
- Lot area:0.18 Acres
Schools
- High school:Spalding
- Middle school:Kennedy Road
- Elementary school:Jordan Hill Road
Utilities
- Water:Public, Water Available
- Sewer:Public Sewer, Sewer Available, Sewer Connected
Finances and disclosures
- Price:$439,900
- Price per sq. ft.:$251.66
- Tax amount:$4,522 (2024)
New listings near 312 Whispering Pines Way
- New
 $179,000Active3 beds 3 baths
$179,000Active3 beds 3 baths1643 Hallmark Hills Drive, Griffin, GA 30223
MLS# 7656652Listed by: ASTRIN REAL ESTATE - New
 $925,000Active3 beds 4 baths3,179 sq. ft.
$925,000Active3 beds 4 baths3,179 sq. ft.1019 Oakridge Drive, Griffin, GA 30223
MLS# 7655725Listed by: WATKINS REAL ESTATE ASSOCIATES - New
 $299,000Active4 beds 2 baths1,884 sq. ft.
$299,000Active4 beds 2 baths1,884 sq. ft.2269 N Walkers Mill Road, Griffin, GA 30223
MLS# 7656593Listed by: MARK SPAIN REAL ESTATE - New
 $279,900Active2 beds 2 baths1,504 sq. ft.
$279,900Active2 beds 2 baths1,504 sq. ft.624 Larch Looper Drive, Griffin, GA 30223
MLS# 7656290Listed by: ATLANTA COMMUNITIES - New
 $389,900Active3 beds 3 baths1,836 sq. ft.
$389,900Active3 beds 3 baths1,836 sq. ft.1085 Hemphill Road, Griffin, GA 30224
MLS# 10613694Listed by: HR Heritage Realty, Inc. - New
 $135,000Active3 beds 1 baths988 sq. ft.
$135,000Active3 beds 1 baths988 sq. ft.354 N 17th Street, Griffin, GA 30223
MLS# 7656038Listed by: EXP REALTY, LLC. - New
 $145,000Active0.82 Acres
$145,000Active0.82 Acres15390 U S Highway 19 Highway, Griffin, GA 30224
MLS# 10613431Listed by: Southern Property Advisors LLC - New
 $220,000Active4 beds 2 baths1,720 sq. ft.
$220,000Active4 beds 2 baths1,720 sq. ft.831 Bel Air Circle, Griffin, GA 30224
MLS# 10613342Listed by: Murray Company, Realtors - New
 $850,000Active3 beds 3 baths3,299 sq. ft.
$850,000Active3 beds 3 baths3,299 sq. ft.714 Maple Drive, Griffin, GA 30224
MLS# 7656215Listed by: KELLER WILLIAMS REALTY ATL PART - New
 $479,900Active4 beds 3 baths2,660 sq. ft.
$479,900Active4 beds 3 baths2,660 sq. ft.1236 Knowles Alley W #33, Griffin, GA 30224
MLS# 10613306Listed by: Lindsey Marketing Group, Inc.
