344 Stonewood, Griffin, GA 30224
Local realty services provided by:Better Homes and Gardens Real Estate Jackson Realty
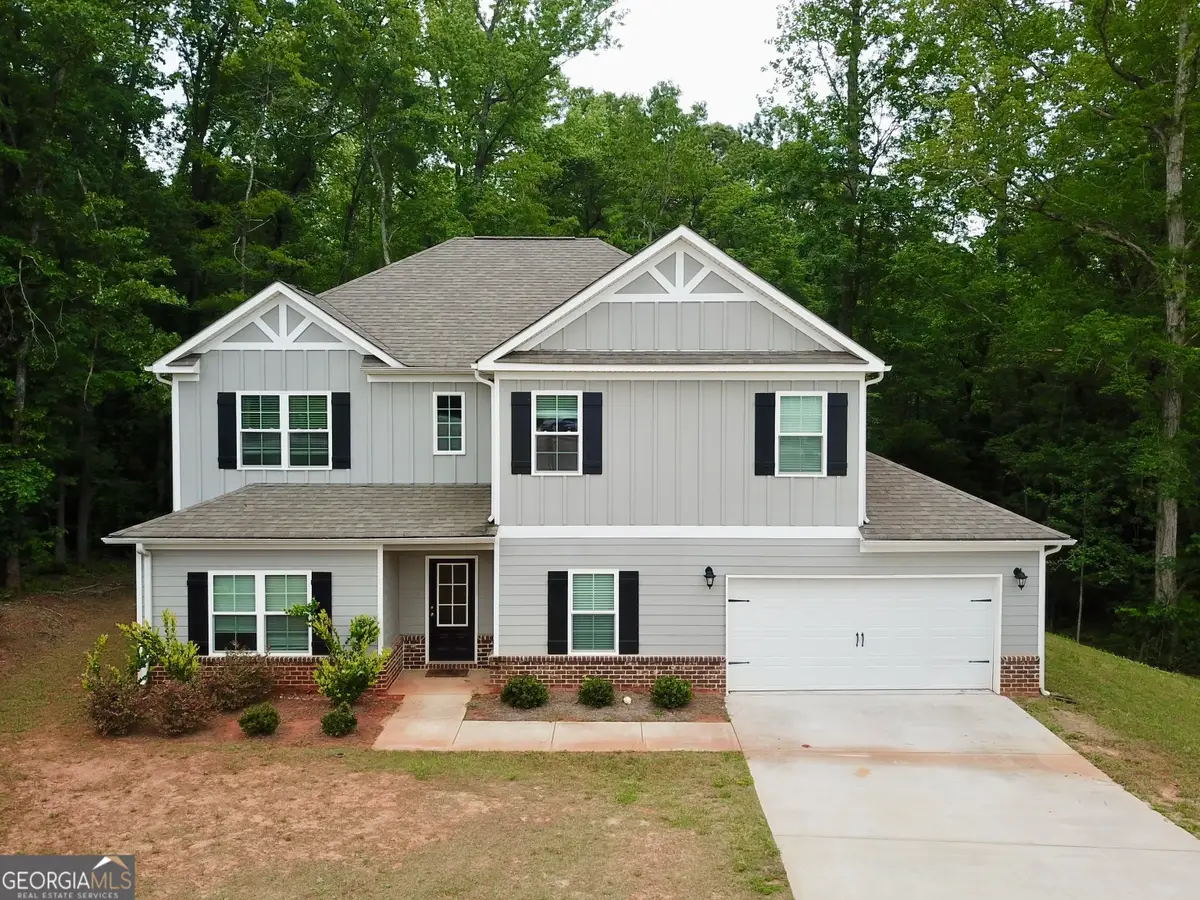
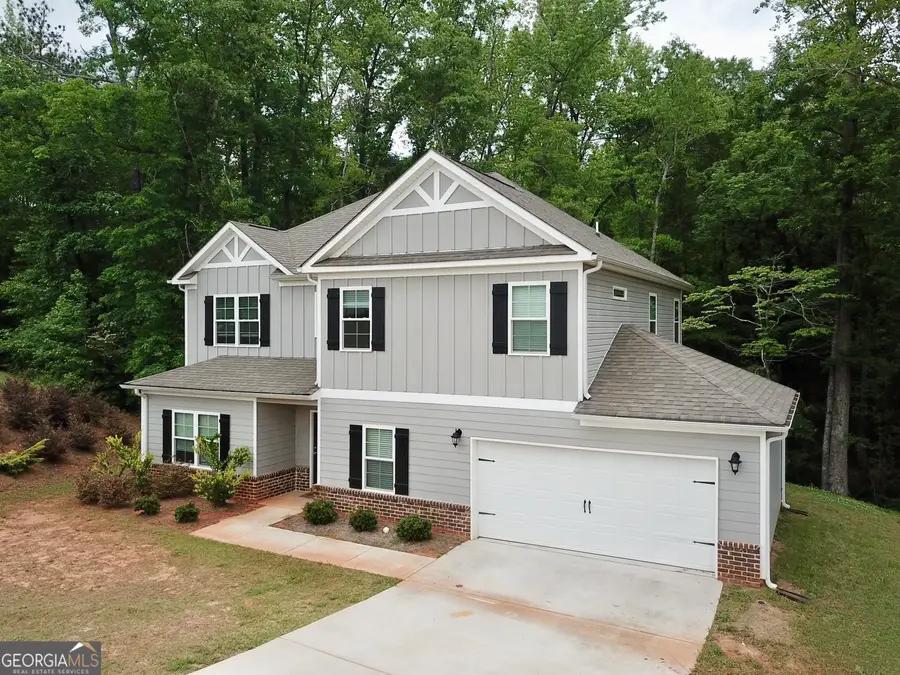

344 Stonewood,Griffin, GA 30224
$349,900
- 5 Beds
- 3 Baths
- 2,675 sq. ft.
- Single family
- Active
Listed by:jared story
Office:century 21 crowe realty
MLS#:10573995
Source:METROMLS
Price summary
- Price:$349,900
- Price per sq. ft.:$130.8
About this home
Century 21 presents The Kelci floor plan. The Kelci is the LARGEST floor plan offering 5 bedrooms and 3 baths! The custom-designed interior finishes and color selections compliment the vaulted and 9' ceilings. Luxury vinyl wood plank adorns the family room, kitchen, dining room and bathrooms while upgraded carpet is in all of the bedrooms. Granite countertops throughout. Kitchen has a large island, stainless steel Dishwasher, Stove & Microwave with modern cabinetry and 42 inch wall cabinets for storage, and a walk-in pantry. The master suite has trey ceilings with a ceiling fan. Master bath has a garden tub, separate shower, dual vanities and two walk-in lighted closets. Enjoy a peaceful morning in the screened in back porch overlooking the wooded back yard.
Contact an agent
Home facts
- Year built:2022
- Listing Id #:10573995
- Updated:August 14, 2025 at 10:41 AM
Rooms and interior
- Bedrooms:5
- Total bathrooms:3
- Full bathrooms:3
- Living area:2,675 sq. ft.
Heating and cooling
- Cooling:Ceiling Fan(s), Central Air, Dual, Electric, Zoned
- Heating:Central, Dual, Electric, Zoned
Structure and exterior
- Roof:Composition
- Year built:2022
- Building area:2,675 sq. ft.
- Lot area:0.57 Acres
Schools
- High school:Spalding
- Middle school:Rehoboth Road
- Elementary school:Futral Road
Utilities
- Water:Public
- Sewer:Public Sewer, Sewer Connected
Finances and disclosures
- Price:$349,900
- Price per sq. ft.:$130.8
- Tax amount:$5,241 (2023)
New listings near 344 Stonewood
- Coming Soon
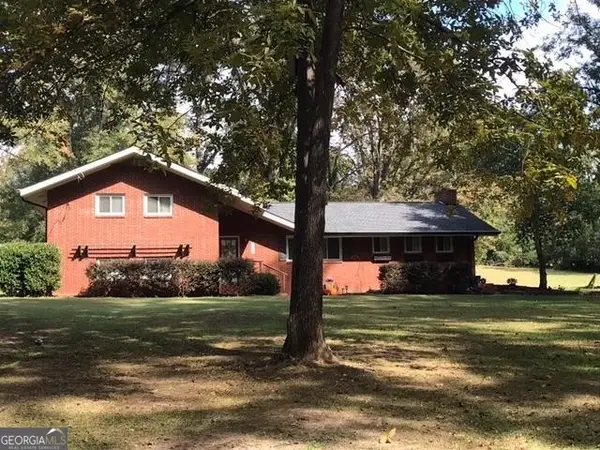 $424,900Coming Soon4 beds 3 baths
$424,900Coming Soon4 beds 3 baths941 Springer Drive, Griffin, GA 30224
MLS# 10584143Listed by: Keller Williams Southern Premier RE - New
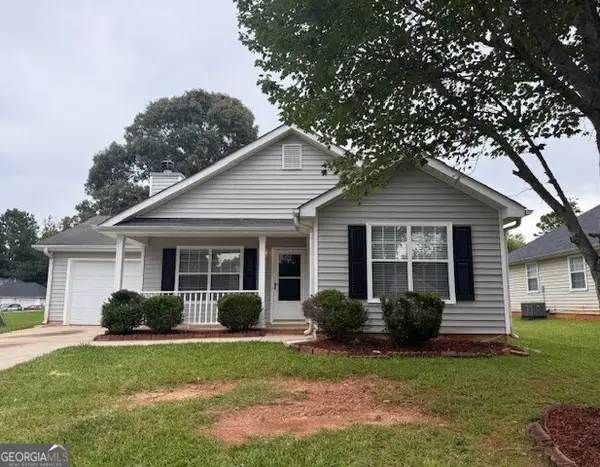 $169,000Active3 beds 2 baths1,233 sq. ft.
$169,000Active3 beds 2 baths1,233 sq. ft.122 Poplar Pointe Terrace, Griffin, GA 30224
MLS# 10583906Listed by: Pinnacle One Realty LLC - New
 $306,000Active3 beds 2 baths1,869 sq. ft.
$306,000Active3 beds 2 baths1,869 sq. ft.1528 Cabin Creek Trail, Griffin, GA 30223
MLS# 10583911Listed by: Tara Properties, Inc. - New
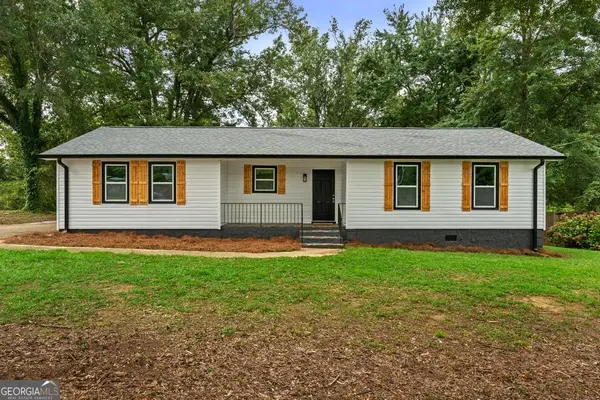 $279,900Active4 beds 2 baths1,797 sq. ft.
$279,900Active4 beds 2 baths1,797 sq. ft.171 Davidson Drive, Griffin, GA 30223
MLS# 10583891Listed by: Sweet Realty - Coming Soon
 $160,000Coming Soon-- beds -- baths
$160,000Coming Soon-- beds -- baths713 Williams, Griffin, GA 30223
MLS# 10583735Listed by: KEY POINTE REALTY LTD - New
 $175,000Active3 beds 3 baths1,516 sq. ft.
$175,000Active3 beds 3 baths1,516 sq. ft.219 Timber Wolf Trail, Griffin, GA 30224
MLS# 10583656Listed by: Rawlings Realty LLC - New
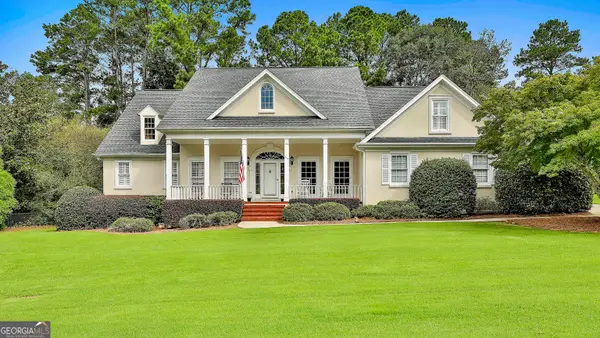 $539,000Active4 beds 4 baths3,099 sq. ft.
$539,000Active4 beds 4 baths3,099 sq. ft.228 Westchester Dr, Griffin, GA 30223
MLS# 10583505Listed by: Murray Company, Realtors - New
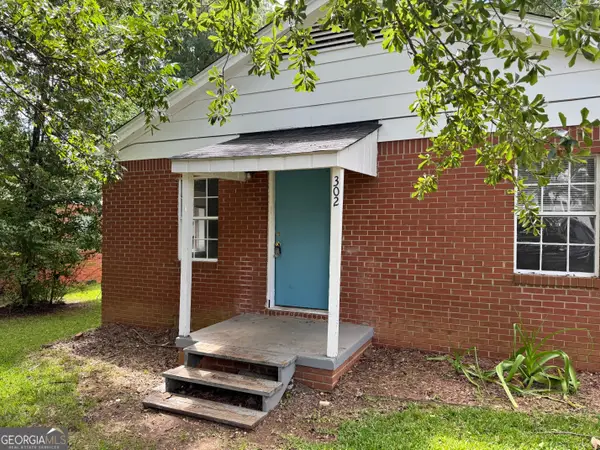 $114,900Active2 beds 1 baths784 sq. ft.
$114,900Active2 beds 1 baths784 sq. ft.302 Spring Street, Griffin, GA 30223
MLS# 10583521Listed by: Better Homes & Gardens Legacy - New
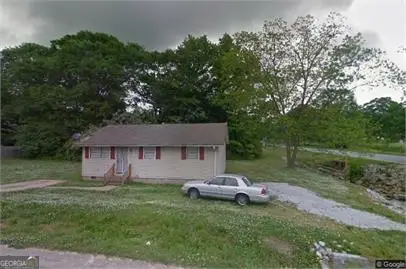 $80,000Active3 beds 1 baths950 sq. ft.
$80,000Active3 beds 1 baths950 sq. ft.602 Melrose Avenue, Griffin, GA 30223
MLS# 10583525Listed by: Rawlings Realty LLC - New
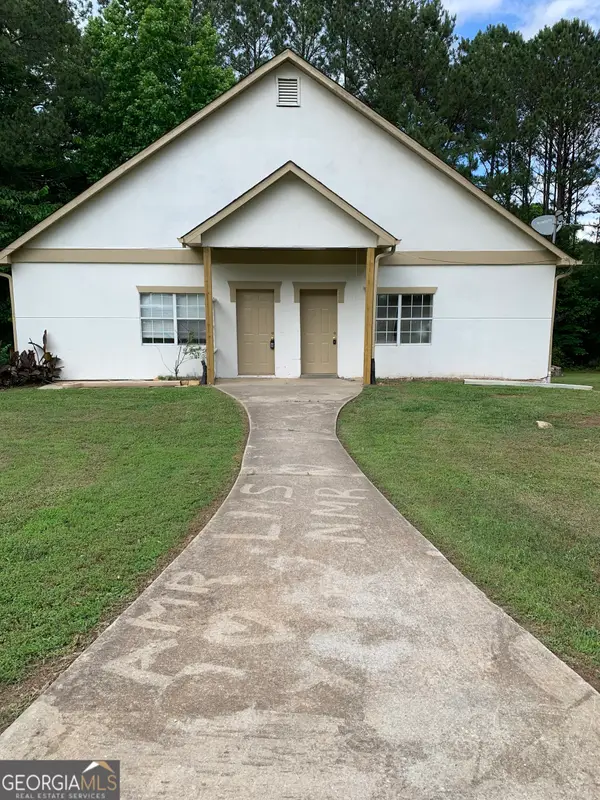 $179,900Active-- beds -- baths
$179,900Active-- beds -- baths1769 Teamon Road, Griffin, GA 30223
MLS# 10583399Listed by: Southern Classic Realtors
