414 Allison Drive, Griffin, GA 30223
Local realty services provided by:Better Homes and Gardens Real Estate Metro Brokers
414 Allison Drive,Griffin, GA 30223
$305,000
- 3 Beds
- 3 Baths
- 2,042 sq. ft.
- Single family
- Active
Listed by: shelby rawlings, whittney self
Office: self property advisors
MLS#:10530043
Source:METROMLS
Price summary
- Price:$305,000
- Price per sq. ft.:$149.36
- Monthly HOA dues:$12.5
About this home
Welcome to your dream home! This stunning property offers the perfect blend of comfort, space, and natural beauty. Situated on a spacious 1.12 acre lot, this meticulously maintained residence boasts 3 bedrooms, 2.5 bathrooms, and a generous bonus room, making it the ideal family home. Upon entering, you'll be greeted by an inviting and open living space that flows seamlessly from room to room. The primary bedroom, conveniently located on the main level, provides a tranquil retreat with ample space and an ensuite bathroom. Upstairs, two additional bedrooms ensure plenty of room for family or guests. The heart of this home is the beautifully appointed kitchen, featuring modern appliances, ample counter space, and a functional layout that makes meal preparation a breeze. The adjacent dining area is perfect for gatherings and opens to a welcoming living room with a cozy fireplace, creating a warm and inviting atmosphere. Step outside to the expansive backyard and discover a world of possibilities. Whether you have a green thumb or simply enjoy the great outdoors, this spacious lot provides endless opportunities for gardening, relaxation, and outdoor activities. Imagine hosting summer barbecues, stargazing around a fire pit, or watching children play freely in this expansive setting. Additional features include a two-car garage, a laundry room, and plenty of storage space throughout the home. Located in a desirable community, you'll enjoy the tranquility of a rural setting while still being within a convenient distance to schools, shopping, and amenities. Don't miss the chance to make this exceptional property your forever home. Schedule a showing today and experience the beauty and comfort that await you. Ask how you can receive up to $1500 credit by using one of our preferred lenders. Exclusions may apply.
Contact an agent
Home facts
- Year built:2004
- Listing ID #:10530043
- Updated:November 21, 2025 at 12:10 PM
Rooms and interior
- Bedrooms:3
- Total bathrooms:3
- Full bathrooms:2
- Half bathrooms:1
- Living area:2,042 sq. ft.
Heating and cooling
- Cooling:Central Air, Electric
- Heating:Central, Electric
Structure and exterior
- Roof:Composition
- Year built:2004
- Building area:2,042 sq. ft.
- Lot area:1.12 Acres
Schools
- High school:Spalding
- Middle school:Kennedy Road
- Elementary school:Jackson Road
Utilities
- Water:Public
- Sewer:Septic Tank
Finances and disclosures
- Price:$305,000
- Price per sq. ft.:$149.36
- Tax amount:$3,505 (2022)
New listings near 414 Allison Drive
- New
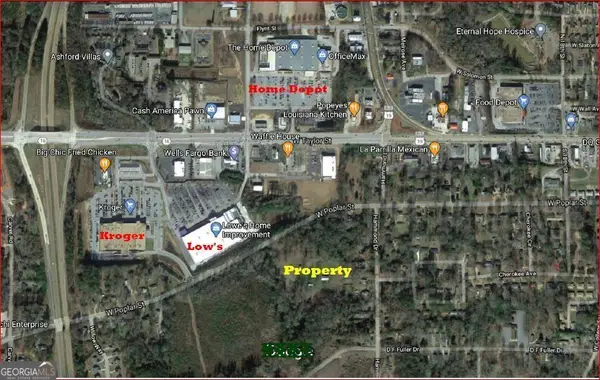 $949,000Active16.1 Acres
$949,000Active16.1 Acres1440 W Poplar Street, Griffin, GA 30224
MLS# 10647519Listed by: HomeMax Realty, Inc. - New
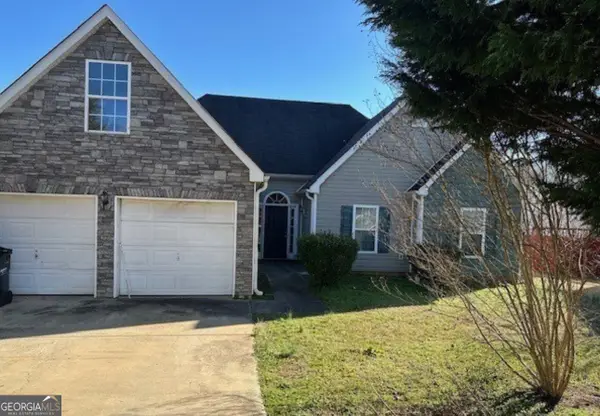 $200,000Active3 beds 2 baths1,630 sq. ft.
$200,000Active3 beds 2 baths1,630 sq. ft.312 Vineyard Ridge Lane, Griffin, GA 30223
MLS# 10647521Listed by: P.B.S. Realty Company - New
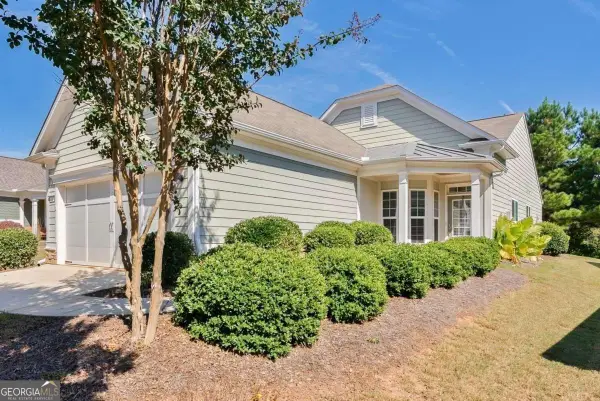 $290,000Active2 beds 2 baths1,419 sq. ft.
$290,000Active2 beds 2 baths1,419 sq. ft.329 Sandy Springs Drive, Griffin, GA 30223
MLS# 10647288Listed by: Coldwell Banker Realty - New
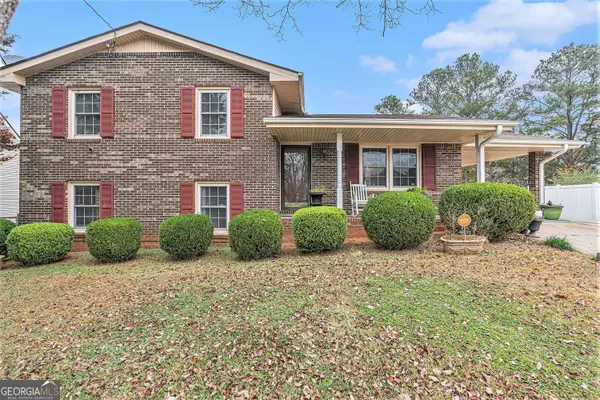 Listed by BHGRE$260,000Active4 beds 3 baths1,728 sq. ft.
Listed by BHGRE$260,000Active4 beds 3 baths1,728 sq. ft.1913 Amberwood Court, Griffin, GA 30223
MLS# 10647295Listed by: BHGRE Metro Brokers - New
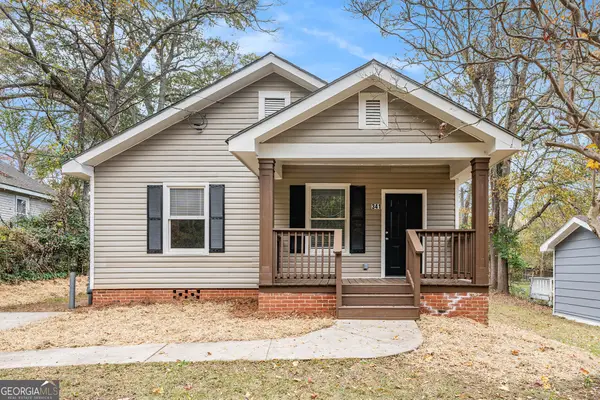 $160,000Active2 beds 1 baths1,064 sq. ft.
$160,000Active2 beds 1 baths1,064 sq. ft.341 Main Street, Griffin, GA 30223
MLS# 10646976Listed by: Berkshire Hathaway HomeServices Georgia Properties - New
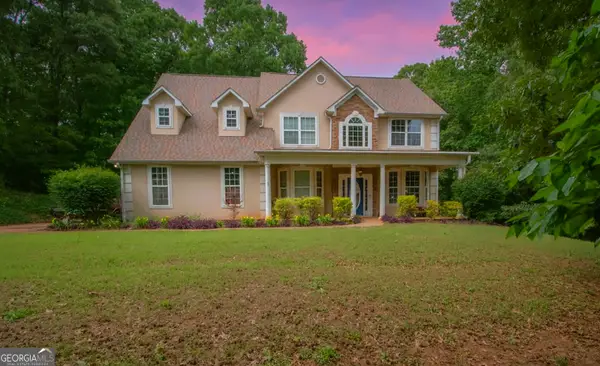 $378,500Active5 beds 3 baths2,772 sq. ft.
$378,500Active5 beds 3 baths2,772 sq. ft.3005 Sarah Lane, Griffin, GA 30223
MLS# 10647062Listed by: Southern Classic Realtors - New
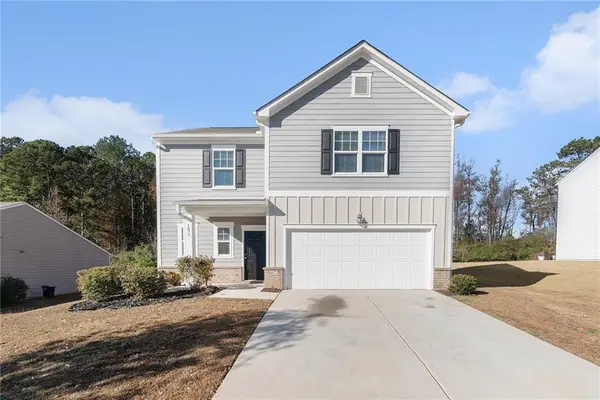 $285,000Active4 beds 3 baths1,870 sq. ft.
$285,000Active4 beds 3 baths1,870 sq. ft.1077 Coldwater Drive, Griffin, GA 30224
MLS# 7682359Listed by: MARK SPAIN REAL ESTATE - New
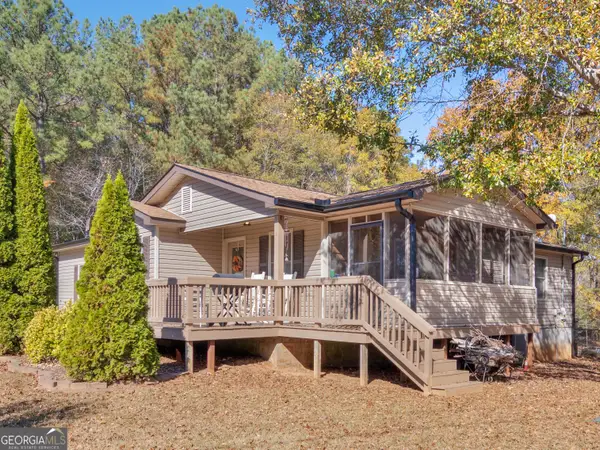 $310,000Active3 beds 2 baths1,618 sq. ft.
$310,000Active3 beds 2 baths1,618 sq. ft.116 Quail Lane, Griffin, GA 30223
MLS# 10646815Listed by: Keller Williams Rlty Atl Part - New
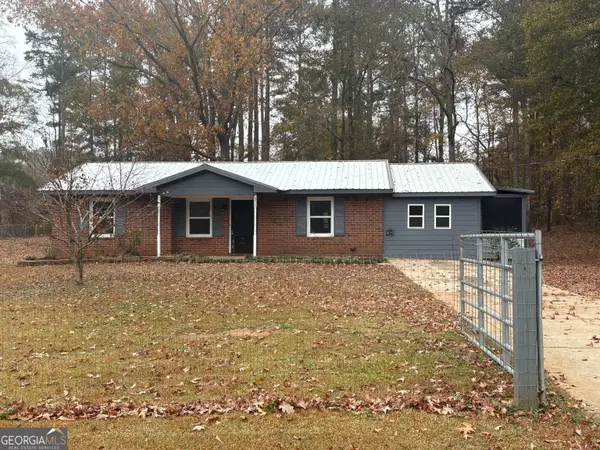 $249,900Active3 beds 2 baths1,308 sq. ft.
$249,900Active3 beds 2 baths1,308 sq. ft.1836 Pinecrest Drive, Griffin, GA 30223
MLS# 10646711Listed by: Murray Company, Realtors - New
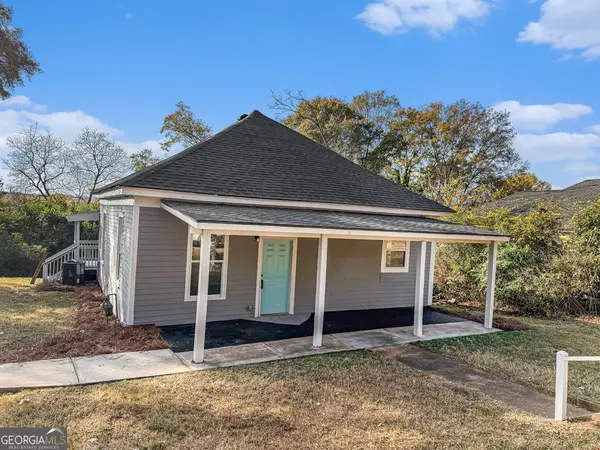 $139,900Active3 beds 1 baths1,389 sq. ft.
$139,900Active3 beds 1 baths1,389 sq. ft.110 Elm Street, Griffin, GA 30223
MLS# 10646459Listed by: Jason Mitchell Real Estate Georgia
