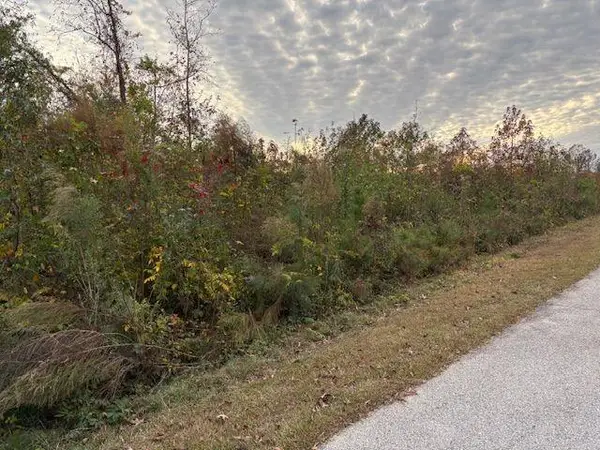706 Maple Drive, Griffin, GA 30224
Local realty services provided by:Better Homes and Gardens Real Estate Metro Brokers
706 Maple Drive,Griffin, GA 30224
$365,000
- 4 Beds
- 2 Baths
- 2,650 sq. ft.
- Single family
- Active
Listed by: linda anderson
Office: murray company, realtors
MLS#:10550918
Source:METROMLS
Price summary
- Price:$365,000
- Price per sq. ft.:$137.74
About this home
DON'T MISS THIS GREAT HOME ON HISTORIC GRIFFIN'S MAPLE DR. THIS HOME IS CONVENIENT TO DOWNTOWN ACTIVITIES, RESTAURANTS AND SHOPPING. BRING YOUR GOLF CART FOR FURTHER CONVENIENCE. EXPERIENCE ALL THIS HOME HAS TO OFFER WITH IT'S OWN BACKYARD OASIS TO GET AWAY FROM IT ALL WITHOUT LEAVING TOWN. THIS UPDATED HOME OFFERS 4 BEDROOMS, 2 BATHS, KITCHEN WITH BLACK STAINLESS STEEL APPLICANCES, SOLID SURFACE COUNTER TOPS, BUTLER'S PANTRY, AND DINING AREA LEADING TO THE REAR SCREENED PORCH, FAMILY ROOM WITH MASONARY FIREPLACE WITH GAS LOGS AND STARTER. PLANTATION SHUTTERS ARE THROUGHOUT THE HOME. STAINED CEILING BEAMS ARE IN THE FAMILY ROOM AND DINING AREA. DON'T LET THIS HOME GET AWAY. COME VIEW THE HOME AS SOON AS POSSIBLE TO SEE ALL IT HAS TO OFFER.
Contact an agent
Home facts
- Year built:1950
- Listing ID #:10550918
- Updated:November 14, 2025 at 12:00 PM
Rooms and interior
- Bedrooms:4
- Total bathrooms:2
- Full bathrooms:2
- Living area:2,650 sq. ft.
Heating and cooling
- Cooling:Central Air, Dual, Electric
- Heating:Central, Dual, Electric
Structure and exterior
- Roof:Composition
- Year built:1950
- Building area:2,650 sq. ft.
- Lot area:0.48 Acres
Schools
- High school:Spalding
- Middle school:Rehoboth Road
- Elementary school:Crescent Road
Utilities
- Water:Public, Water Available
- Sewer:Public Sewer, Sewer Connected
Finances and disclosures
- Price:$365,000
- Price per sq. ft.:$137.74
- Tax amount:$3,305 (2024)
New listings near 706 Maple Drive
- New
 $195,000Active3 beds 2 baths1,419 sq. ft.
$195,000Active3 beds 2 baths1,419 sq. ft.79 Holly Lane, Griffin, GA 30223
MLS# 7680831Listed by: ATLANTA COMMUNITIES - New
 $50,000Active0.5 Acres
$50,000Active0.5 Acres235 Kendall Drive, Griffin, GA 30224
MLS# 7680769Listed by: HOMESMART - New
 $50,000Active0.5 Acres
$50,000Active0.5 Acres243 Kendall Drive, Griffin, GA 30224
MLS# 7680807Listed by: HOMESMART - New
 $280,000Active3 beds 3 baths1,559 sq. ft.
$280,000Active3 beds 3 baths1,559 sq. ft.830 Ray Street, Griffin, GA 30223
MLS# 10642812Listed by: Coldwell Banker Realty - New
 $280,000Active3 beds 3 baths1,559 sq. ft.
$280,000Active3 beds 3 baths1,559 sq. ft.1015 Lyndon Avenue, Griffin, GA 30223
MLS# 10642719Listed by: Coldwell Banker Realty - Coming Soon
 $380,000Coming Soon4 beds 3 baths
$380,000Coming Soon4 beds 3 baths123 Huntsman Drive, Griffin, GA 30224
MLS# 7680609Listed by: MARK SPAIN REAL ESTATE - New
 $100,000Active2 beds 1 baths962 sq. ft.
$100,000Active2 beds 1 baths962 sq. ft.107 Elizabeth Street, Griffin, GA 30223
MLS# 10642054Listed by: HR Heritage Realty, Inc. - Coming Soon
 $379,900Coming Soon3 beds 2 baths
$379,900Coming Soon3 beds 2 baths110 Fannin Road, Griffin, GA 30223
MLS# 10641852Listed by: Rawlings Realty LLC - New
 $324,900Active3 beds 3 baths1,580 sq. ft.
$324,900Active3 beds 3 baths1,580 sq. ft.100 Liberty Bell Lane, Griffin, GA 30224
MLS# 7665082Listed by: KELLER WILLIAMS RLTY, FIRST ATLANTA - New
 $565,900Active4 beds 4 baths2,762 sq. ft.
$565,900Active4 beds 4 baths2,762 sq. ft.4305 High Falls Road, Griffin, GA 30224
MLS# 10641545Listed by: Keller Williams Rlty Atl Part
