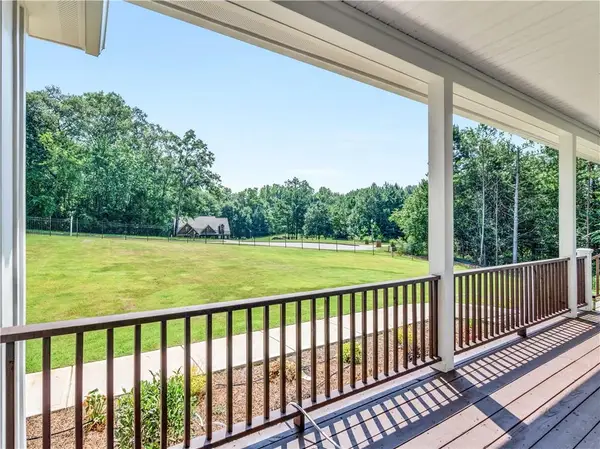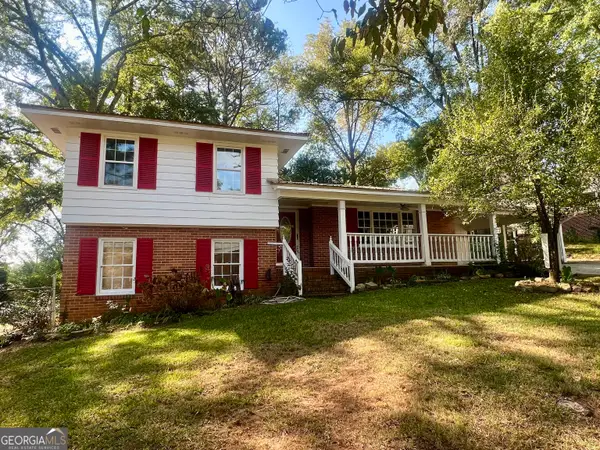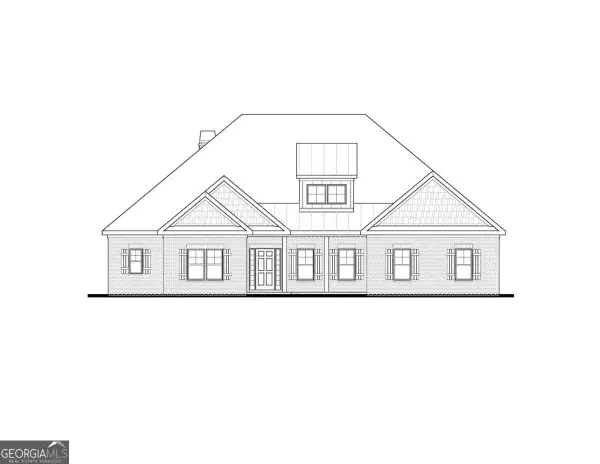818 Eagle Drive, Griffin, GA 30223
Local realty services provided by:Better Homes and Gardens Real Estate Jackson Realty
818 Eagle Drive,Griffin, GA 30223
$455,000
- 3 Beds
- 2 Baths
- 2,591 sq. ft.
- Single family
- Active
Listed by:
- deborah meltonbhgre metro brokers
MLS#:10554090
Source:METROMLS
Price summary
- Price:$455,000
- Price per sq. ft.:$175.61
- Monthly HOA dues:$257
About this home
BEST BUY EVER in the beautiful SCP 55+ active lifestyle community! HURRY it is 2591 sqft and on one of the most amazing established and stunning streets in the community w/ a private mailbox. The seller's are offering an ASSUMABLE VA Loan (2.25% INTEREST RATE..call agent for details!) This split bedroom Ranch with 3 Bedrooms and TON'S of UPGRADES including a 2 Car Garage and a 3rd one for the golf cart & all with epoxy flooring and an expanded "walk up Attic" makes for lots of storage! An Amazing & Private Backyard, Sprinkler System, Newly painted exterior, New Roof (in the last 2 years) newer gutters/guards...and it's the sought after Napa Valley plan inside...you enter from the "larger than most" pretty front porch into an "open" Greatroom, beautiful dining area w/ gorgeous detailing in the columns & ceiling and lots of space for entertaining and also including an Oversized den/family room w/FP/gas logs, a perfect Sunroom (overlooking the "sweet spot" of a backyard that is so pretty and serene), a great Chef's kitchen with an oversized island, granite countertops and upgraded appliances (the refrigerator can stay!), an amazingly large owner's suite with 3 nice windows, a farmhouse door, and an amazing owner's bath that is huge with a dressing area, built in cabinetry an over sized walk in closet with windows and shutters... the very best that the community has to offer is in THIS HOME and COMMUNITY!! HURRY from the drive up the street toward the culdesac you will be SOLD!
Contact an agent
Home facts
- Year built:2015
- Listing ID #:10554090
- Updated:September 28, 2025 at 10:47 AM
Rooms and interior
- Bedrooms:3
- Total bathrooms:2
- Full bathrooms:2
- Living area:2,591 sq. ft.
Heating and cooling
- Cooling:Ceiling Fan(s), Central Air
- Heating:Central
Structure and exterior
- Roof:Composition
- Year built:2015
- Building area:2,591 sq. ft.
- Lot area:0.2 Acres
Schools
- High school:Spalding
- Middle school:Kennedy Road
- Elementary school:Jordan Hill Road
Utilities
- Water:Public, Water Available
- Sewer:Public Sewer, Sewer Available, Sewer Connected
Finances and disclosures
- Price:$455,000
- Price per sq. ft.:$175.61
- Tax amount:$4,289 (2024)
New listings near 818 Eagle Drive
- New
 $179,000Active3 beds 3 baths
$179,000Active3 beds 3 baths1643 Hallmark Hills Drive, Griffin, GA 30223
MLS# 7656652Listed by: ASTRIN REAL ESTATE - New
 $925,000Active3 beds 4 baths3,179 sq. ft.
$925,000Active3 beds 4 baths3,179 sq. ft.1019 Oakridge Drive, Griffin, GA 30223
MLS# 7655725Listed by: WATKINS REAL ESTATE ASSOCIATES - New
 $299,000Active4 beds 2 baths1,884 sq. ft.
$299,000Active4 beds 2 baths1,884 sq. ft.2269 N Walkers Mill Road, Griffin, GA 30223
MLS# 7656593Listed by: MARK SPAIN REAL ESTATE - New
 $279,900Active2 beds 2 baths1,504 sq. ft.
$279,900Active2 beds 2 baths1,504 sq. ft.624 Larch Looper Drive, Griffin, GA 30223
MLS# 7656290Listed by: ATLANTA COMMUNITIES - New
 $389,900Active3 beds 3 baths1,836 sq. ft.
$389,900Active3 beds 3 baths1,836 sq. ft.1085 Hemphill Road, Griffin, GA 30224
MLS# 10613694Listed by: HR Heritage Realty, Inc. - New
 $135,000Active3 beds 1 baths988 sq. ft.
$135,000Active3 beds 1 baths988 sq. ft.354 N 17th Street, Griffin, GA 30223
MLS# 7656038Listed by: EXP REALTY, LLC. - New
 $145,000Active0.82 Acres
$145,000Active0.82 Acres15390 U S Highway 19 Highway, Griffin, GA 30224
MLS# 10613431Listed by: Southern Property Advisors LLC - New
 $220,000Active4 beds 2 baths1,720 sq. ft.
$220,000Active4 beds 2 baths1,720 sq. ft.831 Bel Air Circle, Griffin, GA 30224
MLS# 10613342Listed by: Murray Company, Realtors - New
 $850,000Active3 beds 3 baths3,299 sq. ft.
$850,000Active3 beds 3 baths3,299 sq. ft.714 Maple Drive, Griffin, GA 30224
MLS# 7656215Listed by: KELLER WILLIAMS REALTY ATL PART - New
 $479,900Active4 beds 3 baths2,660 sq. ft.
$479,900Active4 beds 3 baths2,660 sq. ft.1236 Knowles Alley W #33, Griffin, GA 30224
MLS# 10613306Listed by: Lindsey Marketing Group, Inc.
