819 Firefly Court, Griffin, GA 30223
Local realty services provided by:Better Homes and Gardens Real Estate Jackson Realty
819 Firefly Court,Griffin, GA 30223
$499,900
- 3 Beds
- 3 Baths
- 2,987 sq. ft.
- Single family
- Active
Listed by: kathy slade
Office: murray company, realtors
MLS#:10540563
Source:METROMLS
Price summary
- Price:$499,900
- Price per sq. ft.:$167.36
- Monthly HOA dues:$257
About this home
WELCOME TO SUN CITY WHERE YOU CAN ENJOY THE ADULT ACTIVE LIFESTYLE OF THIS WELL KNOWN COMMUNITY WHILE LIVING IN THIS BEAUTIFUL HOME WITH APPROX 2987 SQ FT KNOWN AS THE MARTIN RAY FLOOR PLAN. One of the largest Martin Ray floor plans with upstairs. Very Open Concept Floor PLan featuring gourmet kitchen with big island and bar area, family room with fireplace and dining room all opening on to the large sunroom. Plus office, music room or separate sitting area with custom built in shelves and butler's pantry. Offers 3 Bedrooms, 3 Baths. Hardwood floors throughout. Large Master Bedroom with master bath with shower, double vanities and walk in closet. Upstairs features 1 bonus room and large bedroom with full bath and extra storage space. Downstairs hall closet has built in custom cabinets for storage. You Must See the new addition of the magnificence 20 X 24 custom built covered porch with pergola over patio. Great for entertaining or enjoying the quiet afternoons. Oversized double car garage with golf cart parking. Beautifully Landscaped on nice corner lot. Sun City HOA is $3084 yearly. This community has resort-style amenities, including an Olympic-sized pool, sports facility, lots pf pickleball courts, tennis courts, fitness center, and walking paths. dog park, playgrounds, softball fields, basketball courts, RV/boat parking, and an amenity center that hosts a wide array of clubs and social events year-round-all within a gated, guarded neighborhood. Don't miss your chance to live in this vibrant and active community!
Contact an agent
Home facts
- Year built:2018
- Listing ID #:10540563
- Updated:November 21, 2025 at 12:10 PM
Rooms and interior
- Bedrooms:3
- Total bathrooms:3
- Full bathrooms:3
- Living area:2,987 sq. ft.
Heating and cooling
- Cooling:Ceiling Fan(s), Central Air, Electric
- Heating:Central, Natural Gas
Structure and exterior
- Roof:Composition
- Year built:2018
- Building area:2,987 sq. ft.
- Lot area:0.25 Acres
Schools
- High school:Spalding
- Middle school:Kennedy Road
- Elementary school:Jordan Hill Road
Utilities
- Water:Public, Water Available
- Sewer:Public Sewer, Sewer Connected
Finances and disclosures
- Price:$499,900
- Price per sq. ft.:$167.36
- Tax amount:$6,282 (2024)
New listings near 819 Firefly Court
- New
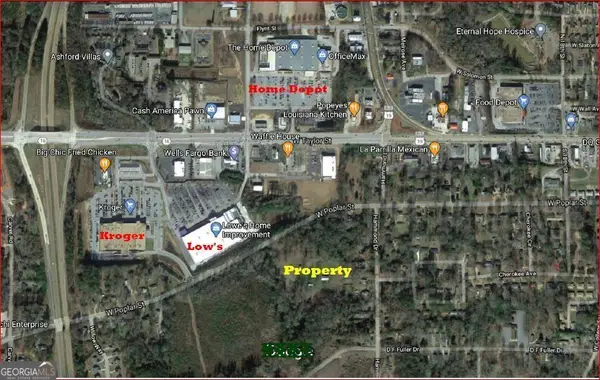 $949,000Active16.1 Acres
$949,000Active16.1 Acres1440 W Poplar Street, Griffin, GA 30224
MLS# 10647519Listed by: HomeMax Realty, Inc. - New
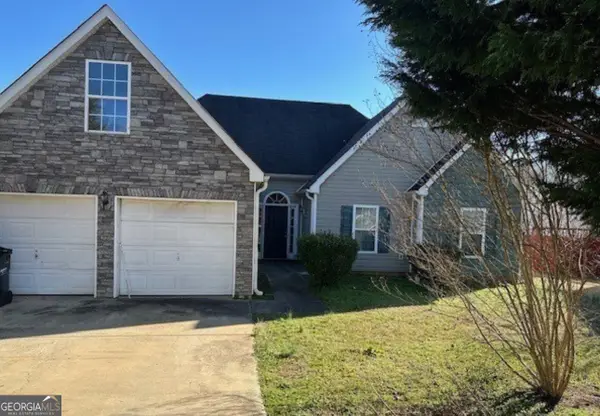 $200,000Active3 beds 2 baths1,630 sq. ft.
$200,000Active3 beds 2 baths1,630 sq. ft.312 Vineyard Ridge Lane, Griffin, GA 30223
MLS# 10647521Listed by: P.B.S. Realty Company - New
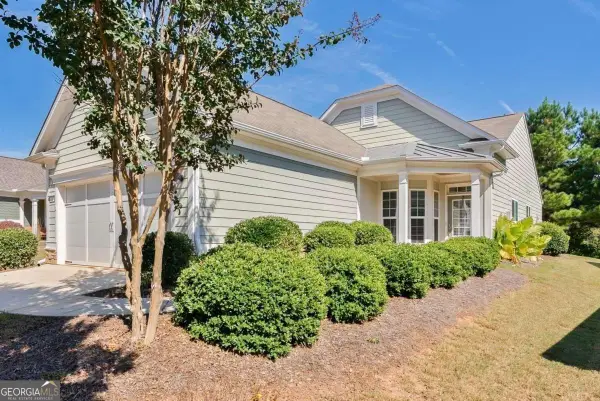 $290,000Active2 beds 2 baths1,419 sq. ft.
$290,000Active2 beds 2 baths1,419 sq. ft.329 Sandy Springs Drive, Griffin, GA 30223
MLS# 10647288Listed by: Coldwell Banker Realty - New
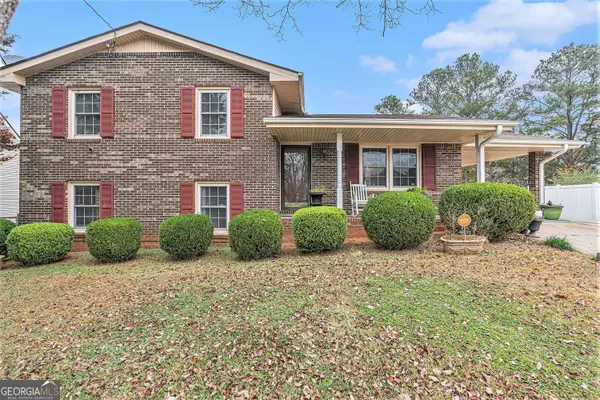 Listed by BHGRE$260,000Active4 beds 3 baths1,728 sq. ft.
Listed by BHGRE$260,000Active4 beds 3 baths1,728 sq. ft.1913 Amberwood Court, Griffin, GA 30223
MLS# 10647295Listed by: BHGRE Metro Brokers - New
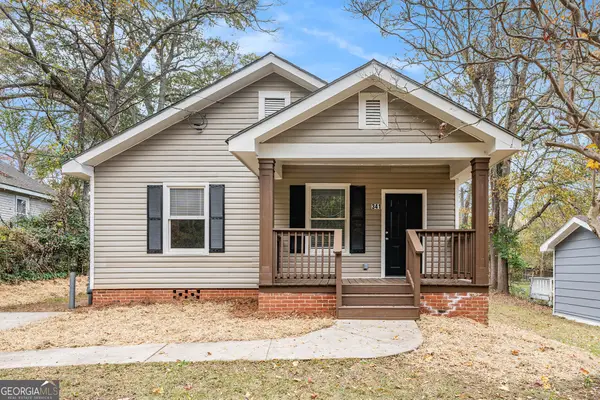 $160,000Active2 beds 1 baths1,064 sq. ft.
$160,000Active2 beds 1 baths1,064 sq. ft.341 Main Street, Griffin, GA 30223
MLS# 10646976Listed by: Berkshire Hathaway HomeServices Georgia Properties - New
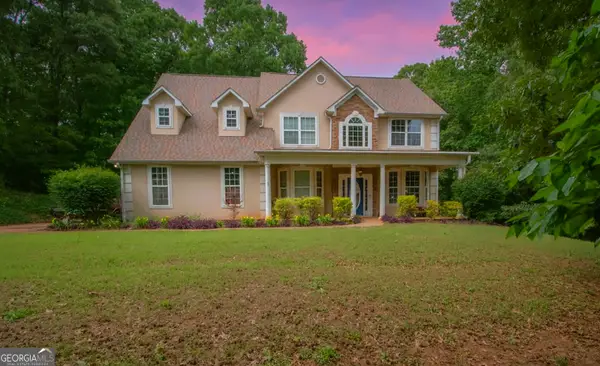 $378,500Active5 beds 3 baths2,772 sq. ft.
$378,500Active5 beds 3 baths2,772 sq. ft.3005 Sarah Lane, Griffin, GA 30223
MLS# 10647062Listed by: Southern Classic Realtors - New
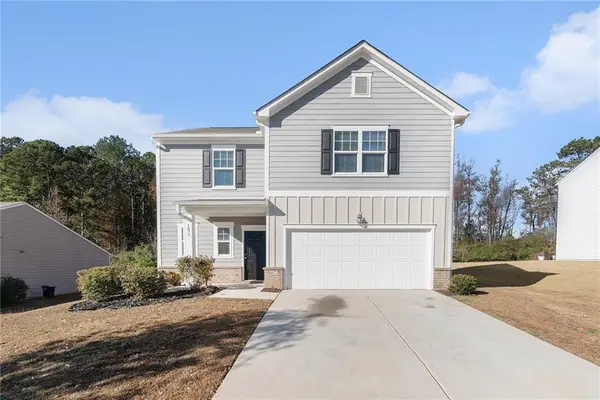 $285,000Active4 beds 3 baths1,870 sq. ft.
$285,000Active4 beds 3 baths1,870 sq. ft.1077 Coldwater Drive, Griffin, GA 30224
MLS# 7682359Listed by: MARK SPAIN REAL ESTATE - Coming Soon
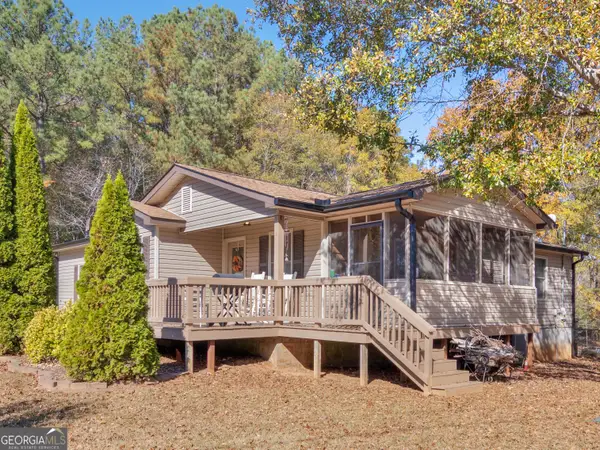 $310,000Coming Soon3 beds 2 baths
$310,000Coming Soon3 beds 2 baths116 Quail Lane, Griffin, GA 30223
MLS# 10646815Listed by: Keller Williams Rlty Atl Part - New
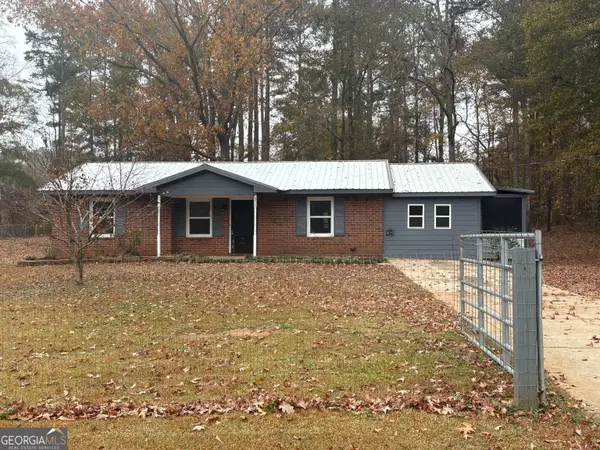 $249,900Active3 beds 2 baths1,308 sq. ft.
$249,900Active3 beds 2 baths1,308 sq. ft.1836 Pinecrest Drive, Griffin, GA 30223
MLS# 10646711Listed by: Murray Company, Realtors - New
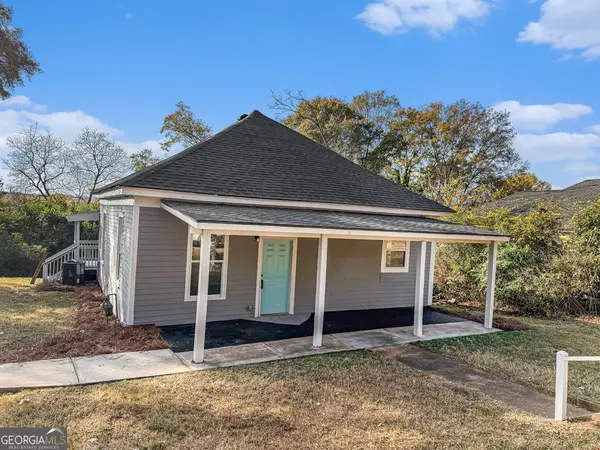 $139,900Active3 beds 1 baths1,389 sq. ft.
$139,900Active3 beds 1 baths1,389 sq. ft.110 Elm Street, Griffin, GA 30223
MLS# 10646459Listed by: Jason Mitchell Real Estate Georgia
