2026 Saylor Lane, Grovetown, GA 30813
Local realty services provided by:Better Homes and Gardens Real Estate Executive Partners
Listed by:robyn coleman
Office:stanley martin homes
MLS#:218667
Source:SC_AAOR
Price summary
- Price:$403,110
- Price per sq. ft.:$138.19
- Monthly HOA dues:$37.5
About this home
*Special Fixed Rate 4.875% with up to 6000 Closing Cost with our preferred lender plus, on select homes, a FENCE is included!
The Kershaw provides a masterful open concept layout that you are sure to love. This home's stunning kitchen flows into the family room, making it the true heart of your home. The kitchen has lovely designer finishes, stainless steel appliances and a island with the sink centered, making it easy to prepare your favorite meals while keeping an eye on the happenings in the family room. The Second level primary suite will be the sanctuary you've been dreaming of, complete with a walk in closet and private bathroom. Step upstairs where living keeps getting better with 2 spacious bedrooms that have walk in closets and full bathroom surrounding a nice open loft area. Lower level bedroom and full bath offer convenience for you and guests. The covered rear patio extends your living space in to the spacious back yard. 2-Car garage and convenient Mudroom with bench & cubbies in the garage entry area. Generous pantry and main level storage areas designed with you in mind. LVP flooring in the lower level common areas, all bathrooms, and laundry room provide durability and easy care. Carpeted bedrooms and upstairs common areas give a warmth and comfort to the spaces. Standard features include gutters, sprinkler system, 42'' upper cabinets, granite kitchen counters, quartz bathroom counters, and fiber cement board siding. The neighborhood is located near I-20, Fort Gordon, and Downtown Augusta. Amenities include playground, pavilion, and private community fishing pond, plus access to highly-rated Columbia County Schools. 8 minutes from Ft. Gordon Gate 6 and 11 minutes from Gate 1.
*Photos are for illustrative purposes only and actual home finishes may vary*. Homesite 10
Contact an agent
Home facts
- Year built:2025
- Listing ID #:218667
- Added:66 day(s) ago
- Updated:September 29, 2025 at 06:51 PM
Rooms and interior
- Bedrooms:4
- Total bathrooms:3
- Full bathrooms:3
- Living area:2,917 sq. ft.
Heating and cooling
- Cooling:Central Air
- Heating:Natural Gas
Structure and exterior
- Year built:2025
- Building area:2,917 sq. ft.
- Lot area:0.23 Acres
Utilities
- Water:Public
- Sewer:Public Sewer
Finances and disclosures
- Price:$403,110
- Price per sq. ft.:$138.19
New listings near 2026 Saylor Lane
- New
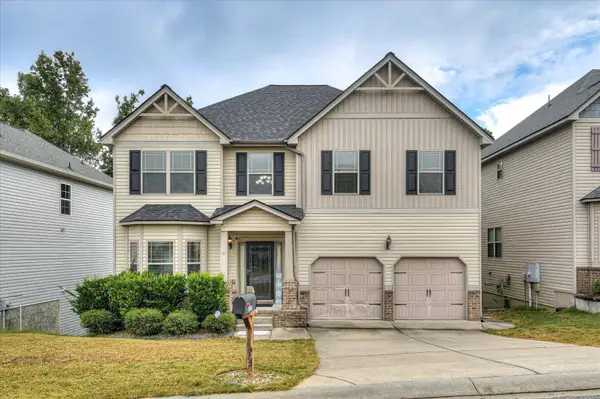 $375,000Active5 beds 3 baths3,580 sq. ft.
$375,000Active5 beds 3 baths3,580 sq. ft.3432 Grove Landing Circle, Grovetown, GA 30813
MLS# 547618Listed by: KELLER WILLIAMS REALTY AUGUSTA - New
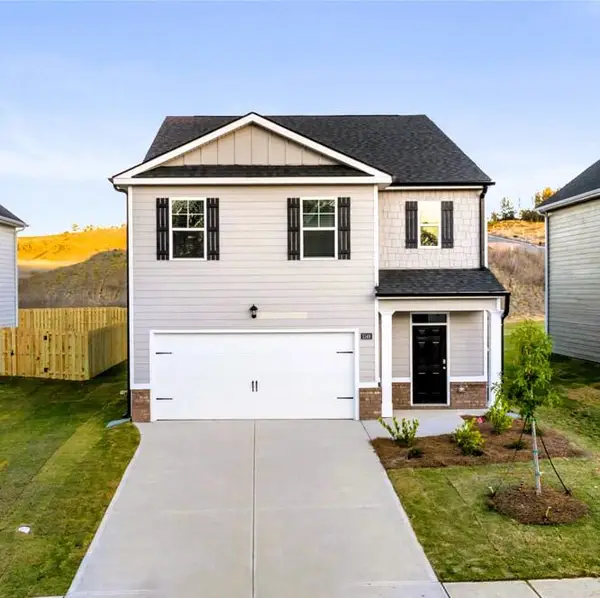 $333,230Active5 beds 3 baths2,361 sq. ft.
$333,230Active5 beds 3 baths2,361 sq. ft.965 Raghorn Road, Grovetown, GA 30813
MLS# 547612Listed by: D.R. HORTON REALTY OF GEORGIA, INC. - New
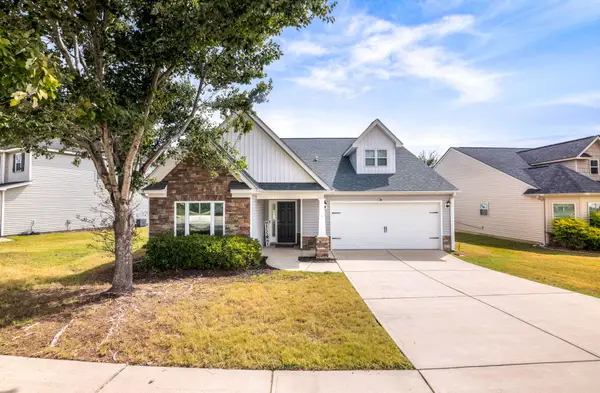 $339,900Active4 beds 2 baths2,108 sq. ft.
$339,900Active4 beds 2 baths2,108 sq. ft.674 Shipley Avenue, Grovetown, GA 30813
MLS# 547616Listed by: RE/MAX TRUE ADVANTAGE - New
 $214,000Active2 beds 2 baths1,102 sq. ft.
$214,000Active2 beds 2 baths1,102 sq. ft.4737 W Creek Mill Court, Grovetown, GA 30813
MLS# 547600Listed by: VIP REALTY SERVICES - New
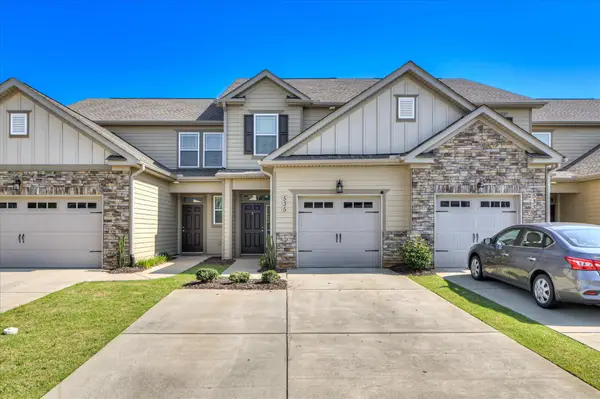 $258,500Active2 beds 2 baths1,535 sq. ft.
$258,500Active2 beds 2 baths1,535 sq. ft.535 Vinings Drive, Grovetown, GA 30813
MLS# 547564Listed by: SUMMER HOUSE REALTY - New
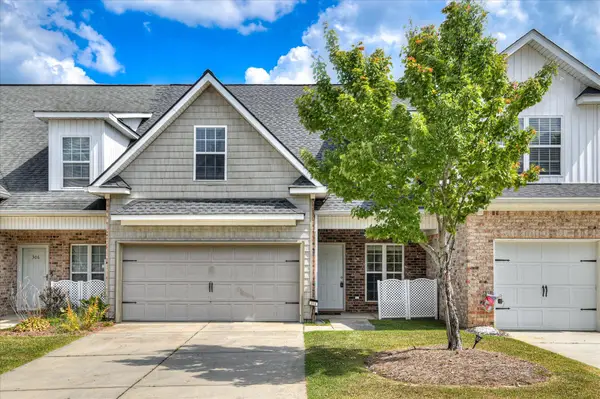 $255,000Active3 beds 2 baths1,557 sq. ft.
$255,000Active3 beds 2 baths1,557 sq. ft.304 High Meadows Place Place, Grovetown, GA 30813
MLS# 547554Listed by: REAL BROKER, LLC - New
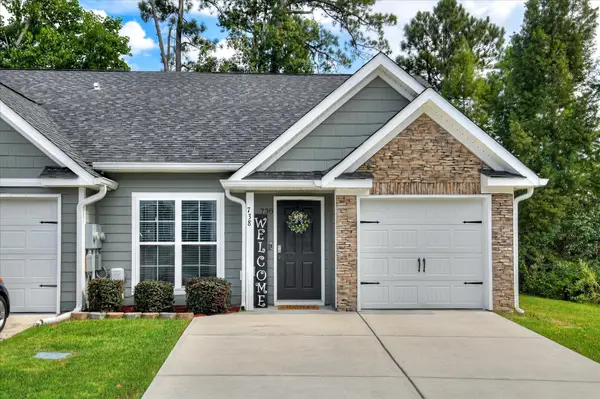 $249,900Active3 beds 3 baths1,580 sq. ft.
$249,900Active3 beds 3 baths1,580 sq. ft.738 Leela Court, Grovetown, GA 30813
MLS# 547555Listed by: KELLER WILLIAMS REALTY AUGUSTA - New
 $285,000Active4 beds 2 baths1,862 sq. ft.
$285,000Active4 beds 2 baths1,862 sq. ft.672 Monroe Street, Grovetown, GA 30813
MLS# 547560Listed by: PURVIS HUGGINS REALTY - New
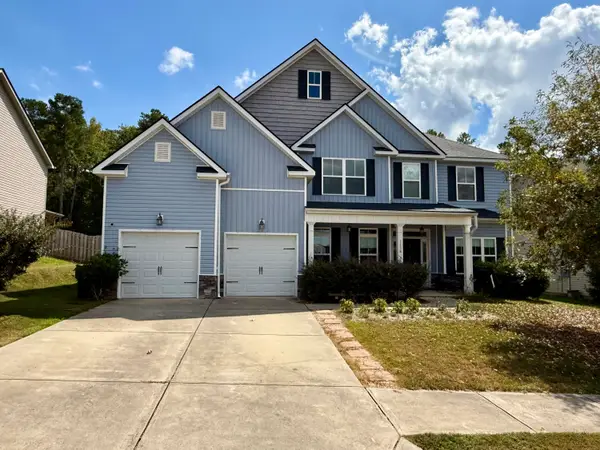 $449,500Active5 beds 4 baths3,624 sq. ft.
$449,500Active5 beds 4 baths3,624 sq. ft.1158 Fawn Forest Road, Grovetown, GA 30813
MLS# 547536Listed by: STERLING REAL ESTATE COMPANY - New
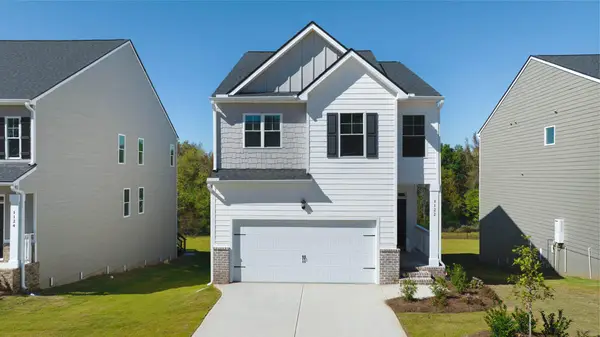 $315,560Active4 beds 2 baths1,976 sq. ft.
$315,560Active4 beds 2 baths1,976 sq. ft.1352 Admiral Avenue, Grovetown, GA 30813
MLS# 547519Listed by: D.R. HORTON REALTY OF GEORGIA, INC.
