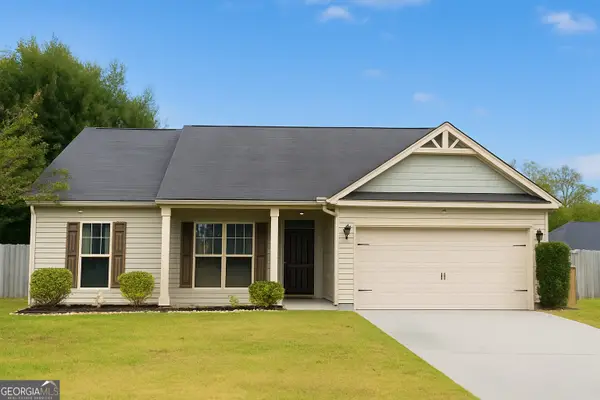138 Sapphire Circle, Guyton, GA 31312
Local realty services provided by:Better Homes and Gardens Real Estate Legacy
Listed by:deborah thomas-leslie
Office:keller williams coastal area p
MLS#:SA336612
Source:GA_SABOR
Price summary
- Price:$454,900
- Price per sq. ft.:$169.49
- Monthly HOA dues:$100
About this home
** Motivated Sellers** Welcome to your dream home in the highly sought-after Emerald Plantation neighborhood located in South Effingham! This beautiful home offers comfort, space, and modern upgrades. The gourmet kitchen features granite countertops, a huge island, stainless steel appliances, and double ovens. The main floor also includes a private office, and a full bedroom and bathroom. Upstairs, you’ll find a spacious primary suite, two additional bedrooms, a full bathroom, the laundry room, and a large loft. The primary suite has an en-suite bathroom that boasts a soaking tub, a separate tiled shower, granite countertops, fully tiled floors, and a large walk-in closet with custom shelving. This gorgeous home is located steps away from the community pool and clubhouse. A brand-new HVAC system was installed in May. Don’t miss this rare opportunity to own a move-in-ready home in one of the area’s most coveted neighborhoods—with the added bonus of an assumable loan!
Contact an agent
Home facts
- Year built:2021
- Listing ID #:SA336612
- Added:49 day(s) ago
- Updated:October 03, 2025 at 02:42 PM
Rooms and interior
- Bedrooms:4
- Total bathrooms:3
- Full bathrooms:3
- Living area:2,684 sq. ft.
Heating and cooling
- Cooling:Central Air, Electric
- Heating:Central, Electric
Structure and exterior
- Year built:2021
- Building area:2,684 sq. ft.
- Lot area:0.53 Acres
Schools
- High school:South Effingham
- Middle school:South Efffingham
- Elementary school:Sand Hill Elementary
Utilities
- Water:Public
- Sewer:Septic Tank
Finances and disclosures
- Price:$454,900
- Price per sq. ft.:$169.49
New listings near 138 Sapphire Circle
- New
 $519,000Active4 beds 4 baths3,162 sq. ft.
$519,000Active4 beds 4 baths3,162 sq. ft.105 Homestead Court, Guyton, GA 31312
MLS# SA340846Listed by: KELLER WILLIAMS COASTAL AREA P - Open Sat, 1 to 3pmNew
 $364,900Active4 beds 3 baths2,412 sq. ft.
$364,900Active4 beds 3 baths2,412 sq. ft.86 Oakmont Drive, Guyton, GA 31312
MLS# SA341003Listed by: NEXT MOVE REAL ESTATE LLC - New
 $359,900Active5 beds 3 baths2,362 sq. ft.
$359,900Active5 beds 3 baths2,362 sq. ft.144 Tobago Circle, Guyton, GA 31312
MLS# SA340956Listed by: SEAPORT REAL ESTATE GROUP - New
 $439,900Active3 beds 2 baths2,352 sq. ft.
$439,900Active3 beds 2 baths2,352 sq. ft.330 Central Avenue, Guyton, GA 31312
MLS# SA339709Listed by: COAST & COUNTRY REAL ESTATE EXPERTS LLC - New
 $326,000Active3 beds 2 baths1,649 sq. ft.
$326,000Active3 beds 2 baths1,649 sq. ft.143 Mustang Drive, Guyton, GA 31312
MLS# 10616158Listed by: Fickling & Company Inc.  $225,000Pending9.16 Acres
$225,000Pending9.16 Acres0 4th Extension, Guyton, GA 31312
MLS# SA339889Listed by: SCOTT REALTY PROFESSIONALS- New
 Listed by BHGRE$264,900Active4 beds 2 baths2,240 sq. ft.
Listed by BHGRE$264,900Active4 beds 2 baths2,240 sq. ft.164 Sixth Street, Guyton, GA 31312
MLS# SA339995Listed by: BETTER HOMES AND GARDENS REAL - New
 $599,000Active5 beds 3 baths3,521 sq. ft.
$599,000Active5 beds 3 baths3,521 sq. ft.100 Finch Lane, Guyton, GA 31312
MLS# 10613672Listed by: RE/MAX Eagle Creek Realty - New
 $310,000Active3 beds 2 baths1,550 sq. ft.
$310,000Active3 beds 2 baths1,550 sq. ft.112 Wisteria Lane, Guyton, GA 31312
MLS# 10613260Listed by: CORA BETT THOMAS REALTY CO - New
 $279,900Active3 beds 2 baths1,568 sq. ft.
$279,900Active3 beds 2 baths1,568 sq. ft.105 Maple Circle, Guyton, GA 31312
MLS# SA340551Listed by: GOLDEN PROPERTIES
