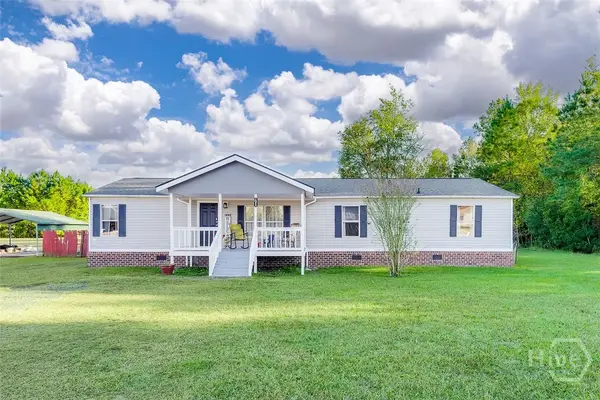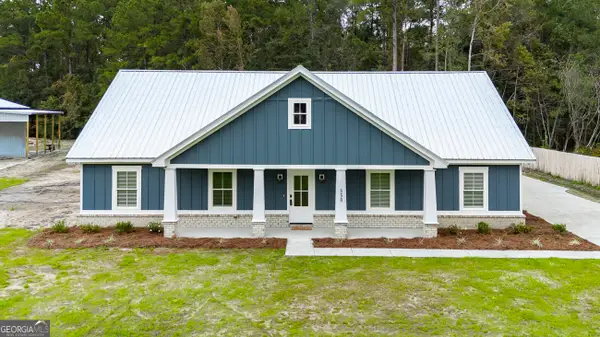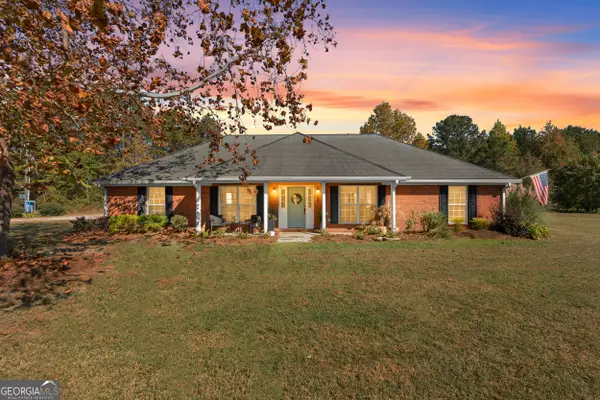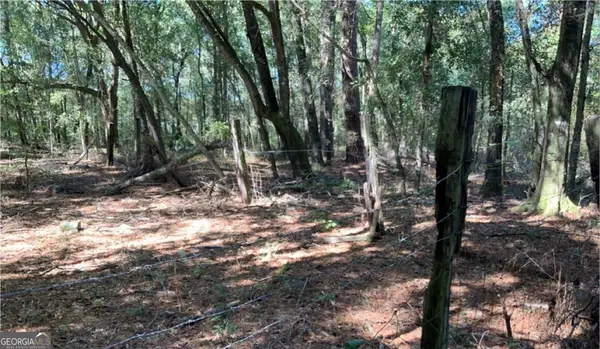81 Oakmont Drive, Guyton, GA 31312
Local realty services provided by:Better Homes and Gardens Real Estate Legacy
Listed by: susan t. garrison
Office: realty one group inclusion
MLS#:SA337437
Source:GA_SABOR
Price summary
- Price:$459,000
- Price per sq. ft.:$114.75
- Monthly HOA dues:$33.33
About this home
This spacious five-bedroom, four-bath home combines comfort and convenience, offering a cozy loft upstairs perfect for relaxation. Large windows throughout the home invite an abundance of natural light, creating a bright and airy atmosphere. The kitchen flows seamlessly into the living room and a covered porch with privacy fencing, making it ideal for entertaining or enjoying tranquil moments outdoors. Generous-sized bedroom and full bathroom downstairs provide convenience and ample living space. A separate office flex space and dining room downstairs. Upstairs, the large primary bedroom features a matching large ensuite bath, another guest bedroom with ensuite bath along with two additional bedrooms and the fourth full bath. This home has an abundance of storage space and flex rooms/space for plenty of living options. Very convenient location to Hyundai Metaplant and LG EV plant.
Contact an agent
Home facts
- Year built:2023
- Listing ID #:SA337437
- Added:78 day(s) ago
- Updated:November 14, 2025 at 03:31 PM
Rooms and interior
- Bedrooms:5
- Total bathrooms:4
- Full bathrooms:4
- Living area:4,000 sq. ft.
Heating and cooling
- Cooling:Central Air, Electric
- Heating:Central, Electric
Structure and exterior
- Roof:Asphalt
- Year built:2023
- Building area:4,000 sq. ft.
- Lot area:0.23 Acres
Utilities
- Water:Public
- Sewer:Public Sewer
Finances and disclosures
- Price:$459,000
- Price per sq. ft.:$114.75
- Tax amount:$5,202 (2024)
New listings near 81 Oakmont Drive
- New
 $289,900Active3 beds 2 baths1,612 sq. ft.
$289,900Active3 beds 2 baths1,612 sq. ft.114 Windstream Street, Guyton, GA 31312
MLS# SA343735Listed by: ROBIN LANCE REALTY - New
 $695,000Active4 beds 4 baths2,694 sq. ft.
$695,000Active4 beds 4 baths2,694 sq. ft.4414 Blue Jay Road, Guyton, GA 31312
MLS# SA343494Listed by: RE/MAX SAVANNAH - New
 $249,000Active4 beds 2 baths1,440 sq. ft.
$249,000Active4 beds 2 baths1,440 sq. ft.309 Stirrup Court, Guyton, GA 31312
MLS# SA343644Listed by: EXP REALTY LLC  $324,900Pending3 beds 2 baths1,656 sq. ft.
$324,900Pending3 beds 2 baths1,656 sq. ft.404 Banberry Court, Guyton, GA 31312
MLS# SA343431Listed by: EXP REALTY LLC- New
 $310,000Active4 beds 3 baths1,952 sq. ft.
$310,000Active4 beds 3 baths1,952 sq. ft.113 Thoroughbred Drive, Guyton, GA 31312
MLS# SA343378Listed by: KELLER WILLIAMS COASTAL AREA P  $515,000Active4 beds 3 baths1,891 sq. ft.
$515,000Active4 beds 3 baths1,891 sq. ft.338 Gracen Road, Guyton, GA 31312
MLS# 10634829Listed by: Keller Williams Realty Coastal- New
 $689,900Active3 beds 2 baths2,553 sq. ft.
$689,900Active3 beds 2 baths2,553 sq. ft.357 Pound Road, Guyton, GA 31312
MLS# 10640366Listed by: Great GA Realty, LLC - New
 $119,000Active1.5 Acres
$119,000Active1.5 Acres0 Simmons Street, Guyton, GA 31312
MLS# 10640351Listed by: Next Move Real Estate - New
 $315,000Active3 beds 2 baths1,833 sq. ft.
$315,000Active3 beds 2 baths1,833 sq. ft.138 Hawthorne Drive, Guyton, GA 31312
MLS# SA341763Listed by: KELLER WILLIAMS COASTAL AREA P - New
 $2,392,000Active184.08 Acres
$2,392,000Active184.08 Acres215 Herbert Kessler Road, Guyton, GA 31312
MLS# 10639899Listed by: Keller Williams Realty Coastal
