1747 Goodwin Drive, Hampton, GA 30228
Local realty services provided by:Better Homes and Gardens Real Estate Metro Brokers
1747 Goodwin Drive,Hampton, GA 30228
$542,585
- 4 Beds
- 5 Baths
- 3,110 sq. ft.
- Single family
- Active
Listed by: florence knight
Office: d.r.horton-crown realty prof.
MLS#:10578665
Source:METROMLS
Price summary
- Price:$542,585
- Price per sq. ft.:$174.46
- Monthly HOA dues:$125
About this home
BASEMENT! Luxury living at its finest ~ GATED COMMUNITY, SWIMMING POOL and WALKING TRAIL. MINUTES FROM I-75. The "HAMPSHIRE FLOORPLAN ON A BASEMENT" Upon entering, you are welcomed by a formal dining room perfect for family dinners as well as hosting the holidays. Entertaining is easy with an island kitchen that offers space for bar stool seating, contemporary cabinetry, stainless steel appliances and beautiful quartz countertops. You'll also stay organized with a spacious pantry and butler's pantry. The kitchen overlooks a casual dining space and an open family room featuring a cozy fireplace. A guest bedroom and full bath round out the main floor. Upstairs you'll find a second family room, ideal for viewing weekend sports, gaming or just an extra area to relax. The private bedroom suite is a must see, offering a separate sitting area to create your own escape. There is also an oversized closet and a well-appointed bath with dual vanities, separate shower and garden tub. Two additional bedrooms plus a hall bath and a convenient laundry complete this classic design. Our homes are not only well designed, they're also smart, as each comes standard with our industry-leading suite of smart home technology that allows you to monitor your home. Photos used for illustrative purposes and may not depict actual home.
Contact an agent
Home facts
- Year built:2025
- Listing ID #:10578665
- Updated:December 31, 2025 at 11:49 AM
Rooms and interior
- Bedrooms:4
- Total bathrooms:5
- Full bathrooms:3
- Half bathrooms:2
- Living area:3,110 sq. ft.
Heating and cooling
- Cooling:Ceiling Fan(s), Central Air, Dual, Electric, Gas, Heat Pump, Zoned
- Heating:Central, Dual, Forced Air, Natural Gas, Zoned
Structure and exterior
- Roof:Composition
- Year built:2025
- Building area:3,110 sq. ft.
- Lot area:0.25 Acres
Schools
- High school:Dutchtown
- Middle school:Dutchtown
- Elementary school:Dutchtown
Utilities
- Water:Public
- Sewer:Public Sewer, Sewer Connected
Finances and disclosures
- Price:$542,585
- Price per sq. ft.:$174.46
- Tax amount:$7,000 (2025)
New listings near 1747 Goodwin Drive
- New
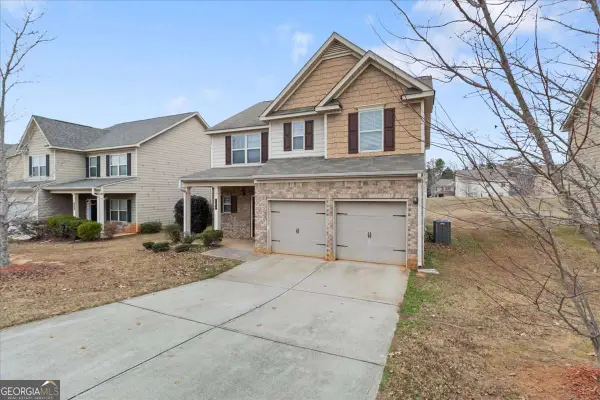 $275,000Active4 beds 3 baths2,094 sq. ft.
$275,000Active4 beds 3 baths2,094 sq. ft.147 Biscayne Terrace, Hampton, GA 30228
MLS# 10662864Listed by: Solutions First Realty LLC - New
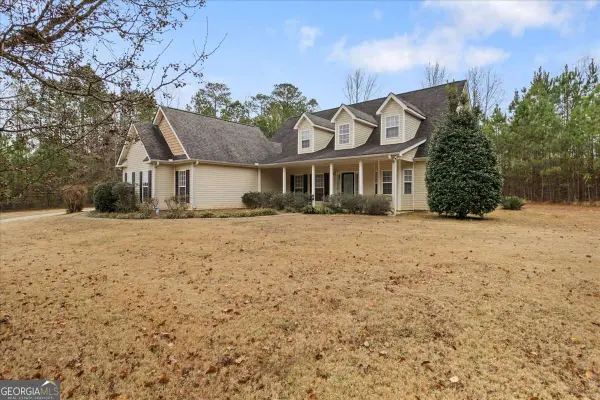 $290,000Active3 beds 3 baths2,127 sq. ft.
$290,000Active3 beds 3 baths2,127 sq. ft.212 Hedgewood Drive, Hampton, GA 30228
MLS# 10662865Listed by: Solutions First Realty LLC - New
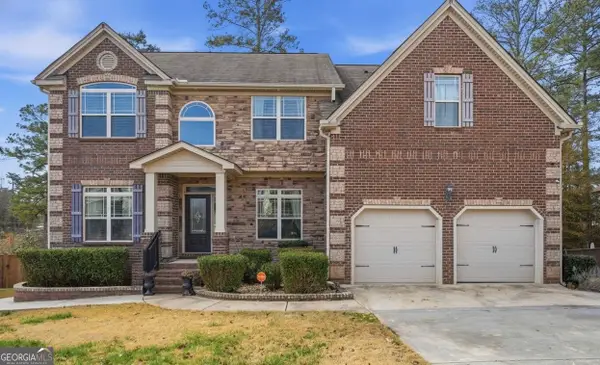 $515,000Active7 beds 5 baths5,192 sq. ft.
$515,000Active7 beds 5 baths5,192 sq. ft.12090 Centerra Drive, Hampton, GA 30228
MLS# 10661969Listed by: Epique Realty - New
 $340,000Active4 beds 3 baths2,667 sq. ft.
$340,000Active4 beds 3 baths2,667 sq. ft.12140 DOMINION Dominion Dr, hampton, GA 30228
MLS# 10661901Listed by: Keller Williams Premier - New
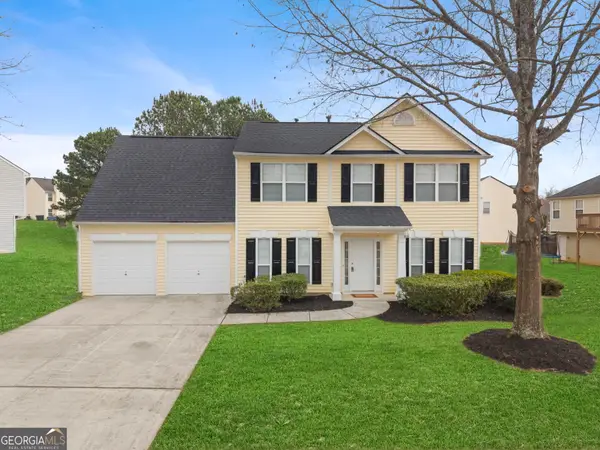 $289,000Active3 beds 3 baths2,162 sq. ft.
$289,000Active3 beds 3 baths2,162 sq. ft.10768 Starling Trail, Hampton, GA 30228
MLS# 10661845Listed by: Keller Williams Rlty Atl Part - New
 $400,000Active5 beds 4 baths3,838 sq. ft.
$400,000Active5 beds 4 baths3,838 sq. ft.149 Mariahs Walk, Hampton, GA 30228
MLS# 10661682Listed by: Solutions First Realty LLC - New
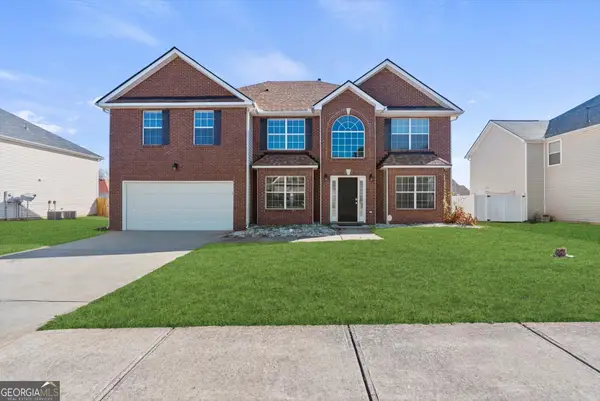 $379,900Active5 beds 4 baths3,736 sq. ft.
$379,900Active5 beds 4 baths3,736 sq. ft.541 Hamlet Drive, Hampton, GA 30228
MLS# 10661617Listed by: Leaders Realty, Inc. - New
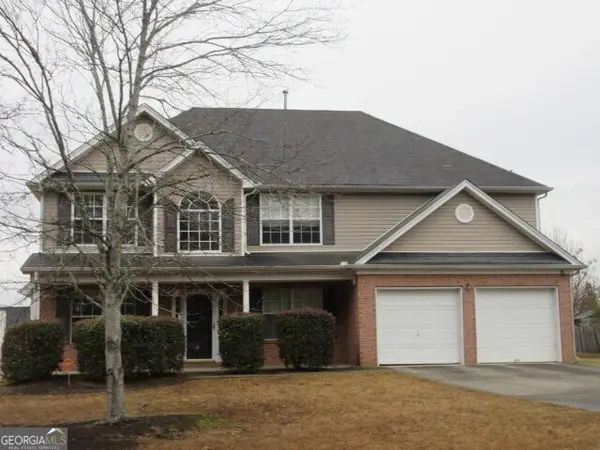 $299,900Active4 beds 3 baths2,667 sq. ft.
$299,900Active4 beds 3 baths2,667 sq. ft.12237 Dickson Road, Hampton, GA 30228
MLS# 10661339Listed by: Adams Asset Mgmt., Inc. - New
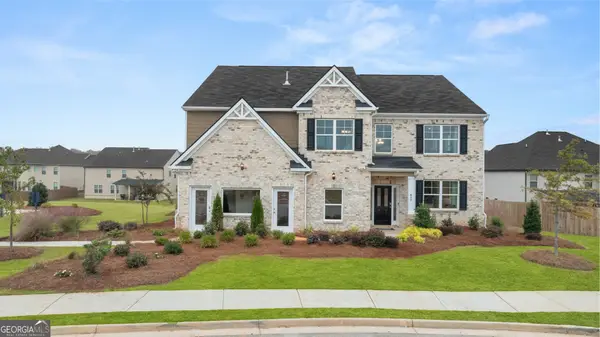 $600,400Active5 beds 4 baths3,661 sq. ft.
$600,400Active5 beds 4 baths3,661 sq. ft.1924 Endress Circle, Hampton, GA 30228
MLS# 10661304Listed by: D.R.HORTON-CROWN REALTY PROF. - New
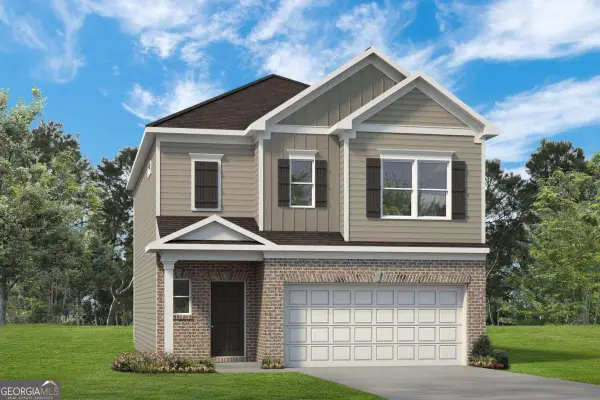 $343,790Active3 beds 3 baths1,933 sq. ft.
$343,790Active3 beds 3 baths1,933 sq. ft.1429 Trellis Court #(LOT 9), Hampton, GA 30228
MLS# 10661188Listed by: SDC Realty Central Georgia
