432 Hardman Road, Hinesville, GA 31313
Local realty services provided by:Better Homes and Gardens Real Estate Lifestyle Property Partners
432 Hardman Road,Hinesville, GA 31313
$303,100
- 4 Beds
- 3 Baths
- 2,259 sq. ft.
- Single family
- Active
Listed by: susan h. ayers
Office: clickit realty
MLS#:SA336661
Source:NC_CCAR
Price summary
- Price:$303,100
- Price per sq. ft.:$134.17
About this home
William 2 plan in Boundary Hall! Convenient location on the edge of Liberty County just off Airport Road. Minutes to Ft. Stewart, local schools & recreation. Step inside the William 2 & take in the stunning two-story foyer! The home's first floor features a relaxed layout with ease of access throughout living spaces. A formal living room sits just off the foyer with views to the formal dining room. Continuing further into the home, the kitchen features quartz counters, soft grey cabinetry & a breakfast area. Access to the patio from the breakfast area, too! The family room is located just off the kitchen with a fireplace. Plank flooring throughout first-floor common areas! Upstairs find 3 spacious bedrooms, laundry room, a hall bath & the primary suite. A vaulted ceiling greets you in the primary suite along with a private bath with soaking tub, separate shower, dual vanity & walk-in closet. Quartz counters in both full baths! Estimated completion Oct-Nov 2025.
Contact an agent
Home facts
- Year built:2025
- Listing ID #:SA336661
- Added:39 day(s) ago
- Updated:November 25, 2025 at 11:14 AM
Rooms and interior
- Bedrooms:4
- Total bathrooms:3
- Full bathrooms:2
- Half bathrooms:1
- Living area:2,259 sq. ft.
Heating and cooling
- Cooling:Central Air
- Heating:Electric, Forced Air, Heat Pump, Heating
Structure and exterior
- Roof:Composition
- Year built:2025
- Building area:2,259 sq. ft.
- Lot area:0.15 Acres
Finances and disclosures
- Price:$303,100
- Price per sq. ft.:$134.17
New listings near 432 Hardman Road
- New
 $50,000Active2 beds 2 baths1,000 sq. ft.
$50,000Active2 beds 2 baths1,000 sq. ft.1134 Kelly Drive, Hinesville, GA 31313
MLS# 10648905Listed by: Coldwell Banker Southern Coast - New
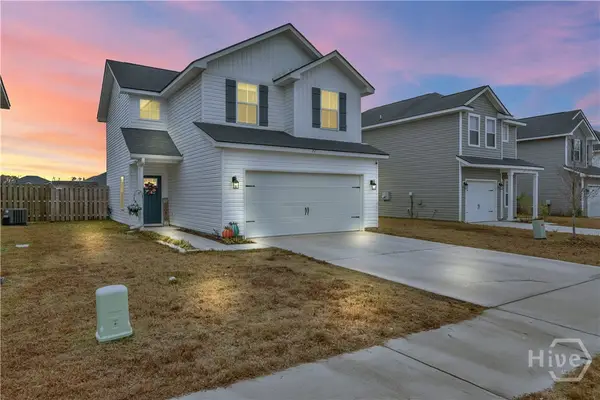 Listed by BHGRE$275,000Active3 beds 3 baths1,458 sq. ft.
Listed by BHGRE$275,000Active3 beds 3 baths1,458 sq. ft.71 Centennial Court, Hinesville, GA 31313
MLS# SA344285Listed by: BETTER HOMES AND GARDENS REAL - New
 $50,000Active2 beds 2 baths1,000 sq. ft.
$50,000Active2 beds 2 baths1,000 sq. ft.1134 Kelly Drive #14, Hinesville, GA 31313
MLS# SA344314Listed by: COLDWELL BANKER SOUTHERN COAST - New
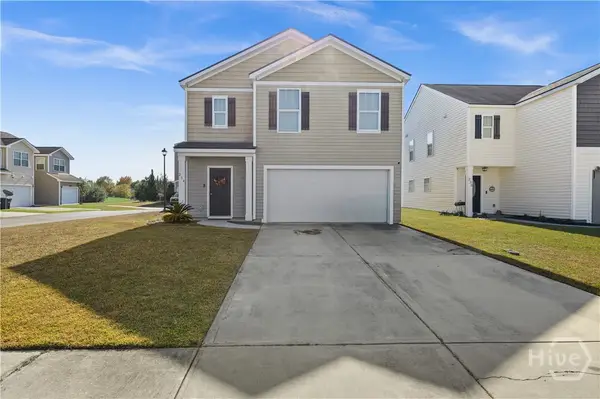 $279,900Active5 beds 3 baths2,400 sq. ft.
$279,900Active5 beds 3 baths2,400 sq. ft.234 Bender Street, Hinesville, GA 31313
MLS# SA344086Listed by: REALTY ONE GROUP INCLUSION - New
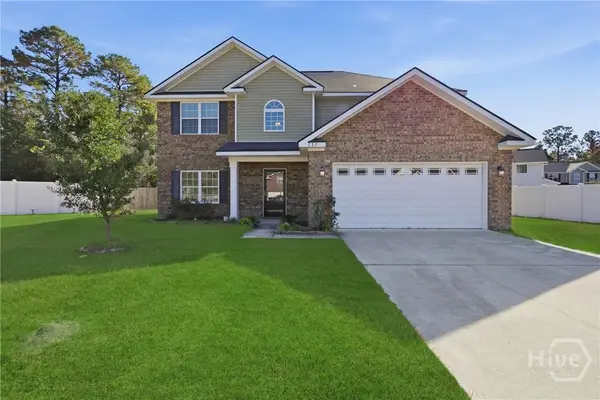 $319,900Active3 beds 3 baths2,345 sq. ft.
$319,900Active3 beds 3 baths2,345 sq. ft.732 Waterlily Court, Hinesville, GA 31313
MLS# SA343931Listed by: EXP REALTY LLC - New
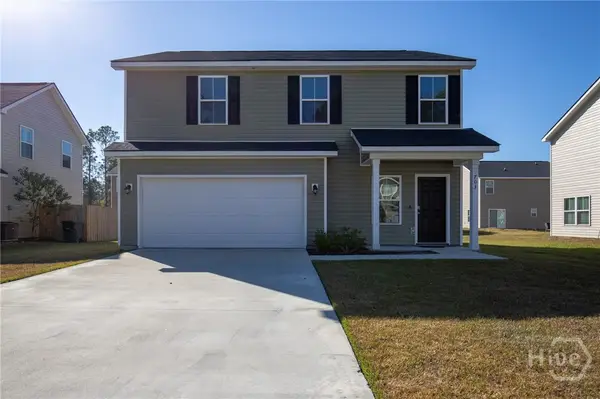 $285,000Active4 beds 3 baths1,801 sq. ft.
$285,000Active4 beds 3 baths1,801 sq. ft.703 Mill Creek, Hinesville, GA 31313
MLS# SA343992Listed by: REALTY EXECUTIVES LIBERTY - New
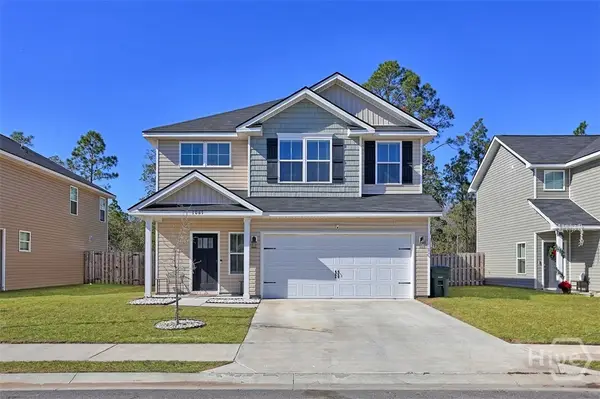 $269,000Active3 beds 3 baths1,667 sq. ft.
$269,000Active3 beds 3 baths1,667 sq. ft.1061 Grayson Avenue, Hinesville, GA 31313
MLS# SA344024Listed by: EXP REALTY LLC - New
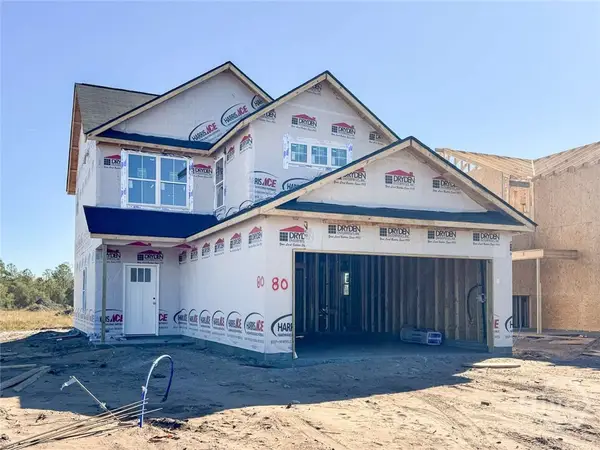 $261,600Active3 beds 3 baths1,627 sq. ft.
$261,600Active3 beds 3 baths1,627 sq. ft.314 Boundary Hall Way, Hinesville, GA 31313
MLS# SA344033Listed by: CLICKIT REALTY - New
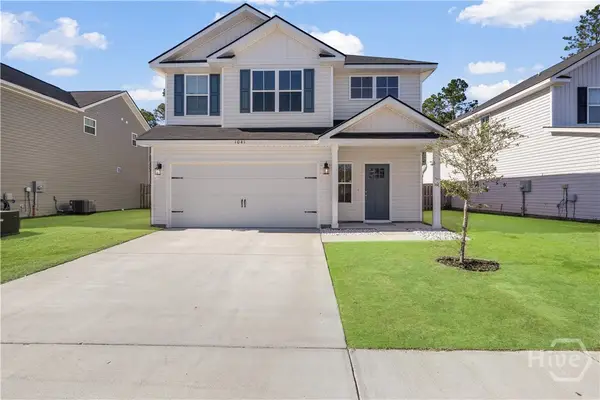 $275,000Active3 beds 3 baths1,693 sq. ft.
$275,000Active3 beds 3 baths1,693 sq. ft.1041 Grayson Avenue, Hinesville, GA 31313
MLS# SA343940Listed by: REALTY ONE GROUP INCLUSION - New
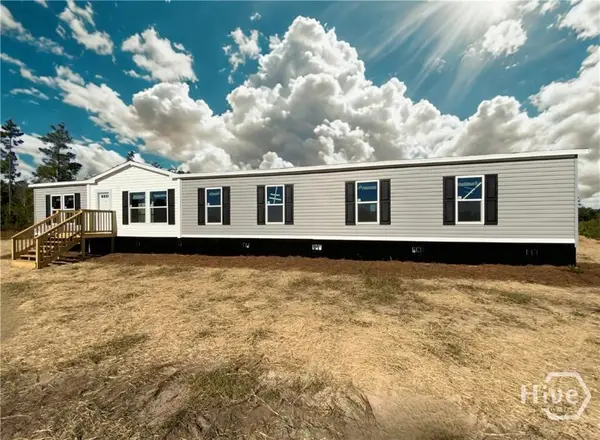 $249,996Active4 beds 3 baths1,976 sq. ft.
$249,996Active4 beds 3 baths1,976 sq. ft.319 County Line Road, Hinesville, GA 31313
MLS# SA343916Listed by: RE/MAX ALL AMERICAN
