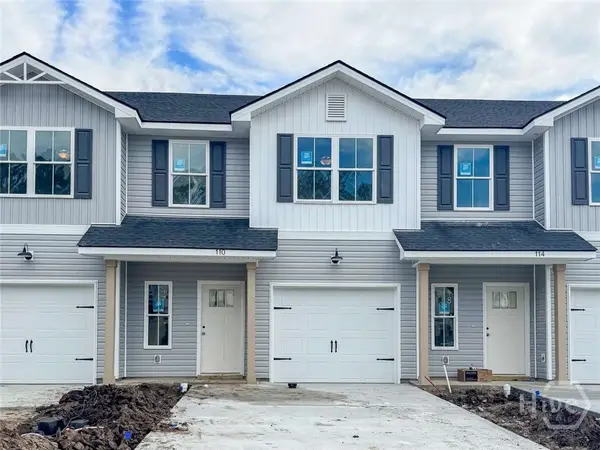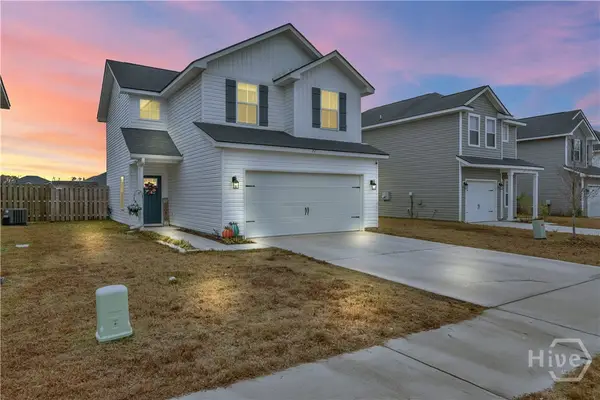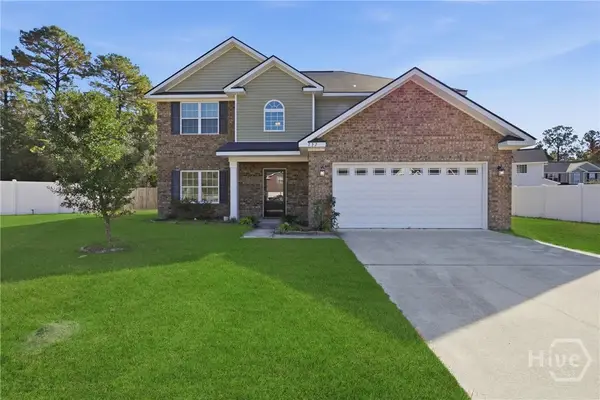470 Brightleaf Circle, Hinesville, GA 31313
Local realty services provided by:Better Homes and Gardens Real Estate Elliott Coastal Living
Listed by: lazaro cocho, james t. zarycki
Office: keller williams coastal area p
MLS#:SA341415
Source:NC_CCAR
Price summary
- Price:$292,000
- Price per sq. ft.:$177.72
About this home
Seller is offering $4,000 toward the buyer’s closing costs with an acceptable offer. Built in 2022, this stunning three bedroom, two bath home has been beautifully maintained and includes more than $30,000 in thoughtful upgrades. The backyard features a privacy fence, an extended cement patio, LeafFilter gutters, lush sod, and a screened in porch with ceiling fans, creating the perfect space to relax or entertain. Inside, you will find an open floor plan with 1,643 square feet of modern living space that flows seamlessly between the family room, dining area, and gourmet kitchen. The kitchen offers granite countertops, stainless steel appliances, and a breakfast bar that overlooks the main living area. The primary suite includes dual vanities, a soaking tub, separate shower, and a large walk in closet. Two additional bedrooms and a full hall bath provide plenty of room for family, guests, or a home office. Located just minutes from Fort Stewart’s back gate.
Contact an agent
Home facts
- Year built:2022
- Listing ID #:SA341415
- Added:40 day(s) ago
- Updated:November 26, 2025 at 05:03 PM
Rooms and interior
- Bedrooms:3
- Total bathrooms:2
- Full bathrooms:2
- Living area:1,643 sq. ft.
Heating and cooling
- Cooling:Central Air
- Heating:Electric, Heating
Structure and exterior
- Year built:2022
- Building area:1,643 sq. ft.
- Lot area:0.17 Acres
Schools
- High school:Bradwell
- Middle school:Snelson Golden
- Elementary school:Waldo Pafford
Finances and disclosures
- Price:$292,000
- Price per sq. ft.:$177.72
New listings near 470 Brightleaf Circle
- New
 $229,900Active3 beds 3 baths1,411 sq. ft.
$229,900Active3 beds 3 baths1,411 sq. ft.122 Heirloom Road, Hinesville, GA 31313
MLS# SA344444Listed by: CLICKIT REALTY - New
 $229,900Active3 beds 3 baths1,411 sq. ft.
$229,900Active3 beds 3 baths1,411 sq. ft.122 Heirloom Road, Hinesville, GA 31313
MLS# SA344444Listed by: CLICKIT REALTY - New
 $232,400Active3 beds 3 baths1,411 sq. ft.
$232,400Active3 beds 3 baths1,411 sq. ft.102 Heirloom Road, Hinesville, GA 31313
MLS# SA344432Listed by: CLICKIT REALTY - New
 $350,000Active4 beds 2 baths2,020 sq. ft.
$350,000Active4 beds 2 baths2,020 sq. ft.915 Mandarin Drive, Hinesville, GA 31313
MLS# 10649716Listed by: Coldwell Banker Access Realty - New
 $269,900Active4 beds 2 baths1,750 sq. ft.
$269,900Active4 beds 2 baths1,750 sq. ft.400 Willow Drive, Hinesville, GA 31313
MLS# SA344387Listed by: RAWLS REALTY - New
 $229,900Active3 beds 3 baths1,411 sq. ft.
$229,900Active3 beds 3 baths1,411 sq. ft.110 Heirloom Road, Hinesville, GA 31313
MLS# SA344412Listed by: CLICKIT REALTY - New
 $50,000Active2 beds 2 baths1,000 sq. ft.
$50,000Active2 beds 2 baths1,000 sq. ft.1134 Kelly Drive, Hinesville, GA 31313
MLS# 10648905Listed by: Coldwell Banker Southern Coast - New
 Listed by BHGRE$275,000Active3 beds 3 baths1,458 sq. ft.
Listed by BHGRE$275,000Active3 beds 3 baths1,458 sq. ft.71 Centennial Court, Hinesville, GA 31313
MLS# SA344285Listed by: BETTER HOMES AND GARDENS REAL - New
 $50,000Active2 beds 2 baths1,000 sq. ft.
$50,000Active2 beds 2 baths1,000 sq. ft.1134 Kelly Drive #14, Hinesville, GA 31313
MLS# SA344314Listed by: COLDWELL BANKER SOUTHERN COAST - New
 $319,900Active3 beds 3 baths2,345 sq. ft.
$319,900Active3 beds 3 baths2,345 sq. ft.732 Waterlily Court, Hinesville, GA 31313
MLS# SA343931Listed by: EXP REALTY LLC
