5093 Heartland Trail, Hoschton, GA 30548
Local realty services provided by:Better Homes and Gardens Real Estate Metro Brokers
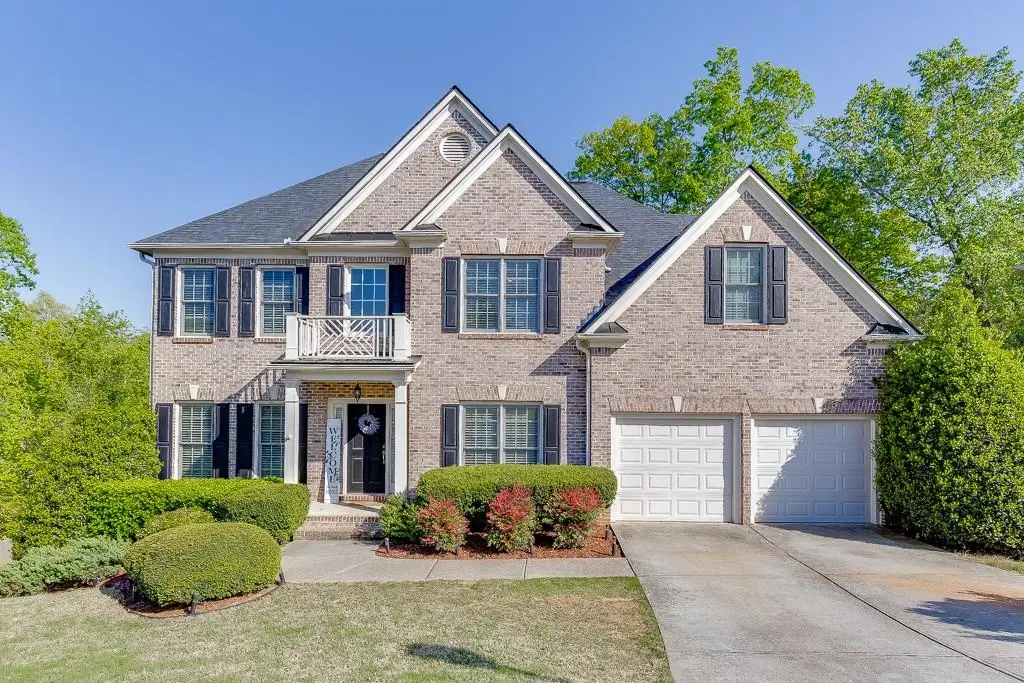
5093 Heartland Trail,Hoschton, GA 30548
$569,000
- 5 Beds
- 4 Baths
- - sq. ft.
- Single family
- Sold
Listed by:bonds realty group
Office:keller williams realty atlanta partners
MLS#:7560428
Source:FIRSTMLS
Sorry, we are unable to map this address
Price summary
- Price:$569,000
- Monthly HOA dues:$79.17
About this home
Welcome to Trilogy Park where you will enjoy exceptional amenities, such as a clubhouse, swimming pool, tennis courts, and numerous playgrounds, all nestled within the sought-after Mill Creek School district. Your beautifully maintained home is positioned on a partial cul-de-sac, offering ample space. As you enter, you are greeted by beautiful hardwood floors and a striking double vaulted ceiling in the foyer, with a dining room to the right and a flex/office and guest bedroom with an ensuite bathroom to the left. The cozy living room features a fireplace and two-story windows that flood the space with natural light, seamlessly connecting to the kitchen, which includes a breakfast area, working island, gas stovetop, and built-in wall oven and microwave. Step through the double doors to your private two-story deck that overlooks a serene, wooded backyard, complete with a fantastic patio featuring a built-in fire pit and pergola ideal for outdoor gatherings. Upstairs, the expansive main bedroom offers a luxurious ensuite bathroom with new tile, an oversized shower, and a spacious walk-in closet. This level also includes a convenient laundry room and three additional generous bedrooms sharing a bathroom. The basement is partially finished, providing ample room for further expansion, along with a new half bath for added convenience. Recent upgrades include a NEW ROOF, HVAC system, WATER HEATER, and a reinforced deck. Conveniently located just minutes from I-85, shopping, dining, and entertainment, this home a MUST see!!
Contact an agent
Home facts
- Year built:2005
- Listing Id #:7560428
- Updated:August 20, 2025 at 10:11 AM
Rooms and interior
- Bedrooms:5
- Total bathrooms:4
- Full bathrooms:3
- Half bathrooms:1
Heating and cooling
- Cooling:Ceiling Fan(s), Central Air, Zoned
- Heating:Natural Gas, Zoned
Structure and exterior
- Roof:Composition
- Year built:2005
Schools
- High school:Mill Creek
- Middle school:Osborne
- Elementary school:Duncan Creek
Utilities
- Water:Public, Water Available
- Sewer:Public Sewer, Sewer Available
Finances and disclosures
- Price:$569,000
- Tax amount:$6,259 (2024)
New listings near 5093 Heartland Trail
- Coming Soon
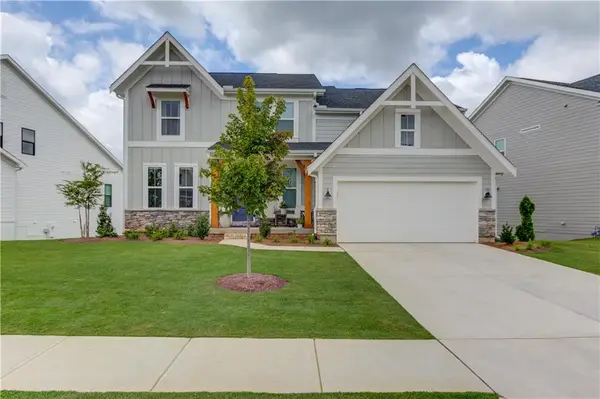 $619,900Coming Soon4 beds 3 baths
$619,900Coming Soon4 beds 3 baths165 Kerr Drive, Hoschton, GA 30548
MLS# 7632986Listed by: KELLER WILLIAMS REALTY ATLANTA PARTNERS - New
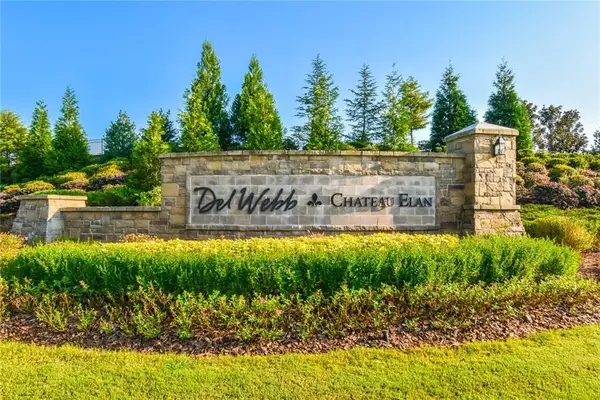 $713,000Active3 beds 3 baths2,462 sq. ft.
$713,000Active3 beds 3 baths2,462 sq. ft.5051 Adler Court, Hoschton, GA 30548
MLS# 7634802Listed by: GOLD RUSH REALTY, LLC. - New
 $445,000Active5 beds 3 baths2,129 sq. ft.
$445,000Active5 beds 3 baths2,129 sq. ft.1192 Chester Way, Hoschton, GA 30548
MLS# 7634401Listed by: VIRTUAL PROPERTIES REALTY.COM - New
 $712,593Active5 beds 4 baths3,761 sq. ft.
$712,593Active5 beds 4 baths3,761 sq. ft.730 Winding Rose Drive #61A, Hoschton, GA 30548
MLS# 10586683Listed by: Chafin Realty, Inc. - New
 $712,593Active5 beds 4 baths3,761 sq. ft.
$712,593Active5 beds 4 baths3,761 sq. ft.730 Winding Rose Drive, Hoschton, GA 30548
MLS# 7634597Listed by: CHAFIN REALTY, INC. - Coming Soon
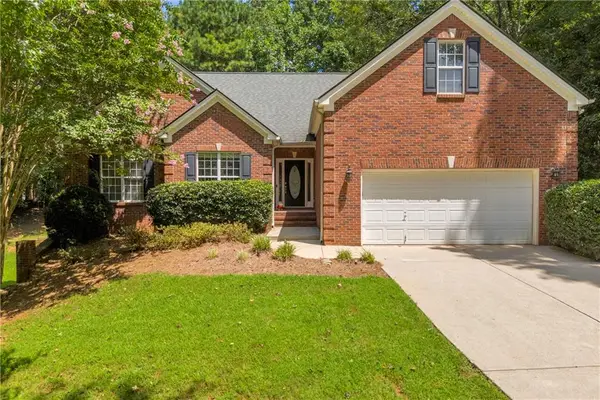 $515,000Coming Soon4 beds 2 baths
$515,000Coming Soon4 beds 2 baths1271 Harvest Lane, Hoschton, GA 30548
MLS# 7634485Listed by: KELLER WILLIAMS REALTY ATLANTA PARTNERS 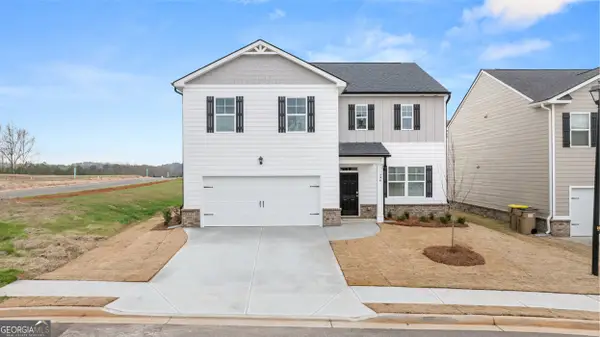 $431,680Active4 beds 3 baths2,338 sq. ft.
$431,680Active4 beds 3 baths2,338 sq. ft.214 Storm Lane, Hoschton, GA 30548
MLS# 10568066Listed by: D.R.HORTON-CROWN REALTY PROF.- New
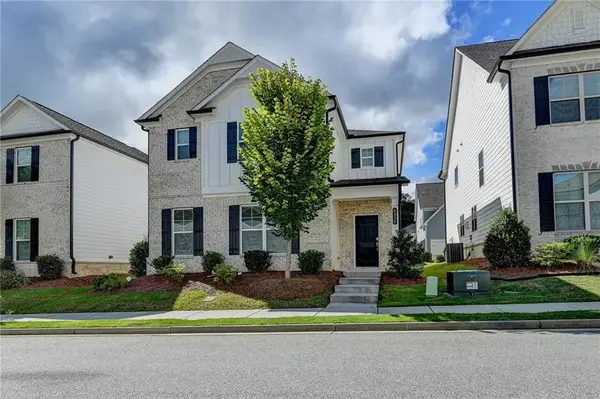 $449,000Active4 beds 3 baths2,435 sq. ft.
$449,000Active4 beds 3 baths2,435 sq. ft.4335 Magpie Drive, Hoschton, GA 30548
MLS# 7633741Listed by: KELLER WILLIAMS RLTY CONSULTANTS - New
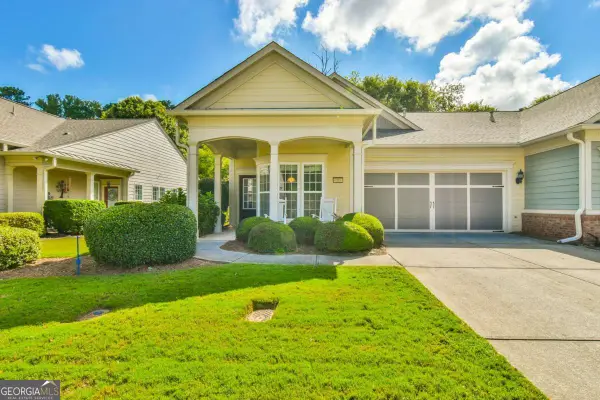 $365,000Active2 beds 2 baths1,218 sq. ft.
$365,000Active2 beds 2 baths1,218 sq. ft.6184 Longleaf Drive, Hoschton, GA 30548
MLS# 10585650Listed by: Virtual Properties Realty.com - New
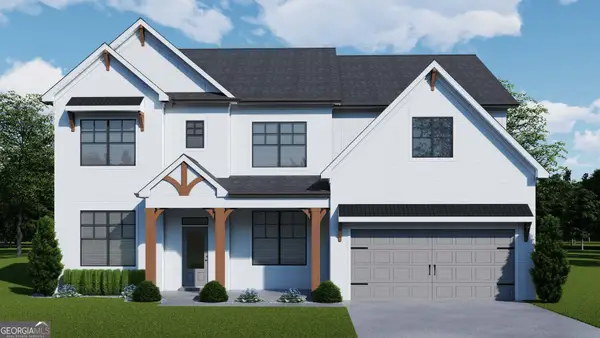 $643,987Active5 beds 4 baths3,445 sq. ft.
$643,987Active5 beds 4 baths3,445 sq. ft.714 Winding Rose Drive #60A, Hoschton, GA 30548
MLS# 10584898Listed by: Chafin Realty, Inc.
