1285 Stuart Ridge, Johns Creek, GA 30022
Local realty services provided by:Better Homes and Gardens Real Estate Metro Brokers
Listed by: pam gebhardt, leslie tomasini
Office: re/max around atlanta
MLS#:10518848
Source:METROMLS
Price summary
- Price:$3,500,000
- Price per sq. ft.:$505.12
- Monthly HOA dues:$316.67
About this home
Don't miss this rare opportunity to own an exquisite estate in the prestigious, gated community of Country Club of the South. One of the newer custom-built homes in the neighborhood, this modern masterpiece showcases exceptional craftsmanship and refined elegance throughout. Beyond the impressive double oversized Mahogany doors, a soaring foyer sets the tone for the home's grandeur, flanked by a striking open staircase and an elegant dining room adorned with custom built-ins and designer lighting. The heart of the home is the light-filled chef's kitchen, a true showstopper featuring top-of-the-line Wolf and Sub-Zero appliances, sleek quartz countertops, and a dramatic center island that comfortably seats ten-perfect for entertaining. Custom white oak cabinetry with a light gray stain extends to the ceiling, complemented by bold accent tones that add a sophisticated designer touch. The soaring great room is a stunning focal point, featuring a sleek modern fireplace, solid beam accent shelving, and seamless flow-perfect for both sophisticated entertaining and quiet evenings by the fire. Upstairs, the luxurious primary suite offers dual custom closets and a spa-inspired bath with a soaking tub, exquisite marble tilework, and designer accents. A private bedroom suite over the garage-with its own entrance-is ideal for guests, teens, or an in-law retreat. An ideally positioned elevator whisks you to all three levels, including the spectacular terrace level with soaring 14-foot ceilings. This level features a spacious family/media room, a dining area, and a stylish mini bar, along with two additional ensuite bedrooms and a large exercise room with its own bath. Outdoors, enjoy a panoramic golf course view from the expansive main-level deck or relax by the custom Pebble Tec pool and covered porch on the terrace level-both perfect for entertaining. This thoughtfully engineered home also includes 12.8 kWh of battery storage powered by 20 kW of solar panels, enabling essential off-grid functionality, along with a tankless water heater and comprehensive security system. Built with top-of-the-line materials and meticulous craftsmanship, this extraordinary home offers both style and substance in one of Johns Creek's most exclusive golf course communities. A must See!
Contact an agent
Home facts
- Year built:2020
- Listing ID #:10518848
- Updated:December 30, 2025 at 11:39 AM
Rooms and interior
- Bedrooms:5
- Total bathrooms:6
- Full bathrooms:5
- Half bathrooms:1
- Living area:6,929 sq. ft.
Heating and cooling
- Cooling:Central Air, Dual, Zoned
- Heating:Forced Air
Structure and exterior
- Roof:Composition
- Year built:2020
- Building area:6,929 sq. ft.
- Lot area:1.24 Acres
Schools
- High school:Johns Creek
- Middle school:Autrey Milll
- Elementary school:Barnwell
Utilities
- Water:Public, Water Available
- Sewer:Public Sewer, Sewer Available
Finances and disclosures
- Price:$3,500,000
- Price per sq. ft.:$505.12
- Tax amount:$15,154 (2023)
New listings near 1285 Stuart Ridge
- New
 $760,000Active6 beds 4 baths4,000 sq. ft.
$760,000Active6 beds 4 baths4,000 sq. ft.4950 Red Robin Ridge, Johns Creek, GA 30022
MLS# 10662361Listed by: Coldwell Banker Realty - New
 $995,000Active5 beds 5 baths3,963 sq. ft.
$995,000Active5 beds 5 baths3,963 sq. ft.12313 Sunset Maple Terrace, Alpharetta, GA 30005
MLS# 7695684Listed by: VIRTUAL PROPERTIES REALTY. BIZ - Coming Soon
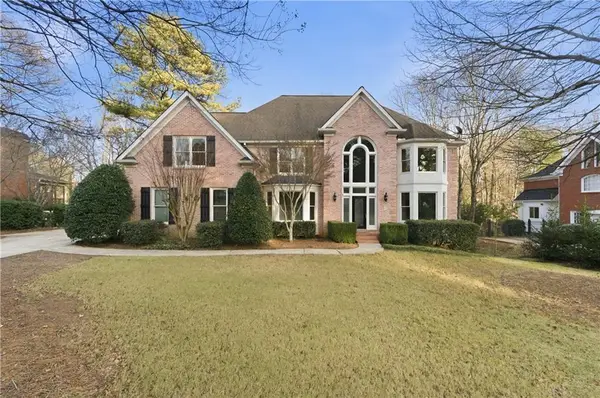 $1,275,000Coming Soon7 beds 5 baths
$1,275,000Coming Soon7 beds 5 baths10685 Oxford Mill Circle, Alpharetta, GA 30022
MLS# 7692081Listed by: PARTNERSHIP REALTY, INC. - New
 $824,900Active6 beds 5 baths
$824,900Active6 beds 5 baths5005 Johns Creek Court, Alpharetta, GA 30022
MLS# 10661598Listed by: Virtual Properties Realty.com - New
 $630,000Active4 beds 4 baths
$630,000Active4 beds 4 baths7950 Laurel Crest Drive, Suwanee, GA 30024
MLS# 10661350Listed by: Keller Williams Rlty.North Atl  $1,750,000Active5 beds 7 baths4,573 sq. ft.
$1,750,000Active5 beds 7 baths4,573 sq. ft.5160 Abbotts Bridge Road, Alpharetta, GA 30005
MLS# 7680191Listed by: SERHANT GEORGIA, LLC- Coming Soon
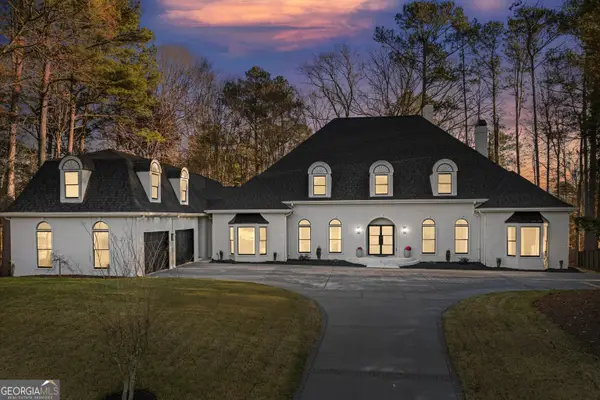 $2,000,000Coming Soon7 beds 8 baths
$2,000,000Coming Soon7 beds 8 baths5425 Hoylake Court, Johns Creek, GA 30097
MLS# 10660076Listed by: Atlanta Communities 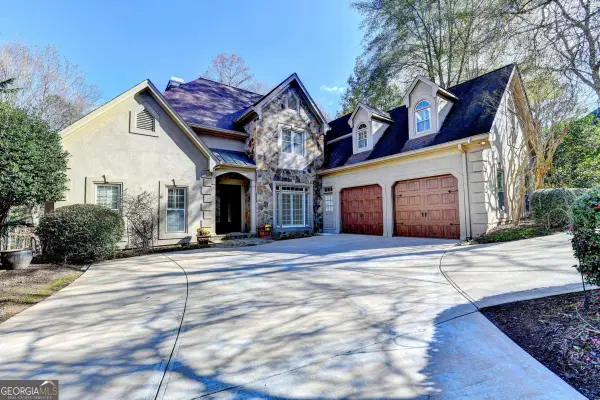 $1,356,600Active5 beds 5 baths5,209 sq. ft.
$1,356,600Active5 beds 5 baths5,209 sq. ft.203 Southern Hill Drive, Johns Creek, GA 30097
MLS# 10659781Listed by: Keller Williams Rlty Atl. Part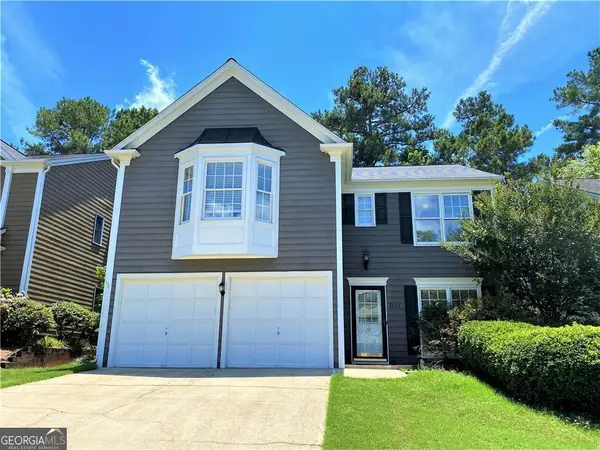 $570,000Active3 beds 3 baths2,446 sq. ft.
$570,000Active3 beds 3 baths2,446 sq. ft.3705 Patterstone Drive, Johns Creek, GA 30022
MLS# 10659797Listed by: Rederick Business Group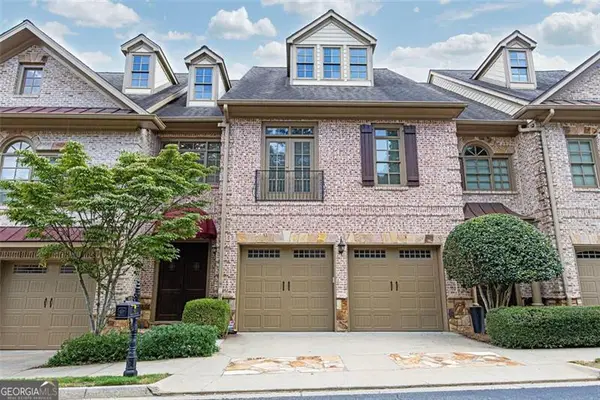 $625,000Active3 beds 4 baths3,090 sq. ft.
$625,000Active3 beds 4 baths3,090 sq. ft.6273 Clapham, Duluth, GA 30097
MLS# 10659400Listed by: Real Broker LLC
