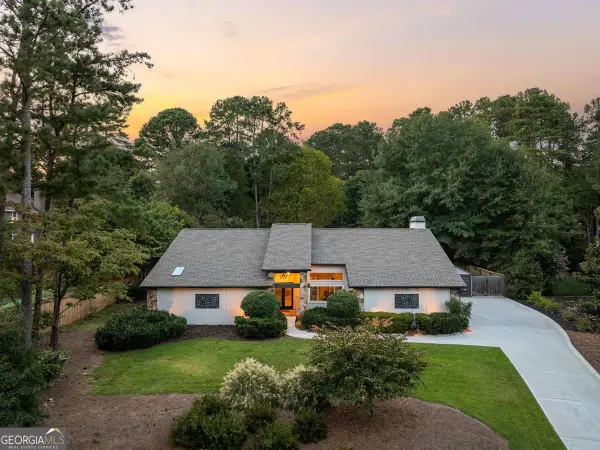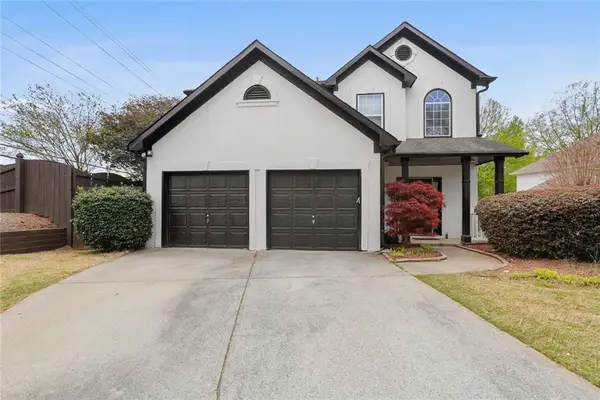955 Tiverton Lane, Johns Creek, GA 30022
Local realty services provided by:Better Homes and Gardens Real Estate Metro Brokers
Listed by: chris mccarley678-294-5185
Office: atlanta fine homes sotheby's international
MLS#:7660222
Source:FIRSTMLS
Price summary
- Price:$2,999,000
- Price per sq. ft.:$277.3
- Monthly HOA dues:$316.67
About this home
This extraordinary residence represents the pinnacle of value and distinction within the coveted Country Club of the South. Meticulously renovated from top to bottom, it harmoniously blends timeless elegance with modern sophistication, offering a truly move-in ready masterpiece. Designed and built by Greenfield, the home is a showcase of masterful craftsmanship and uncompromising attention to detail, with every space refined to perfection. Throughout the residence, brand-new flooring, designer-selected lighting, new windows, and fresh interior and exterior paint create a flawless canvas of style and luxury. From its dramatic two-story foyer to the soaring Grand Room bathed in natural light, every detail exudes sophistication. The fireside study, banquet-sized dining room, and expansive kitchen complete with custom cabinetry, premium appliances, and a turreted breakfast room flow seamlessly into the fireside keeping room and onto the expansive wraparound deck, where breathtaking vistas of the 13th green, tranquil lake, and newly built saltwater SPORTS pool await! The home offers an unparalleled layout with two opulent primary suites one on the main level and another upstairs featuring a fireside sitting room, spa-inspired bath, and dual closets along with three additional ensuite bedrooms. The terrace level is an entertainer's dream, designed with a private guest suite, gym, cigar room, upgraded kitchen, wine cellar, home theater, and game room with a Gentlemen's bar, all opening to a spectacular outdoor retreat. Here, a pool, outdoor kitchen, fireplace, and sunken fire pit create an oasis of leisure and entertainment. From serene mornings with coffee overlooking the rolling greens and lake, to sun-drenched afternoons by the pool, to evenings gathered around the fire beneath the stars this residence offers not just a home, but a lifestyle of unparalleled beauty and refinement. Whether savoring intimate family moments or hosting on a grand scale, every day here feels like a vacation in a world-class resort.
Contact an agent
Home facts
- Year built:1997
- Listing ID #:7660222
- Updated:January 02, 2026 at 04:11 PM
Rooms and interior
- Bedrooms:7
- Total bathrooms:8
- Full bathrooms:6
- Half bathrooms:2
- Living area:10,815 sq. ft.
Heating and cooling
- Cooling:Ceiling Fan(s), Central Air, Zoned
- Heating:Forced Air, Natural Gas, Zoned
Structure and exterior
- Roof:Ridge Vents, Shingle
- Year built:1997
- Building area:10,815 sq. ft.
- Lot area:1.19 Acres
Schools
- High school:Johns Creek
- Middle school:Autrey Mill
- Elementary school:Barnwell
Utilities
- Water:Public, Water Available
- Sewer:Public Sewer
Finances and disclosures
- Price:$2,999,000
- Price per sq. ft.:$277.3
- Tax amount:$24,194 (2024)
New listings near 955 Tiverton Lane
- Coming Soon
 $725,000Coming Soon4 beds 3 baths
$725,000Coming Soon4 beds 3 baths5135 Cameron Forest Parkway, Alpharetta, GA 30022
MLS# 10669557Listed by: Keller Williams Realty - New
 $854,485Active4 beds 4 baths2,837 sq. ft.
$854,485Active4 beds 4 baths2,837 sq. ft.147 Wards Crossing Way #11, Johns Creek, GA 30022
MLS# 7699108Listed by: THE PROVIDENCE GROUP REALTY, LLC. - New
 $555,000Active3 beds 3 baths2,192 sq. ft.
$555,000Active3 beds 3 baths2,192 sq. ft.4905 Weathervane Drive, Alpharetta, GA 30022
MLS# 7701835Listed by: NORTHGROUP REALTY - New
 $399,000Active3 beds 2 baths1,032 sq. ft.
$399,000Active3 beds 2 baths1,032 sq. ft.240 Plantation Glen Court, Johns Creek, GA 30022
MLS# 7701849Listed by: SUNNY HOME REALTY - New
 $664,050Active4 beds 4 baths2,400 sq. ft.
$664,050Active4 beds 4 baths2,400 sq. ft.508 Whatton Road #4, Johns Creek, GA 30022
MLS# 7701705Listed by: THE PROVIDENCE GROUP REALTY, LLC. - New
 $673,550Active4 beds 4 baths2,400 sq. ft.
$673,550Active4 beds 4 baths2,400 sq. ft.510 Whatton Road #5, Johns Creek, GA 30022
MLS# 7701746Listed by: THE PROVIDENCE GROUP REALTY, LLC. - New
 $707,550Active4 beds 4 baths2,400 sq. ft.
$707,550Active4 beds 4 baths2,400 sq. ft.502 Whatton Road #1, Johns Creek, GA 30022
MLS# 7701587Listed by: THE PROVIDENCE GROUP REALTY, LLC. - New
 $668,550Active4 beds 4 baths2,400 sq. ft.
$668,550Active4 beds 4 baths2,400 sq. ft.504 Whatton Road #2, Johns Creek, GA 30022
MLS# 7701631Listed by: THE PROVIDENCE GROUP REALTY, LLC. - New
 $675,800Active4 beds 4 baths2,400 sq. ft.
$675,800Active4 beds 4 baths2,400 sq. ft.506 Whatton Road #3, Johns Creek, GA 30022
MLS# 7701670Listed by: THE PROVIDENCE GROUP REALTY, LLC. - Coming Soon
 $1,199,000Coming Soon6 beds 5 baths
$1,199,000Coming Soon6 beds 5 baths355 Hurst Bourne Lane, Johns Creek, GA 30097
MLS# 10667907Listed by: Keller Williams Rlty Atl. Part
