9885 Twingate Drive, Johns Creek, GA 30022
Local realty services provided by:Better Homes and Gardens Real Estate Metro Brokers
9885 Twingate Drive,Johns Creek, GA 30022
$875,000
- 5 Beds
- 4 Baths
- 4,377 sq. ft.
- Single family
- Active
Listed by:tracey scholen
Office:keller williams realty chattahoochee north, llc.
MLS#:7638404
Source:FIRSTMLS
Price summary
- Price:$875,000
- Price per sq. ft.:$199.91
- Monthly HOA dues:$9.17
About this home
Welcome to a storybook setting in the heart of coveted DoubleGate—just steps from the Swim & Tennis Club and nestled within one of the area’s TOP SCHOOL districts. This 5-bedroom, 4-bathroom home beautifully blends timeless elegance with thoughtful family living. Inside, the freshly UPDATED KITCHEN boasts ceiling height cabinetry, designer hardware, and an OVERSIZED WALK-IN PANTRY rarely found in the neighborhood! The expansive great room is a showstopper with a beamed ceiling, oversized new chandelier, stone fireplace, and a recently added WINE AND COFFEE BAR, perfect for both lively gatherings and cozy mornings. Step outside to a DREAMY SCREENED PORCH and extended deck with a beautiful view of the manicured, fenced backyard with playhouse and built-in FIRE PIT —ideal for weekend s’mores and twilight chats.
A full guest suite on the main floor offers privacy and flexibility for visitors or multigenerational living. Upstairs, the serene primary suite features a bay window, large walk-in closet, and an UPDATED EN-SUITE BATH with newer cabinetry, lighting, mirrors, and jetted tub. Three additional upstairs bedrooms, each with their own walk-in closet, share the second full bath designed for easy morning routines. NEW TRIPLE PANE WINDOWS installed in 2019 throughout approximately 90% of the home enhance energy efficiency and provide excellent noise reduction, ensuring comfort in nearly every room.
The FULLY FINISHED TERRACE LEVEL is an entertainer’s dream! It comes complete with built-in bookshelves, WET-BAR with MINI-FRIDGE, gaming room, media room, home gym, and an extra flex room that can serve as a bedroom, office, or creative retreat—plus a full bath for added convenience! DoubleGate is a premier community in the award-winning city of Johns Creek. Enjoy an active swim/tennis community with swim team, adult and kid activities, and so much more. Your happily ever after is here!
Contact an agent
Home facts
- Year built:1984
- Listing ID #:7638404
- Updated:September 01, 2025 at 02:47 PM
Rooms and interior
- Bedrooms:5
- Total bathrooms:4
- Full bathrooms:4
- Living area:4,377 sq. ft.
Heating and cooling
- Cooling:Ceiling Fan(s), Central Air
- Heating:Forced Air, Natural Gas
Structure and exterior
- Roof:Composition
- Year built:1984
- Building area:4,377 sq. ft.
- Lot area:0.48 Acres
Schools
- High school:Johns Creek
- Middle school:Autrey Mill
- Elementary school:State Bridge Crossing
Utilities
- Water:Public, Water Available
- Sewer:Public Sewer, Sewer Available
Finances and disclosures
- Price:$875,000
- Price per sq. ft.:$199.91
- Tax amount:$8,989 (2024)
New listings near 9885 Twingate Drive
- Coming Soon
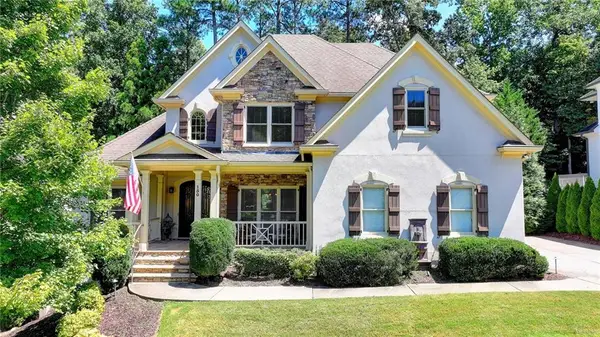 $975,000Coming Soon4 beds 6 baths
$975,000Coming Soon4 beds 6 baths150 Stoney Ridge Drive, Alpharetta, GA 30022
MLS# 7638873Listed by: ATLANTA FINE HOMES SOTHEBY'S INTERNATIONAL - New
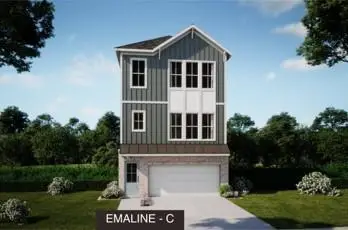 $754,417Active4 beds 4 baths2,025 sq. ft.
$754,417Active4 beds 4 baths2,025 sq. ft.204 Pinecone Place, Alpharetta, GA 30022
MLS# 7641373Listed by: EAH BROKERAGE, LP - New
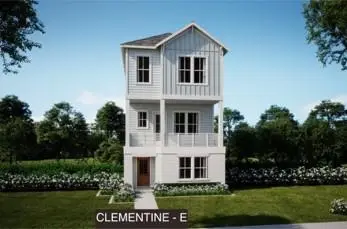 $669,900Active4 beds 4 baths1,820 sq. ft.
$669,900Active4 beds 4 baths1,820 sq. ft.517 Boardwalk Way, Alpharetta, GA 30022
MLS# 7641363Listed by: EAH BROKERAGE, LP - Coming Soon
 $4,250,000Coming Soon7 beds 12 baths
$4,250,000Coming Soon7 beds 12 baths1055 Leadenhall Street, Alpharetta, GA 30022
MLS# 7641100Listed by: KELLER WILLIAMS RLTY CONSULTANTS - New
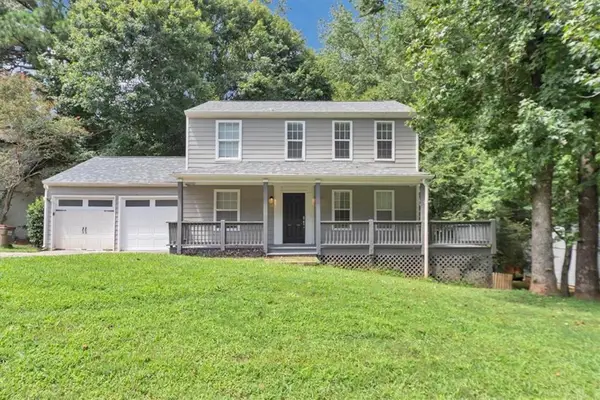 $439,900Active3 beds 3 baths1,775 sq. ft.
$439,900Active3 beds 3 baths1,775 sq. ft.710 Country Manor Way, Alpharetta, GA 30022
MLS# 7611758Listed by: GK PROPERTIES, LLC - New
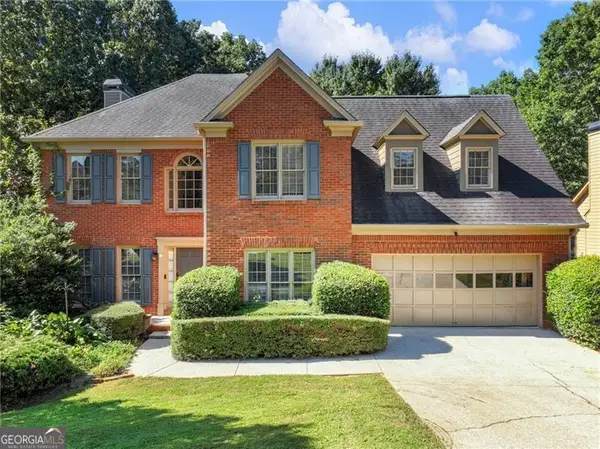 $650,000Active5 beds 3 baths3,013 sq. ft.
$650,000Active5 beds 3 baths3,013 sq. ft.5575 Ashwind Trace, Johns Creek, GA 30005
MLS# 10594374Listed by: Century 21 Results - Coming Soon
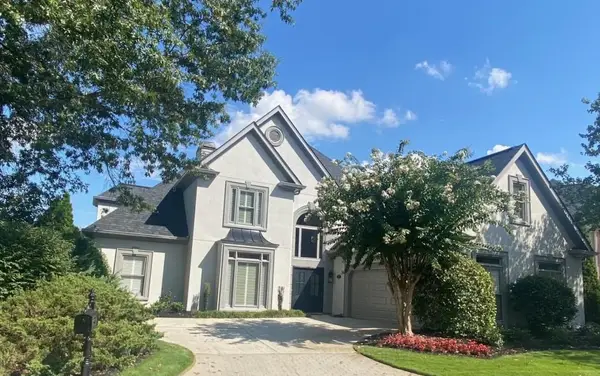 $998,500Coming Soon4 beds 4 baths
$998,500Coming Soon4 beds 4 baths5785 Hershinger Close, Johns Creek, GA 30097
MLS# 7640979Listed by: RE/MAX CENTER - New
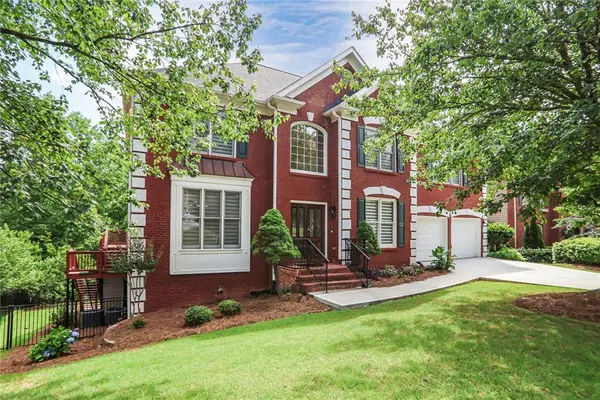 $850,000Active4 beds 5 baths3,800 sq. ft.
$850,000Active4 beds 5 baths3,800 sq. ft.740 Creek Wind Court, Duluth, GA 30097
MLS# 7640758Listed by: GRACEHAVEN REALTY - Coming Soon
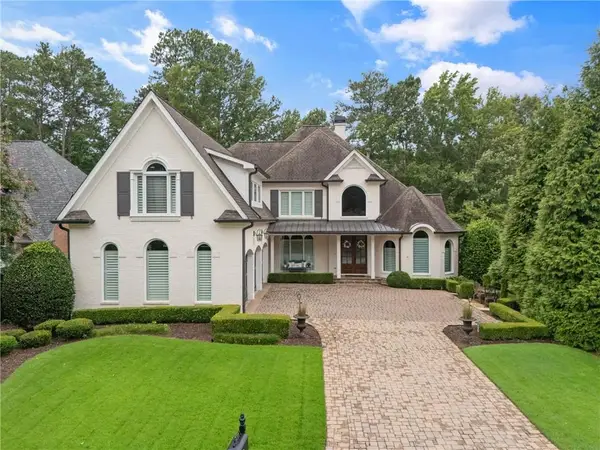 $1,550,000Coming Soon4 beds 6 baths
$1,550,000Coming Soon4 beds 6 baths2100 Northwick Pass Way, Alpharetta, GA 30022
MLS# 7626971Listed by: KELLER WILLIAMS RLTY CONSULTANTS - Coming Soon
 $700,000Coming Soon5 beds 3 baths
$700,000Coming Soon5 beds 3 baths515 Avian Court, Alpharetta, GA 30022
MLS# 7638858Listed by: KELLER WILLIAMS RLTY CONSULTANTS
