383 Lead Way, Jonesboro, GA 30238
Local realty services provided by:Better Homes and Gardens Real Estate Metro Brokers
383 Lead Way,Jonesboro, GA 30238
$365,000
- 4 Beds
- 3 Baths
- 2,855 sq. ft.
- Single family
- Active
Listed by:tami willard
Office:keller williams rlty atl. part
MLS#:10588509
Source:METROMLS
Price summary
- Price:$365,000
- Price per sq. ft.:$127.85
About this home
Where Timeless Elegance Meets Modern Comfort - Elegant Windsor Plan. From the moment you step inside, this home captures your heart with its graceful design, inviting spaces, and exceptional attention to detail. This impeccably designed 4-bedroom, 2.5-bath blends style, comfort, and function seamlessly. A wide, inviting foyer sets the tone, leading into a grand family room that is perfect for both relaxed living and refined entertaining. The open-concept design allows the space to flow effortlessly into the gourmet kitchen, a true showpiece featuring gleaming stainless steel appliances, 42-inch cabinetry with crown molding, granite countertops, a designer tile backsplash, a spacious center island, and a sunlit breakfast area ideal for casual dining. Upstairs, you'll find four spacious bedrooms with high ceilings, including an owner's retreat that feels like a private sanctuary. This luxurious suite offers a sitting room, a spa-inspired bath with dual vanities and a soaking tub, and a cavernous walk-in closet. Every detail has been thoughtfully designed to create an atmosphere of comfort and elegance. The home is being OFFERED FULLY FURNISHED, providing exceptional convenience and value. An integrated security system offers peace of mind, while the 2-car garage provides ample storage. Outside, a fully fenced backyard creates the perfect setting for pets, children, or outdoor gatherings. Situated in a sought-after location close to shopping, dining, and top-rated schools, this home is truly a rare gem.
Contact an agent
Home facts
- Year built:2021
- Listing ID #:10588509
- Updated:October 10, 2025 at 10:47 AM
Rooms and interior
- Bedrooms:4
- Total bathrooms:3
- Full bathrooms:2
- Half bathrooms:1
- Living area:2,855 sq. ft.
Heating and cooling
- Cooling:Central Air, Electric
- Heating:Natural Gas
Structure and exterior
- Roof:Composition
- Year built:2021
- Building area:2,855 sq. ft.
- Lot area:0.16 Acres
Schools
- High school:Mundys Mill
- Middle school:Lovejoy
- Elementary school:Hawthorne
Utilities
- Water:Public
- Sewer:Public Sewer, Sewer Connected
Finances and disclosures
- Price:$365,000
- Price per sq. ft.:$127.85
- Tax amount:$5,794 (2024)
New listings near 383 Lead Way
- New
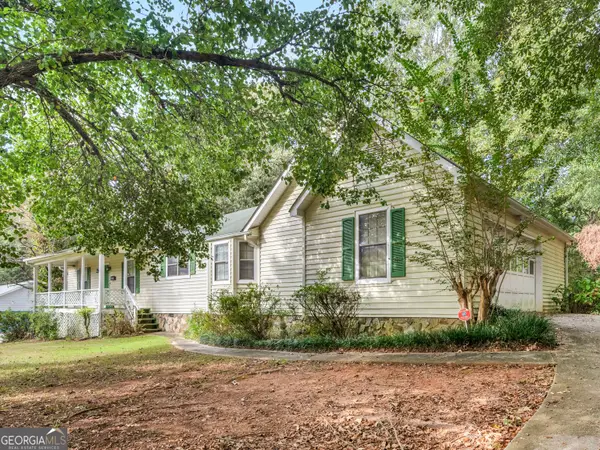 $229,900Active3 beds 2 baths1,768 sq. ft.
$229,900Active3 beds 2 baths1,768 sq. ft.1205 Park Place Drive, Jonesboro, GA 30236
MLS# 10622251Listed by: SouthSide, REALTORS - New
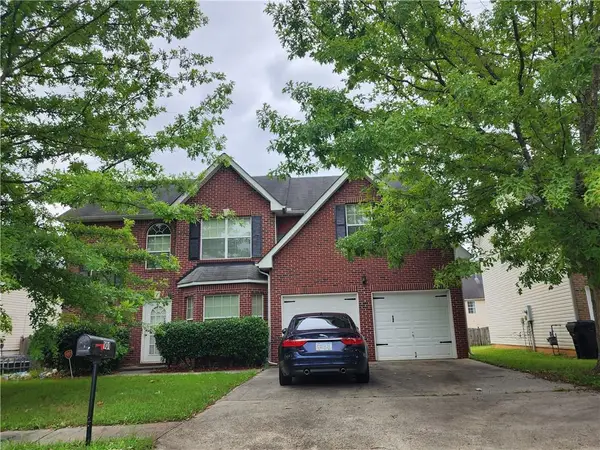 $279,900Active4 beds 3 baths1,830 sq. ft.
$279,900Active4 beds 3 baths1,830 sq. ft.101 Woburn, Jonesboro, GA 30238
MLS# 7663393Listed by: HOMESMART - New
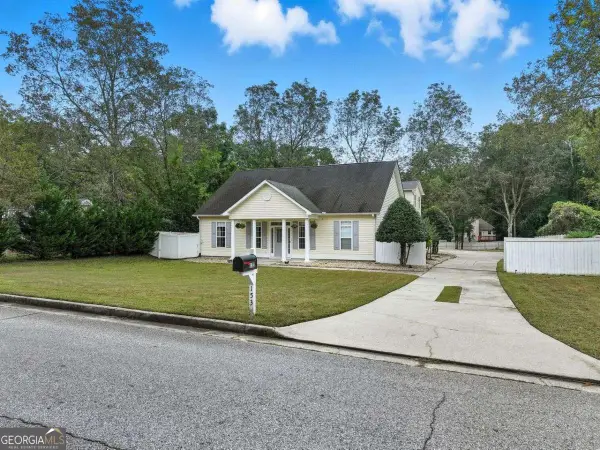 $360,000Active3 beds 2 baths2,504 sq. ft.
$360,000Active3 beds 2 baths2,504 sq. ft.153 Burnside Street, Jonesboro, GA 30236
MLS# 10621998Listed by: Coldwell Banker Realty - New
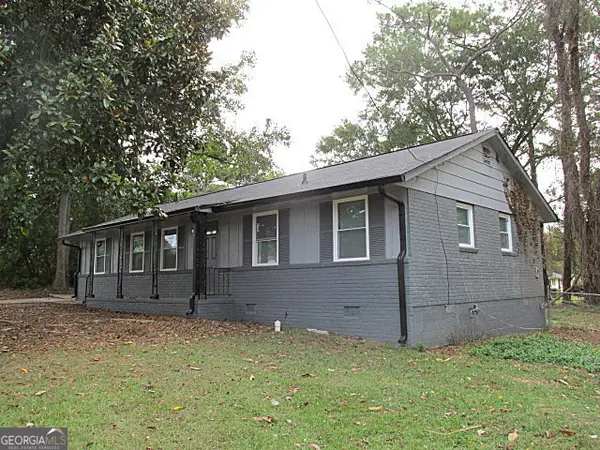 $219,900Active4 beds 2 baths1,300 sq. ft.
$219,900Active4 beds 2 baths1,300 sq. ft.119 Dixboro Drive, Jonesboro, GA 30238
MLS# 10621665Listed by: MetroMax Properties, Inc. - New
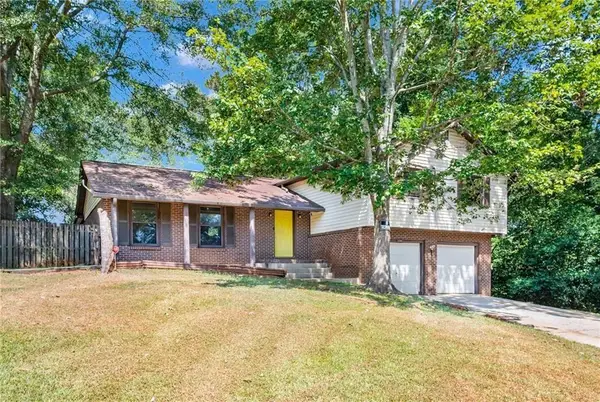 $189,000Active4 beds 3 baths2,378 sq. ft.
$189,000Active4 beds 3 baths2,378 sq. ft.1598 Flicker Road, Jonesboro, GA 30238
MLS# 7662828Listed by: NORLUXE REALTY ATLANTA - New
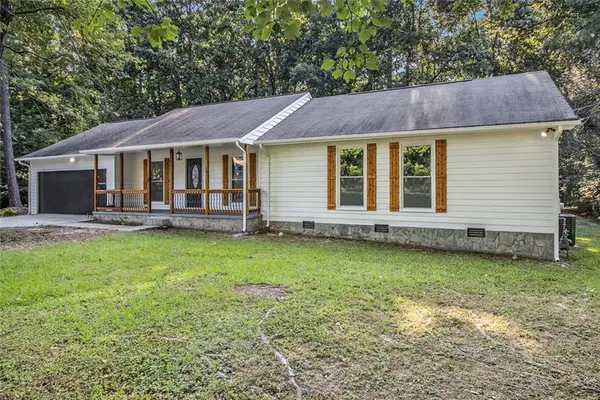 $314,000Active3 beds 2 baths1,659 sq. ft.
$314,000Active3 beds 2 baths1,659 sq. ft.9344 Hidden Hollow Trail, Jonesboro, GA 30236
MLS# 7662397Listed by: BHGRE METRO BROKERS - New
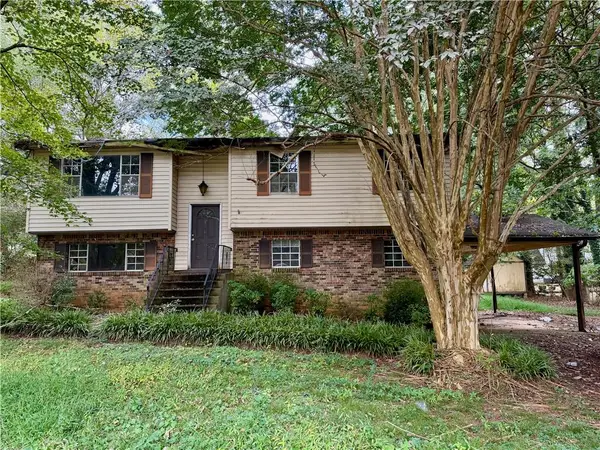 $125,000Active3 beds 2 baths2,310 sq. ft.
$125,000Active3 beds 2 baths2,310 sq. ft.8562 Jarrard Court, Jonesboro, GA 30236
MLS# 7662306Listed by: 1ST CLASS ESTATE PREMIER GROUP LTD - New
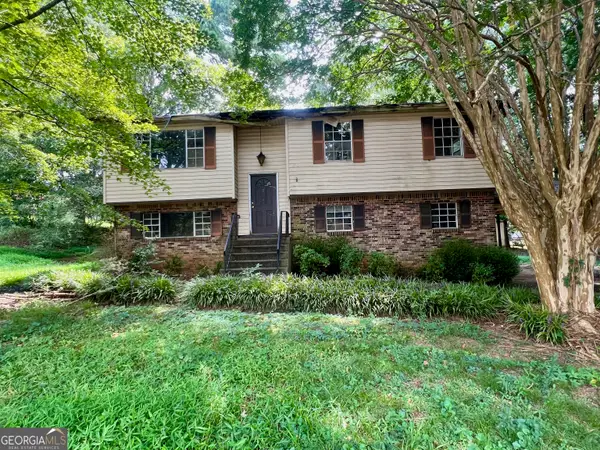 $125,000Active-- beds -- baths
$125,000Active-- beds -- baths8562 Jarrard Court, Jonesboro, GA 30236
MLS# 10620586Listed by: Unlock Realty Group - New
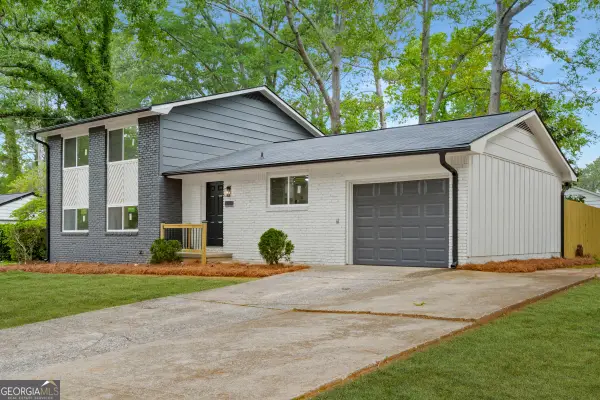 $295,000Active4 beds 3 baths1,763 sq. ft.
$295,000Active4 beds 3 baths1,763 sq. ft.410 Queen Aliese Lane, Jonesboro, GA 30236
MLS# 10620570Listed by: Ascend Realty Group - Open Sat, 11am to 1:30pmNew
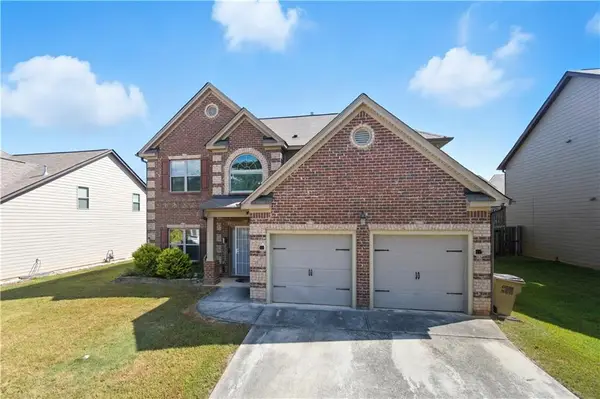 $355,000Active3 beds 3 baths2,332 sq. ft.
$355,000Active3 beds 3 baths2,332 sq. ft.6648 Coker Way, Jonesboro, GA 30238
MLS# 7662220Listed by: WATCH REALTY CO.
