251 Hathersage Drive, Kathleen, GA 31047
Local realty services provided by:Better Homes and Gardens Real Estate Metro Brokers
251 Hathersage Drive,Kathleen, GA 31047
$455,000
- 4 Beds
- 3 Baths
- 3,199 sq. ft.
- Single family
- Active
Listed by: christy barnard, james clark
Office: watkins real estate associates
MLS#:10635094
Source:METROMLS
Price summary
- Price:$455,000
- Price per sq. ft.:$142.23
- Monthly HOA dues:$8.33
About this home
Welcome to this impeccably maintained 4-bedroom, 3-bathroom home that seamlessly blends comfort, style, and functionality. From the moment you arrive, you'll notice the pride of ownership in every detail-from the pristine landscaping to the thoughtfully updated interior finishes. Step inside to discover a spacious, light-filled layout featuring a modern kitchen with stainless steel appliances, granite countertops, and ample cabinet space. The inviting living and dining areas are perfect for both relaxing and entertaining. The formal sitting room or office is perfect for quiet and privacy when needed. The generously sized primary suite includes tray ceiling an ensuite bathroom with double vanity, tiled shower and 2 walk-in closets. Two additional over sized rooms offer amply guest space, along with a large hall bathroom. The HUGE additional room that includes it's own bathroom can be used as a 4th bedroom, an in-law suite (to which one could easily add a kitchenette), or it could be used for a home theater, game room or anything you need. Enjoy peaceful outdoor living with a beautifully manicured private fenced in backyard, brick raised garden area, above ground pool with deck for hours of summer fun! Large covered back porch/lanai with fireplace is perfect for relaxing and entertaining and continues to a large patio. The additional detached garage has space for 2 cars as well as power and workshop space for the home DIYer. Ask how you can receive up to $1500 credit by using one of our preferred lenders. Exclusions may apply.
Contact an agent
Home facts
- Year built:2006
- Listing ID #:10635094
- Updated:November 14, 2025 at 12:27 PM
Rooms and interior
- Bedrooms:4
- Total bathrooms:3
- Full bathrooms:3
- Living area:3,199 sq. ft.
Heating and cooling
- Cooling:Ceiling Fan(s), Central Air, Electric
- Heating:Central, Electric
Structure and exterior
- Roof:Composition
- Year built:2006
- Building area:3,199 sq. ft.
- Lot area:0.65 Acres
Schools
- High school:Houston County
- Middle school:Mossy Creek
- Elementary school:Perdue Primary/Elementary
Utilities
- Water:Public, Water Available
- Sewer:Septic Tank
Finances and disclosures
- Price:$455,000
- Price per sq. ft.:$142.23
- Tax amount:$3,022 (2023)
New listings near 251 Hathersage Drive
- New
 $296,460Active3 beds 2 baths1,620 sq. ft.
$296,460Active3 beds 2 baths1,620 sq. ft.607 Bristleleaf Path, Kathleen, GA 31047
MLS# 10641644Listed by: Driggers Team Real Estate - New
 $306,525Active3 beds 2 baths1,675 sq. ft.
$306,525Active3 beds 2 baths1,675 sq. ft.609 Bristleleaf Path, Kathleen, GA 31047
MLS# 10641661Listed by: Driggers Team Real Estate - New
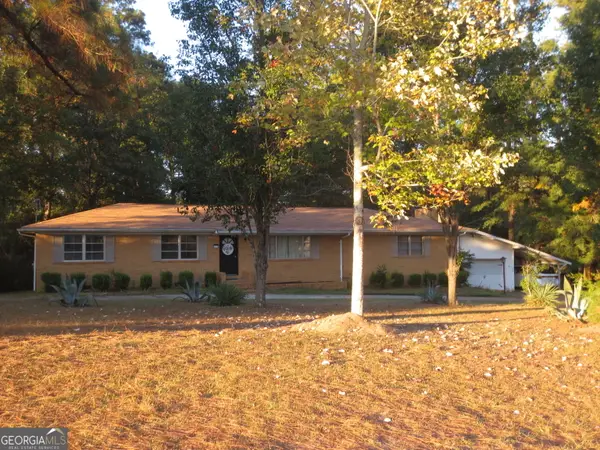 $259,000Active3 beds 3 baths2,597 sq. ft.
$259,000Active3 beds 3 baths2,597 sq. ft.215 Hunt Road, Kathleen, GA 31047
MLS# 10640802Listed by: WARNER ROBINS PROPERTY MGMT - New
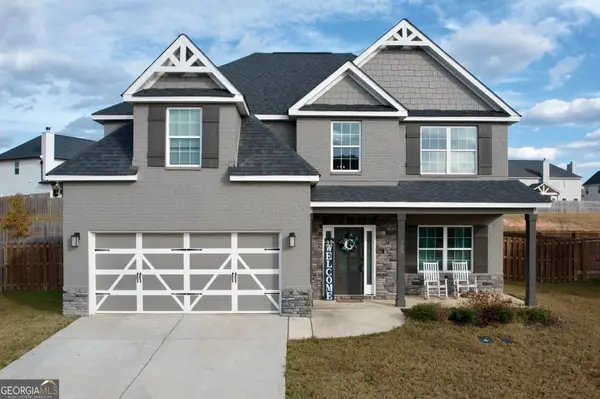 $375,000Active4 beds 3 baths2,617 sq. ft.
$375,000Active4 beds 3 baths2,617 sq. ft.103 Hidesta Court, Kathleen, GA 31047
MLS# 10640633Listed by: Golden Key Realty, Inc. - New
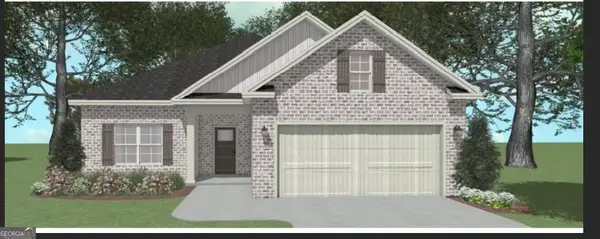 $296,460Active3 beds 2 baths1,620 sq. ft.
$296,460Active3 beds 2 baths1,620 sq. ft.603 Bristleleaf Path, Kathleen, GA 31047
MLS# 10640123Listed by: Driggers Team Real Estate - New
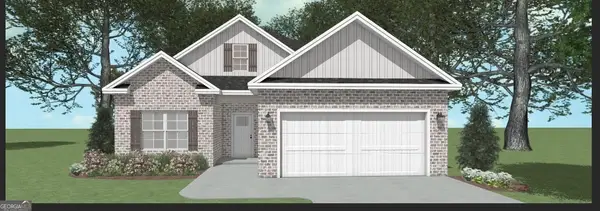 $286,029Active3 beds 2 baths1,563 sq. ft.
$286,029Active3 beds 2 baths1,563 sq. ft.605 Bristleleaf Path, Kathleen, GA 31047
MLS# 10640134Listed by: Driggers Team Real Estate - New
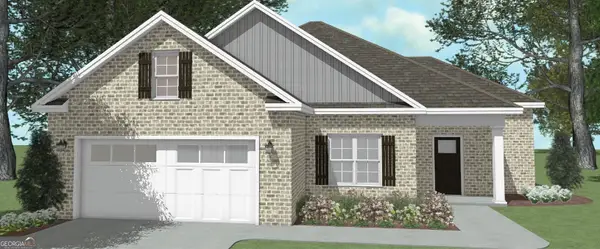 $306,525Active3 beds 2 baths1,675 sq. ft.
$306,525Active3 beds 2 baths1,675 sq. ft.600 Bristleleaf Path, Kathleen, GA 31047
MLS# 10638774Listed by: Driggers Team Real Estate - New
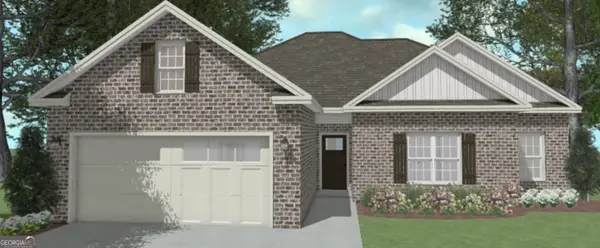 $306,525Active3 beds 2 baths1,675 sq. ft.
$306,525Active3 beds 2 baths1,675 sq. ft.532 Bristleleaf Path, Kathleen, GA 31047
MLS# 10638473Listed by: Driggers Team Real Estate - New
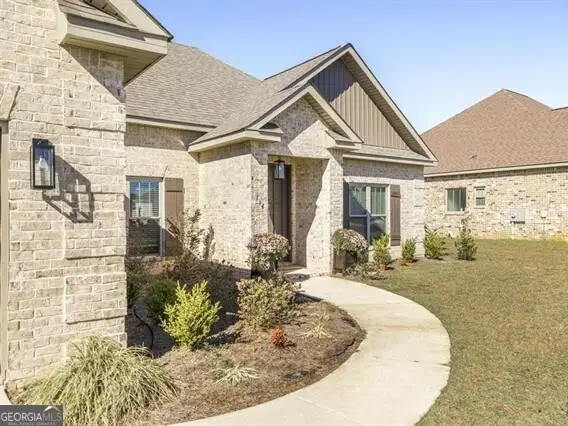 $354,900Active4 beds 2 baths1,954 sq. ft.
$354,900Active4 beds 2 baths1,954 sq. ft.114 Woodwinds Court, Kathleen, GA 31047
MLS# 10638049Listed by: Southern Classic Realtors - New
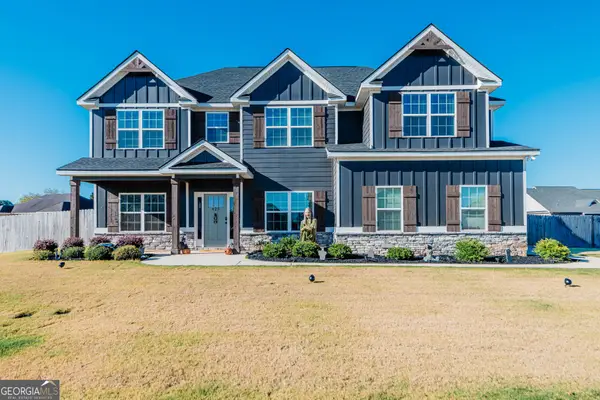 $435,000Active5 beds 3 baths3,151 sq. ft.
$435,000Active5 beds 3 baths3,151 sq. ft.425 Cambrian Drive, Kathleen, GA 31047
MLS# 10637695Listed by: Real Broker LLC
