1106 N Chattanooga Street, Lafayette, GA 30728
Local realty services provided by:Better Homes and Gardens Real Estate Signature Brokers
1106 N Chattanooga Street,Lafayette, GA 30728
$150,000
- 2 Beds
- 2 Baths
- 1,238 sq. ft.
- Single family
- Active
Listed by:wade trammell
Office:keller williams realty
MLS#:1522520
Source:TN_CAR
Price summary
- Price:$150,000
- Price per sq. ft.:$121.16
About this home
Welcome to 1105 N Chattanooga Street! An Investor's Dream on Over an Acre in LaFayette!
This property is full of character, potential, and space! Nestled on more than an acre, this lot offers a beautiful blend of manicured front landscaping and natural wooded privacy in the back. Towering shade trees,- one in the front and another just as grand in the rear—create a serene, park-like setting you'll instantly appreciate.
The home itself offers a generous layout ready for your personal touch. Inside, you'll find a spacious living room with plenty of natural light and a versatile bonus room that can serve as a formal dining area, office, or flex space. The kitchen features abundant cabinetry and countertop space, perfect for meal prep or entertaining. The oversized 12x20 primary bedroom provides room for a cozy sitting area or TV nook, and there's a full bathroom plus a secondary bath with sink and shower.
Additional highlights include a detached garage, outdoor storage building, and a privacy fence that lines the driveway. The enclosed back porch has been converted into a convenient laundry area with an extra storage closet nearby. The roof was replaced approximately four years ago, adding peace of mind for your investment.
With its large lot, flexible floor plan, and excellent location in LaFayette, this property offers multiple possibilities. Renovate and rent, flip, or transform it into your dream home. Don't miss this opportunity to own a spacious property with room to grow and endless potential!
Contact an agent
Home facts
- Year built:1943
- Listing ID #:1522520
- Added:1 day(s) ago
- Updated:October 17, 2025 at 07:51 PM
Rooms and interior
- Bedrooms:2
- Total bathrooms:2
- Full bathrooms:1
- Half bathrooms:1
- Living area:1,238 sq. ft.
Heating and cooling
- Cooling:Multi Units
Structure and exterior
- Roof:Shingle
- Year built:1943
- Building area:1,238 sq. ft.
- Lot area:2.15 Acres
Utilities
- Water:Public, Water Connected
- Sewer:Septic Tank
Finances and disclosures
- Price:$150,000
- Price per sq. ft.:$121.16
- Tax amount:$1,811
New listings near 1106 N Chattanooga Street
- New
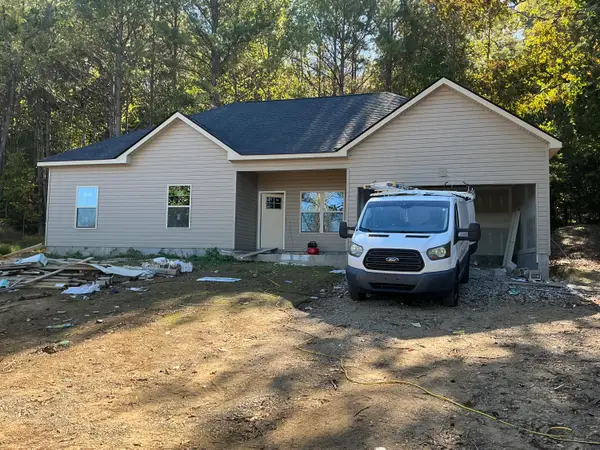 $280,000Active3 beds 2 baths1,284 sq. ft.
$280,000Active3 beds 2 baths1,284 sq. ft.4941 Round Pond Road, LaFayette, GA 30728
MLS# 1522494Listed by: REAL ESTATE PARTNERS CHATTANOOGA LLC - New
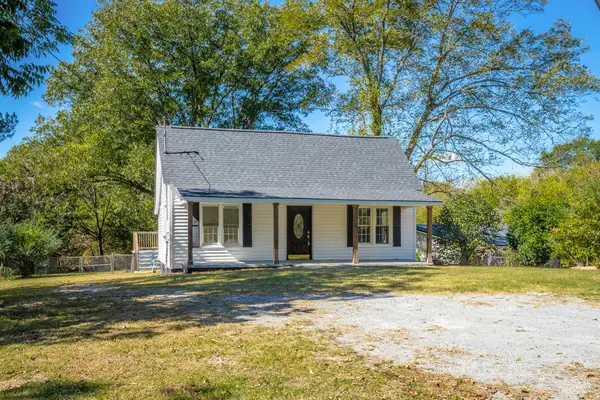 $209,000Active4 beds 2 baths1,536 sq. ft.
$209,000Active4 beds 2 baths1,536 sq. ft.911 N Chattanooga Street, LaFayette, GA 30728
MLS# 1522388Listed by: TOTAL REAL ESTATE SERVICES,LLC - New
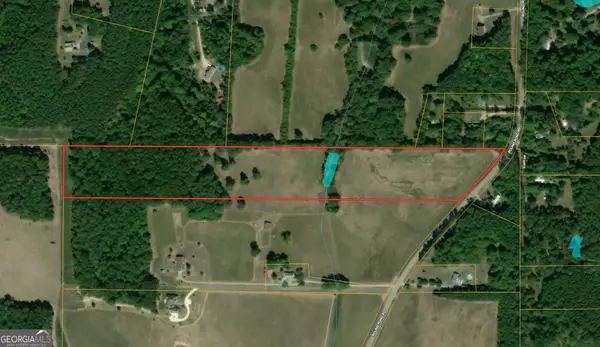 $166,000Active15.56 Acres
$166,000Active15.56 Acres15.56 ACRES Round Pond Road, Lafayette, GA 30728
MLS# 10625296Listed by: Meadows Hale Realty Inc - New
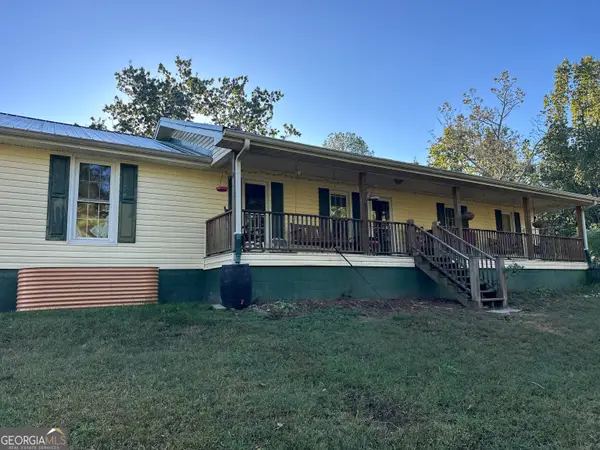 $379,900Active5 beds 2 baths1,664 sq. ft.
$379,900Active5 beds 2 baths1,664 sq. ft.500 Motley Drive, Lafayette, GA 30728
MLS# 10625189Listed by: eXp Realty - New
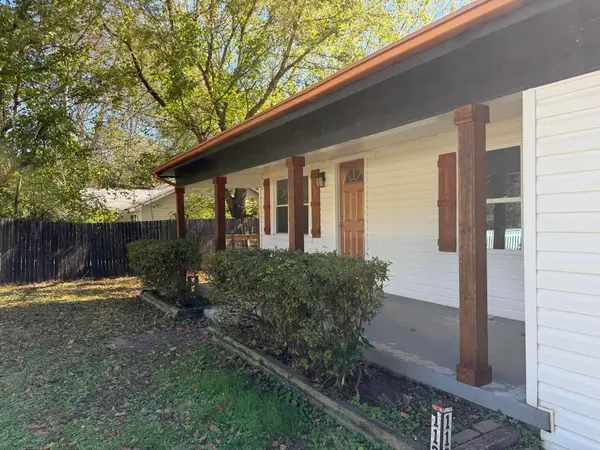 $179,900Active3 beds 2 baths1,368 sq. ft.
$179,900Active3 beds 2 baths1,368 sq. ft.1125 S Chattanooga Street, LaFayette, GA 30728
MLS# 1522343Listed by: CRYE-LEIKE, REALTORS - New
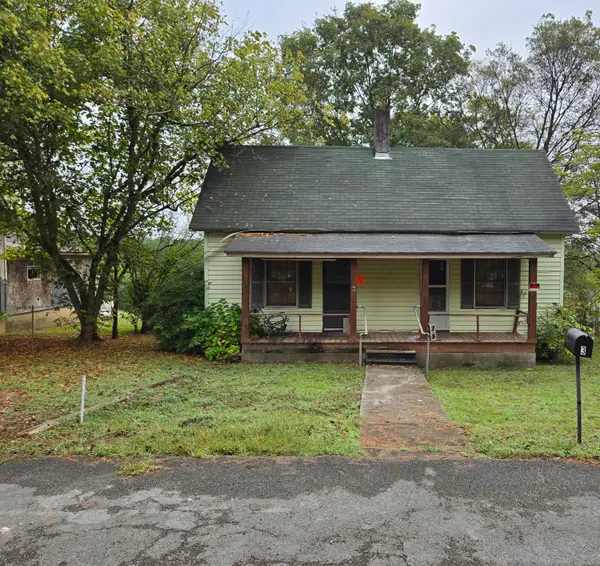 $77,000Active2 beds 1 baths960 sq. ft.
$77,000Active2 beds 1 baths960 sq. ft.3 Fortune Street, LaFayette, GA 30728
MLS# 1522306Listed by: COLDWELL BANKER KINARD REALTY - GA - New
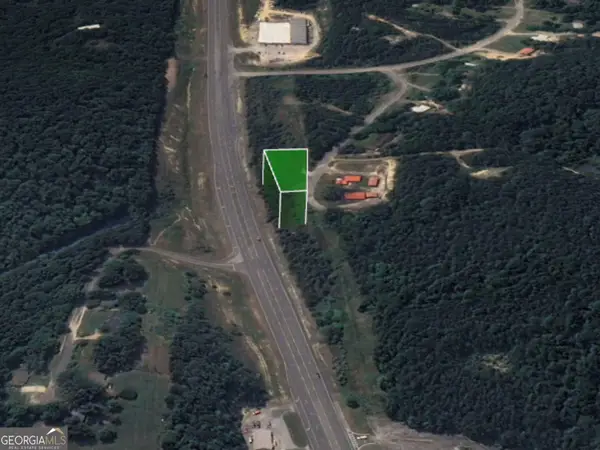 $10,000Active0.51 Acres
$10,000Active0.51 Acres1299 Highway Trion, LaFayette, GA 30728
MLS# 10623009Listed by: Beycome Brokerage Realty LLC - New
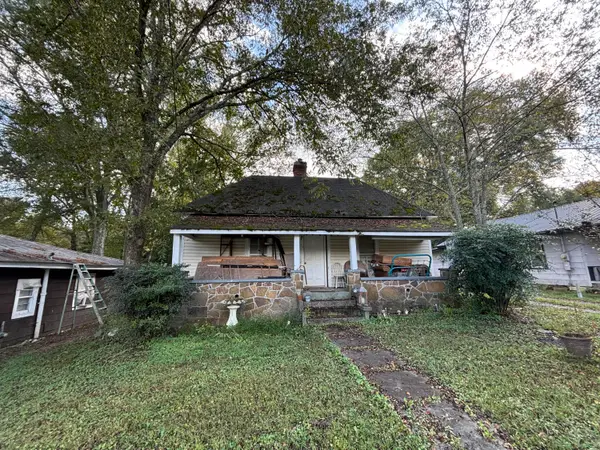 $49,000Active3 beds 1 baths1,006 sq. ft.
$49,000Active3 beds 1 baths1,006 sq. ft.705 Mclemore Street, LaFayette, GA 30728
MLS# 1522135Listed by: SELL YOUR HOME SERVICES, LLC - New
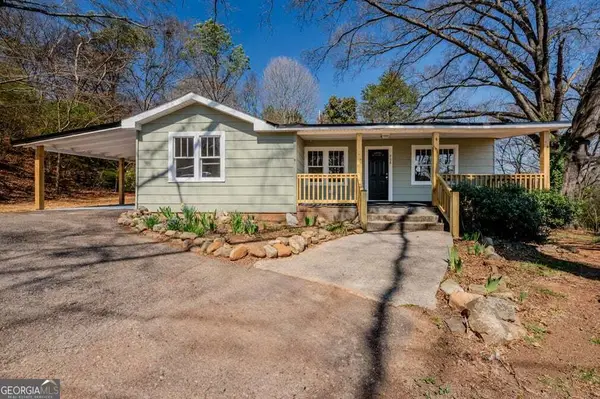 $239,000Active3 beds 2 baths1,704 sq. ft.
$239,000Active3 beds 2 baths1,704 sq. ft.908 Gilbert Lane, Lafayette, GA 30728
MLS# 10622540Listed by: Re/Max Real Estate Center
