111 Dove Drive, Lafayette, GA 30728
Local realty services provided by:Better Homes and Gardens Real Estate Jackson Realty
111 Dove Drive,Lafayette, GA 30728
$255,000
- 3 Beds
- 2 Baths
- 1,250 sq. ft.
- Single family
- Pending
Listed by: jake kellerhals, heather bryson
Office: keller williams realty
MLS#:1523656
Source:TN_CAR
Price summary
- Price:$255,000
- Price per sq. ft.:$204
About this home
Welcome Home to this beautifully maintained 3 BD, 2 BA home that perfectly combines comfort and functionality. This charming home is located in desirable Julians Place in LaFayette, GA and is completely move-in ready! Families will enjoy the open floor plan and the quality of living this home offers. The spacious living room has vaulted ceilings, a beautiful gas log fireplace, and lovely engineered hardwood floors that flow into the kitchen. The kitchen is equipped with custom cabinets, granite countertops, and modern stainless appliances including a gas range! The primary bedroom features a large walk-in closet, a private en suite bathroom complete with a double vanity, and large tiled shower. The two additional bedrooms are located on the opposite side of the home and share a hall bath, making them ideal for guests, family, or a home office. Step outside to enjoy the covered back porch for morning coffee or evening relaxation while overlooking the fenced in back yard. Additional highlights include a storage outbuilding with electricity that could be used as a workshop or additional storage and large 2 car garage. Don't miss your chance to make this inviting home yours, schedule a showing today!
Contact an agent
Home facts
- Year built:2019
- Listing ID #:1523656
- Added:43 day(s) ago
- Updated:December 21, 2025 at 08:31 AM
Rooms and interior
- Bedrooms:3
- Total bathrooms:2
- Full bathrooms:2
- Living area:1,250 sq. ft.
Heating and cooling
- Cooling:Central Air, Electric
- Heating:Central, Electric, Heating
Structure and exterior
- Roof:Shingle
- Year built:2019
- Building area:1,250 sq. ft.
- Lot area:0.2 Acres
Utilities
- Water:Public
- Sewer:Public Sewer, Sewer Connected
Finances and disclosures
- Price:$255,000
- Price per sq. ft.:$204
- Tax amount:$2,549
New listings near 111 Dove Drive
- New
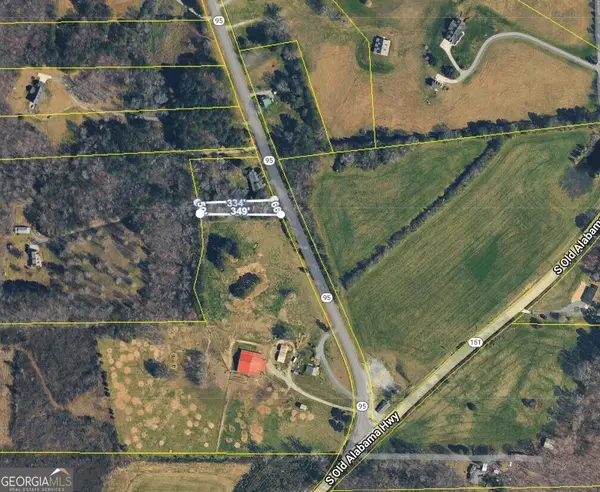 $18,000Active0.43 Acres
$18,000Active0.43 Acres0 95 Highway, LaFayette, GA 30728
MLS# 10659809Listed by: Zach Taylor Real Estate - New
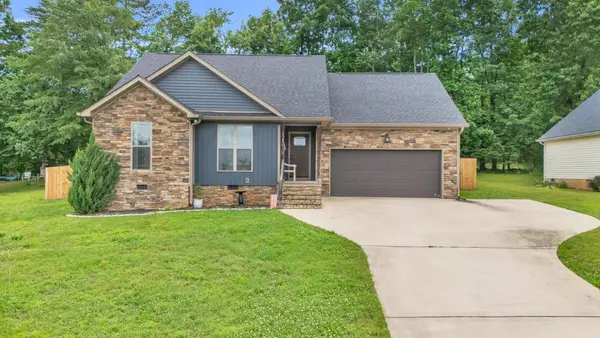 $285,900Active3 beds 2 baths1,210 sq. ft.
$285,900Active3 beds 2 baths1,210 sq. ft.329 Windsong Drive, La Fayette, GA 30728
MLS# 3032438Listed by: EXP REALTY LLC - New
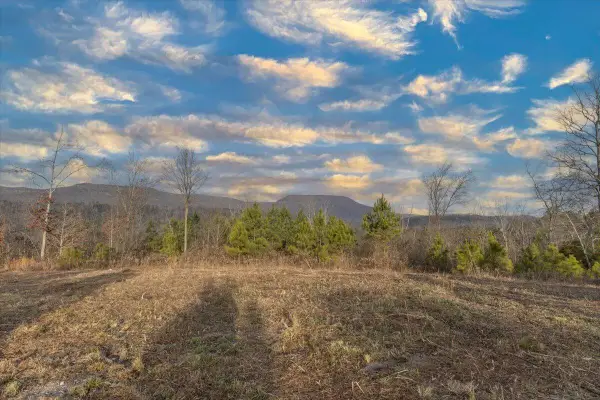 $699,900Active63 Acres
$699,900Active63 Acres3400 Bronco Road, LaFayette, GA 30728
MLS# 1525457Listed by: KELLER WILLIAMS REALTY 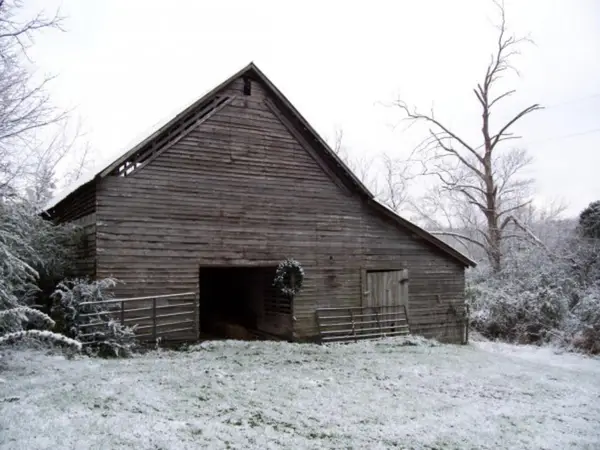 $389,000Active38 Acres
$389,000Active38 Acres0 Straight Gut Road, LaFayette, GA 30728
MLS# 1521484Listed by: PREMIER PROPERTY GROUP INC.- New
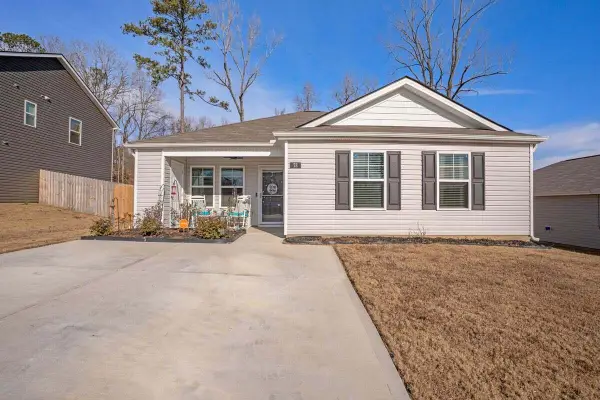 $239,900Active7 beds 2 baths1,192 sq. ft.
$239,900Active7 beds 2 baths1,192 sq. ft.78 Lake Terrace Drive, LaFayette, GA 30728
MLS# 1525419Listed by: COLDWELL BANKER PRYOR REALTY - New
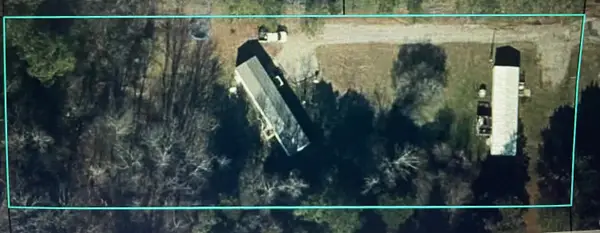 Listed by BHGRE$259,000Active5 beds 4 baths2,840 sq. ft.
Listed by BHGRE$259,000Active5 beds 4 baths2,840 sq. ft.894 896 Wheeler Road, LaFayette, GA 30728
MLS# 1525349Listed by: BETTER HOMES AND GARDENS REAL ESTATE JACKSON REALTY - New
 $64,900Active2 beds 1 baths910 sq. ft.
$64,900Active2 beds 1 baths910 sq. ft.808 Mclemore Street, LaFayette, GA 30728
MLS# 1525270Listed by: NU VISION REALTY - New
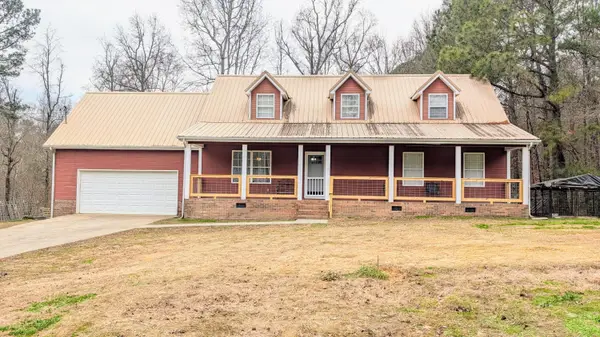 $345,000Active4 beds 2 baths1,794 sq. ft.
$345,000Active4 beds 2 baths1,794 sq. ft.63 Loughridge Lane, LaFayette, GA 30728
MLS# 1525235Listed by: REAL AGENTS REALTY COMPANY - New
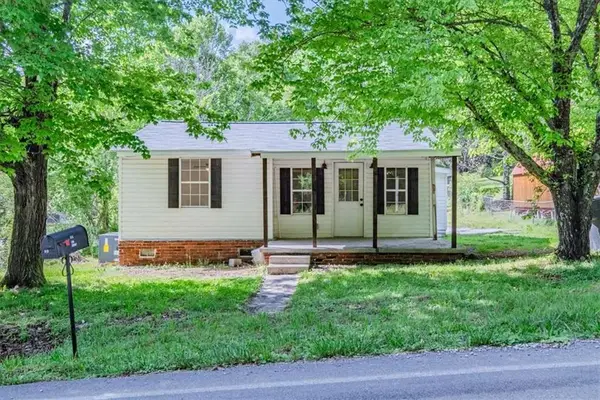 $164,999Active2 beds 2 baths995 sq. ft.
$164,999Active2 beds 2 baths995 sq. ft.613 Bradley Avenue, Lafayette, GA 30728
MLS# 7692187Listed by: MAIN STREET REALTY - New
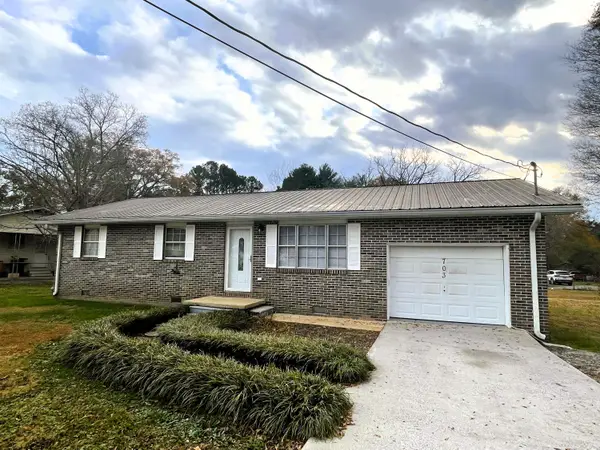 $189,900Active3 beds 1 baths960 sq. ft.
$189,900Active3 beds 1 baths960 sq. ft.703 Bomar Street, LaFayette, GA 30728
MLS# 1525220Listed by: TEEMS & TEEMS REALTY
