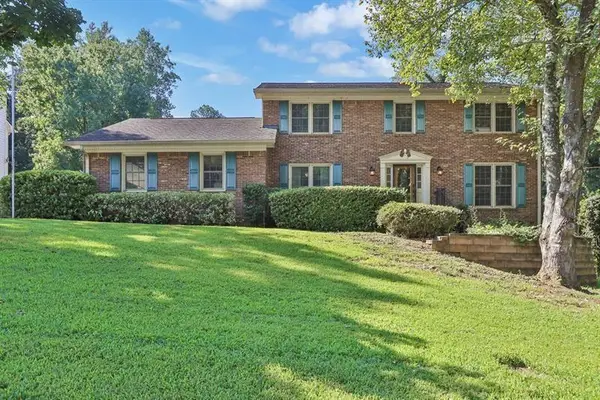1108 Evelyn Lane Sw, Lilburn, GA 30047
Local realty services provided by:Better Homes and Gardens Real Estate Jackson Realty
1108 Evelyn Lane Sw,Lilburn, GA 30047
$346,500
- 3 Beds
- 2 Baths
- 1,646 sq. ft.
- Single family
- Active
Listed by:daniel demers
Office:sell your home services llc
MLS#:10564501
Source:METROMLS
Price summary
- Price:$346,500
- Price per sq. ft.:$210.51
About this home
This is a vintage 1973 all brick Ranch on .47 acre. It is 3 bdrm 2 bath with the Jack and Jill bathroom floor plan. This home is in very good move in condition with some furniture included. The laminate flooring in the living rm, den and hallway were installed late 2023 and have minimal use. The carpet in 1 bed rm and the vinyl flooring in the kitchen/breakfast area and laundry rm installed in Jan 2024. The other 2 bed rm's carpet is new. When built the home had a few upgrades including pull chain lights in the bed rm closets and an outlet over the fireplace. The Dining Rm Chandelier is original and was a big upgrade in 1973. The Dining Rm table is circa 1965 American Walnut with 6 recently reupholstered chairs in excellent condition, are included. The HVAC system was installed Jan 2025 and is a NG 80% efficient 80k BTU unit with a 3 ton AC unit. The water heater, cooktop and wall over are also NG. This home is in the Mountain Park area of Lilburn off Five Forks Trickum with easy access to Rockbridge Rd. It is within a 20 minute walk of 3 parks, a Library, and shopping. Please note the property tax listed is without the Homestead Exemption.
Contact an agent
Home facts
- Year built:1973
- Listing ID #:10564501
- Updated:September 28, 2025 at 10:47 AM
Rooms and interior
- Bedrooms:3
- Total bathrooms:2
- Full bathrooms:2
- Living area:1,646 sq. ft.
Heating and cooling
- Cooling:Ceiling Fan(s), Central Air, Gas
- Heating:Central, Natural Gas
Structure and exterior
- Roof:Composition
- Year built:1973
- Building area:1,646 sq. ft.
- Lot area:0.46 Acres
Schools
- High school:Parkview
- Middle school:Trickum
- Elementary school:Mountain Park
Utilities
- Water:Public
- Sewer:Septic Tank
Finances and disclosures
- Price:$346,500
- Price per sq. ft.:$210.51
- Tax amount:$5,032 (24)
New listings near 1108 Evelyn Lane Sw
- New
 $375,000Active3 beds 2 baths1,936 sq. ft.
$375,000Active3 beds 2 baths1,936 sq. ft.50 Bailey Drive Sw, Lilburn, GA 30047
MLS# 10613709Listed by: Dalton Wade, Inc. - New
 $450,000Active4 beds 3 baths2,546 sq. ft.
$450,000Active4 beds 3 baths2,546 sq. ft.3728 Kelin Court Sw, Lilburn, GA 30047
MLS# 7656362Listed by: MARK SPAIN REAL ESTATE - New
 $419,900Active5 beds 3 baths2,501 sq. ft.
$419,900Active5 beds 3 baths2,501 sq. ft.5145 Apollo Lane Sw, Lilburn, GA 30047
MLS# 7656062Listed by: CRYE-LEIKE SOUTH - Open Sun, 2 to 4pmNew
 $439,900Active4 beds 3 baths2,394 sq. ft.
$439,900Active4 beds 3 baths2,394 sq. ft.90 Cross Creek Drive, Lilburn, GA 30047
MLS# 7656118Listed by: KELLER WILLIAMS REALTY ATL PARTNERS - New
 $220,000Active2.41 Acres
$220,000Active2.41 Acres0 Hudson Drive, Lilburn, GA 30047
MLS# 7655927Listed by: REALTY PROFESSIONALS, INC. - New
 $445,000Active4 beds 3 baths2,520 sq. ft.
$445,000Active4 beds 3 baths2,520 sq. ft.217 Sandra Drive, Lilburn, GA 30047
MLS# 10609588Listed by: Virtual Properties Realty.com - New
 $385,000Active4 beds 3 baths1,887 sq. ft.
$385,000Active4 beds 3 baths1,887 sq. ft.862 Brandlwood Way Nw, Lilburn, GA 30047
MLS# 7654303Listed by: MH REALTY GROUP - New
 $389,900Active3 beds 3 baths2,144 sq. ft.
$389,900Active3 beds 3 baths2,144 sq. ft.4100 Bradstone Trace Nw, Lilburn, GA 30047
MLS# 7655897Listed by: VIRTUAL PROPERTIES REALTY.NET, LLC. - New
 $359,000Active3 beds 2 baths1,875 sq. ft.
$359,000Active3 beds 2 baths1,875 sq. ft.235 Shunn Way Sw, Lilburn, GA 30047
MLS# 7655417Listed by: KELLER WILLIAMS REALTY PEACHTREE RD. - New
 $665,000Active7 beds 5 baths3,405 sq. ft.
$665,000Active7 beds 5 baths3,405 sq. ft.4449 Amberleaf Walk, Lilburn, GA 30047
MLS# 10612643Listed by: Coldwell Banker Realty
