1288 Renee Drive Sw, Lilburn, GA 30047
Local realty services provided by:Better Homes and Gardens Real Estate Metro Brokers
1288 Renee Drive Sw,Lilburn, GA 30047
$449,000
- 4 Beds
- 3 Baths
- 3,393 sq. ft.
- Single family
- Active
Upcoming open houses
- Sat, Oct 0409:00 am - 06:00 pm
Listed by:shelby crews
Office:worth clark inc.
MLS#:7659534
Source:FIRSTMLS
Price summary
- Price:$449,000
- Price per sq. ft.:$132.33
About this home
If you want a 4 bedroom, 3 bathroom ranch home on a finished basement with the ability to host all of your friends and family both indoors and outdoors...OR you want to have some space to create the homesteading life you dream of and maybe some solace is all you seek, then this home is for you. It works for the people who like people, and the ones who don't. It REALLY works for the people who want to grow their own food, want to be the keeper of the adorable wildlife (think chipmunks, foxes, opossums, and bunnies), and maybe even in your bird-watching era (because, wow, there are a lot of birds!). You have 3 bedrooms and 2 full bathrooms on the main level. 1 bedroom, 1 full bathroom (fully permitted built in Oct 2023) in the basement PLUS the gigantic second living area (and, yes, you can access the basement from the interior of the house). 2 flat parking spaces in the garage (and an EV charger). 1 extra parking space on the driveway, plus the length of the driveway. And since it's on a cul-de-sac street, there is no real issue parking on the street when you need to, though the street is usually pretty clear on a normal day. The school buses for the Parkview cluster pick up at the base of the driveway to if that's something you need. This home's location is less than 10 minutes from 4 local coffee shops and less than 5 minutes from 2 Gwinnett County parks -- JB Williams and Mountain Park Park. As the new owner of this home, you'll have blueberries to snack from annually and basically no big projects left to complete. The current owners already completed them (and will happily provide you with the list). Fresh insulation in the attic, a less than 5 year old roof and water heater, 6 year old Trane HVAC system, totally redone septic system in April 2025 (Excuse the messed up grass, it will grow back. They had to dig it all up to lay the new drain field). Quartzite was installed in the kitchen in Dec 2022. Double pantries and tons of cabinet/drawer storage makes the kitchen super functional for anyone who cooks regularly. You really should see this home in person to get the whole feel for the space. **This property is owned and being sold by a licensed Georgia real estate agent.**
Contact an agent
Home facts
- Year built:1969
- Listing ID #:7659534
- Updated:October 02, 2025 at 08:45 PM
Rooms and interior
- Bedrooms:4
- Total bathrooms:3
- Full bathrooms:3
- Living area:3,393 sq. ft.
Heating and cooling
- Cooling:Attic Fan, Ceiling Fan(s), Central Air
- Heating:Forced Air, Natural Gas
Structure and exterior
- Roof:Composition, Shingle
- Year built:1969
- Building area:3,393 sq. ft.
- Lot area:0.46 Acres
Schools
- High school:Parkview
- Middle school:Trickum
- Elementary school:Camp Creek
Utilities
- Water:Public, Water Available
- Sewer:Septic Tank
Finances and disclosures
- Price:$449,000
- Price per sq. ft.:$132.33
- Tax amount:$5,020 (2024)
New listings near 1288 Renee Drive Sw
- New
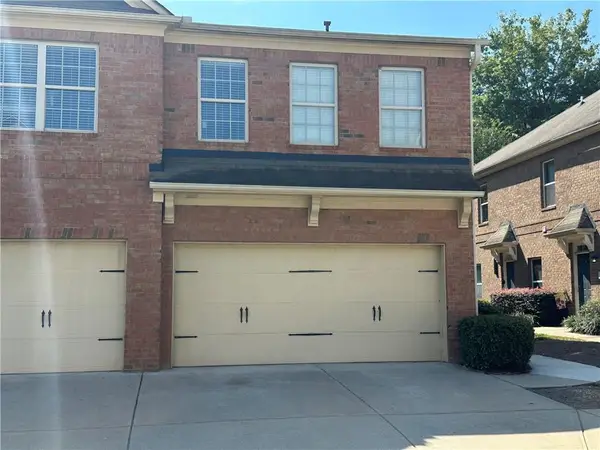 $315,000Active3 beds 3 baths1,824 sq. ft.
$315,000Active3 beds 3 baths1,824 sq. ft.805 Pleasant Hill Road #212, Lilburn, GA 30047
MLS# 7652845Listed by: GEORGIA REALTY BROKERS INTERNATIONAL CORPORATION - Open Sat, 2 to 4pmNew
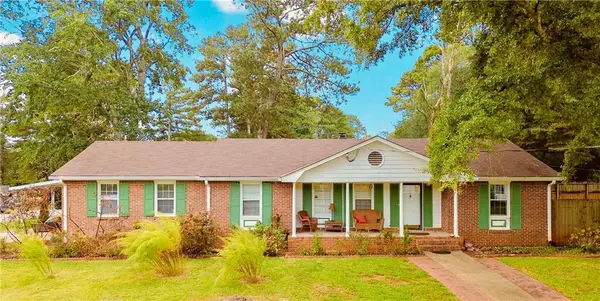 $395,000Active3 beds 2 baths1,936 sq. ft.
$395,000Active3 beds 2 baths1,936 sq. ft.5524 Laurel Lane Nw, Lilburn, GA 30047
MLS# 7659317Listed by: KELLER WILLIAMS REALTY ATLANTA PARTNERS - Open Sat, 2 to 4pmNew
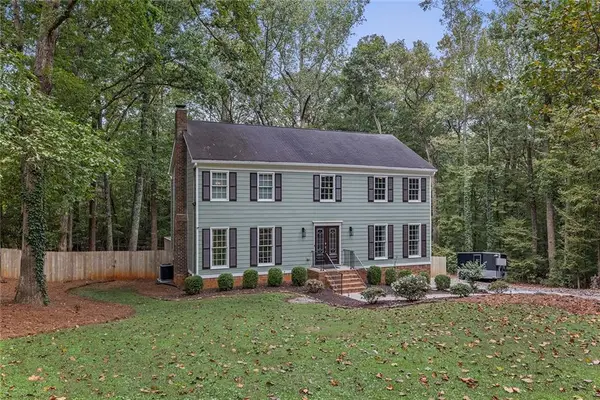 $440,000Active4 beds 3 baths2,520 sq. ft.
$440,000Active4 beds 3 baths2,520 sq. ft.1011 Guys Court Sw, Lilburn, GA 30047
MLS# 7658551Listed by: KELLER WILLIAMS RLTY CONSULTANTS - New
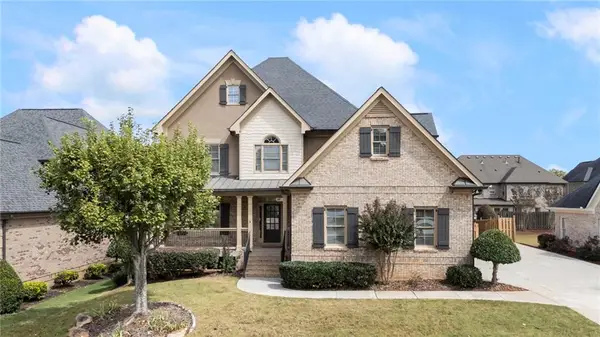 $959,900Active7 beds 5 baths4,997 sq. ft.
$959,900Active7 beds 5 baths4,997 sq. ft.1054 Morgan Garner Drive Sw, Lilburn, GA 30047
MLS# 7658562Listed by: KELLER WILLIAMS REALTY ATL PERIMETER - Open Sun, 2 to 4pmNew
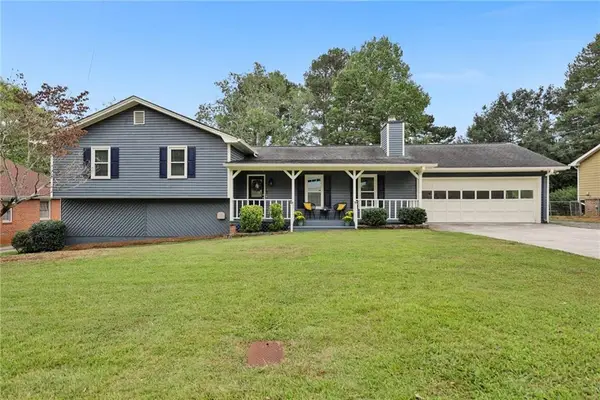 $425,000Active4 beds 3 baths2,265 sq. ft.
$425,000Active4 beds 3 baths2,265 sq. ft.5176 Ashford Court Sw, Lilburn, GA 30047
MLS# 7658543Listed by: NORLUXE REALTY ATLANTA - New
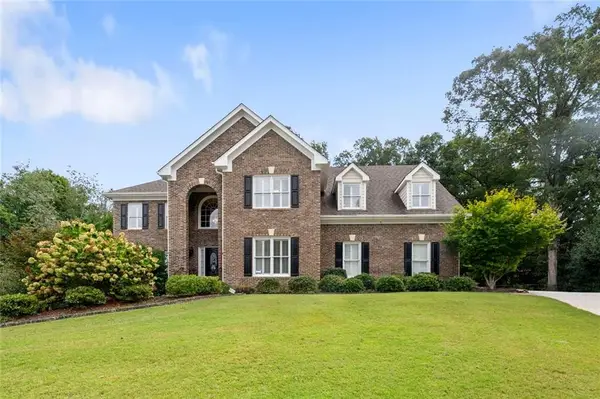 $685,000Active4 beds 4 baths5,609 sq. ft.
$685,000Active4 beds 4 baths5,609 sq. ft.1404 Megan Danielle Drive Sw, Lilburn, GA 30047
MLS# 7658712Listed by: KELLER WILLIAMS REALTY ATLANTA PARTNERS - New
 $410,000Active4 beds 4 baths3,458 sq. ft.
$410,000Active4 beds 4 baths3,458 sq. ft.658 Planters Row, Lilburn, GA 30047
MLS# 7658307Listed by: RE/MAX AROUND ATLANTA REALTY - New
 $749,000Active4 beds 3 baths3,673 sq. ft.
$749,000Active4 beds 3 baths3,673 sq. ft.1908 Pucketts Drive Sw, Lilburn, GA 30047
MLS# 7626199Listed by: SUNRISE REALTY & INVESTMENT, INC. - New
 $145,000Active2.03 Acres
$145,000Active2.03 Acres2877 Heather Row Ridge Sw, Lilburn, GA 30047
MLS# 7658035Listed by: KELLER WILLIAMS REALTY ATLANTA PARTNERS
