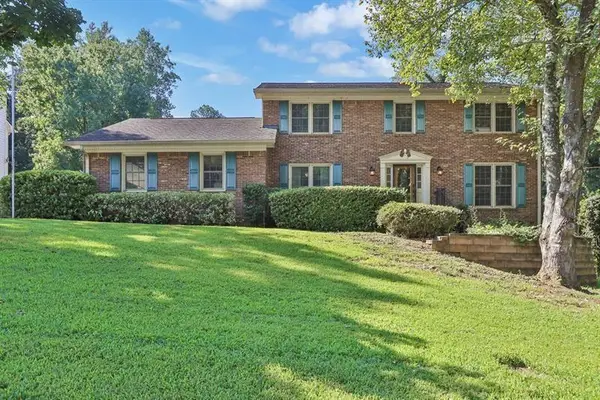5041 Bainbridge Court Sw, Lilburn, GA 30047
Local realty services provided by:Better Homes and Gardens Real Estate Jackson Realty
5041 Bainbridge Court Sw,Lilburn, GA 30047
$599,900
- 4 Beds
- 4 Baths
- 4,236 sq. ft.
- Single family
- Active
Listed by:sonia hellen6306072590, sonia@srasignaturerealty.com
Office:smoke rise agents
MLS#:10602066
Source:METROMLS
Price summary
- Price:$599,900
- Price per sq. ft.:$141.62
About this home
Tucked away on a quiet cul-de-sac street, this Four bedroom, Three Full and One guest bathroom residence blends classic design with modern enhancements and generous space throughout. The chefs eat-in kitchen features custom cabinetry, premium surfaces, serving bar and an oversized island that flows into the fireside den, dining room, and formal living room. A screened sunporch and level backyard extend everyday living outdoors. Upstairs, the primary suite presents a luxurious bath that is spa inspired, while three secondary bedrooms share a fully remodeled bathroom. A conditioned loft invites customization for an office, studio, or retreat. The finished basement offers a full bath, built-ins, room to add another room, creating a perfect setting for visitors, recreation, or multi-generational living. Additional highlights include a new roof, energy-efficient new windows, abundant storage and a highly rated school district. Located in Hampton Rhoades without an HOA, this move-in ready home stands out for quality without any deferred maintenance, versatility, and location.
Contact an agent
Home facts
- Year built:1984
- Listing ID #:10602066
- Updated:September 28, 2025 at 10:47 AM
Rooms and interior
- Bedrooms:4
- Total bathrooms:4
- Full bathrooms:3
- Half bathrooms:1
- Living area:4,236 sq. ft.
Heating and cooling
- Cooling:Ceiling Fan(s), Central Air
- Heating:Central
Structure and exterior
- Roof:Composition
- Year built:1984
- Building area:4,236 sq. ft.
- Lot area:0.41 Acres
Schools
- High school:Parkview
- Middle school:Trickum
- Elementary school:Camp Creek
Utilities
- Water:Public, Water Available
- Sewer:Septic Tank
Finances and disclosures
- Price:$599,900
- Price per sq. ft.:$141.62
- Tax amount:$5,830 (2024)
New listings near 5041 Bainbridge Court Sw
- New
 $375,000Active3 beds 2 baths1,936 sq. ft.
$375,000Active3 beds 2 baths1,936 sq. ft.50 Bailey Drive Sw, Lilburn, GA 30047
MLS# 10613709Listed by: Dalton Wade, Inc. - New
 $450,000Active4 beds 3 baths2,546 sq. ft.
$450,000Active4 beds 3 baths2,546 sq. ft.3728 Kelin Court Sw, Lilburn, GA 30047
MLS# 7656362Listed by: MARK SPAIN REAL ESTATE - New
 $419,900Active5 beds 3 baths2,501 sq. ft.
$419,900Active5 beds 3 baths2,501 sq. ft.5145 Apollo Lane Sw, Lilburn, GA 30047
MLS# 7656062Listed by: CRYE-LEIKE SOUTH - Open Sun, 2 to 4pmNew
 $439,900Active4 beds 3 baths2,394 sq. ft.
$439,900Active4 beds 3 baths2,394 sq. ft.90 Cross Creek Drive, Lilburn, GA 30047
MLS# 7656118Listed by: KELLER WILLIAMS REALTY ATL PARTNERS - New
 $220,000Active2.41 Acres
$220,000Active2.41 Acres0 Hudson Drive, Lilburn, GA 30047
MLS# 7655927Listed by: REALTY PROFESSIONALS, INC. - New
 $445,000Active4 beds 3 baths2,520 sq. ft.
$445,000Active4 beds 3 baths2,520 sq. ft.217 Sandra Drive, Lilburn, GA 30047
MLS# 10609588Listed by: Virtual Properties Realty.com - New
 $385,000Active4 beds 3 baths1,887 sq. ft.
$385,000Active4 beds 3 baths1,887 sq. ft.862 Brandlwood Way Nw, Lilburn, GA 30047
MLS# 7654303Listed by: MH REALTY GROUP - New
 $389,900Active3 beds 3 baths2,144 sq. ft.
$389,900Active3 beds 3 baths2,144 sq. ft.4100 Bradstone Trace Nw, Lilburn, GA 30047
MLS# 7655897Listed by: VIRTUAL PROPERTIES REALTY.NET, LLC. - New
 $359,000Active3 beds 2 baths1,875 sq. ft.
$359,000Active3 beds 2 baths1,875 sq. ft.235 Shunn Way Sw, Lilburn, GA 30047
MLS# 7655417Listed by: KELLER WILLIAMS REALTY PEACHTREE RD. - New
 $665,000Active7 beds 5 baths3,405 sq. ft.
$665,000Active7 beds 5 baths3,405 sq. ft.4449 Amberleaf Walk, Lilburn, GA 30047
MLS# 10612643Listed by: Coldwell Banker Realty
