231 Ashley Trace Drive, Locust Grove, GA 30248
Local realty services provided by:Better Homes and Gardens Real Estate Metro Brokers
231 Ashley Trace Drive,Locust Grove, GA 30248
$349,900
- 4 Beds
- 3 Baths
- 2,361 sq. ft.
- Single family
- Active
Listed by: james simmons
Office: apple realty, inc.
MLS#:10469405
Source:METROMLS
Price summary
- Price:$349,900
- Price per sq. ft.:$148.2
About this home
Stunning Multi-Level Home with Spacious Living Areas and Wonderful Outdoor Space. Welcome to this beautiful multi-level home, with 3 bedrooms and 2 full baths on the main level, this residence is ideal for families or those looking for ample space to entertain and relax. Main Level Features: A spacious primary bedroom featuring two large closets for all your storage needs. The en-suite primary bath is a luxurious retreat, complete with double vanities and a walk-in shower. A generously-sized kitchen with a dining area perfect for hosting family meals and gatherings. A large living room with a cozy fireplace, creating a welcoming atmosphere for all occasions. Step outside to a lovely deck that overlooks the fenced backyard, an outbuilding in the backyard is equipped with electrical power, offering plenty of potential for a workshop or additional storage space. The Lower Level Features: A large versatile finished living area with half bath An office with a closet and window, perfect for working from home or as a guest room. A laundry room and additional storage room to keep everything organized. Access to the two-car garage and a spacious patio area. With plenty of space for both indoor and outdoor living, this home provides the ideal setting for comfort and relaxation. Don't miss the chance to make this beautiful property yours-schedule a tour today!
Contact an agent
Home facts
- Year built:1997
- Listing ID #:10469405
- Updated:November 27, 2025 at 11:44 AM
Rooms and interior
- Bedrooms:4
- Total bathrooms:3
- Full bathrooms:2
- Half bathrooms:1
- Living area:2,361 sq. ft.
Heating and cooling
- Cooling:Ceiling Fan(s), Central Air, Electric
- Heating:Central, Hot Water, Natural Gas
Structure and exterior
- Roof:Composition
- Year built:1997
- Building area:2,361 sq. ft.
- Lot area:1 Acres
Schools
- High school:Luella
- Middle school:Luella
- Elementary school:Luella
Utilities
- Water:Public, Water Available
- Sewer:Septic Tank
Finances and disclosures
- Price:$349,900
- Price per sq. ft.:$148.2
- Tax amount:$4,197 (23)
New listings near 231 Ashley Trace Drive
- New
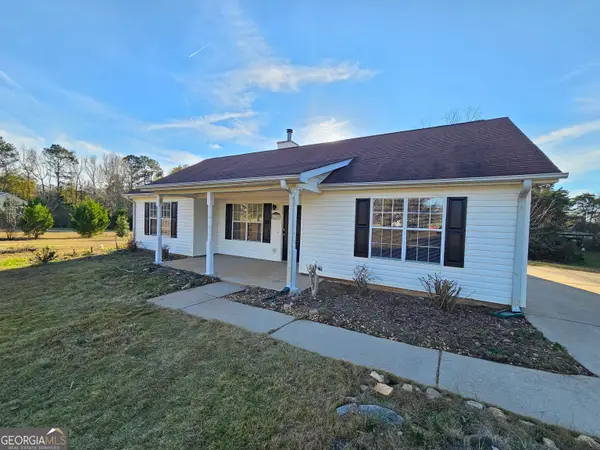 $224,900Active3 beds 2 baths1,228 sq. ft.
$224,900Active3 beds 2 baths1,228 sq. ft.128 Locust Road, Locust Grove, GA 30248
MLS# 10650156Listed by: Keller Williams Rlty Atl Part - New
 $268,900Active3 beds 2 baths1,353 sq. ft.
$268,900Active3 beds 2 baths1,353 sq. ft.313 Harris Avenue, Locust Grove, GA 30248
MLS# 10649944Listed by: SouthSide, REALTORS - New
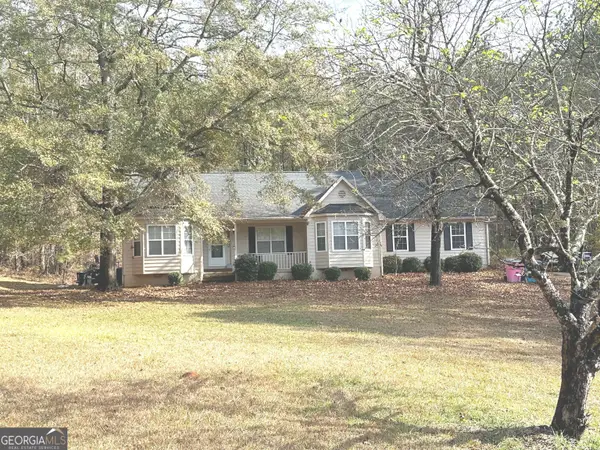 $309,900Active3 beds 2 baths1,757 sq. ft.
$309,900Active3 beds 2 baths1,757 sq. ft.170 Ashley Trace Drive, Locust Grove, GA 30248
MLS# 10649645Listed by: SouthSide, REALTORS - New
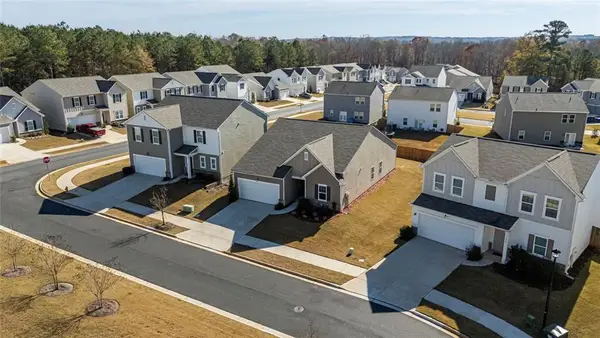 $350,000Active4 beds 2 baths1,844 sq. ft.
$350,000Active4 beds 2 baths1,844 sq. ft.214 Georgian Way, Locust Grove, GA 30248
MLS# 7685932Listed by: REAL BROKER, LLC. - New
 $324,900Active4 beds 3 baths2,380 sq. ft.
$324,900Active4 beds 3 baths2,380 sq. ft.157 Oliver Drive, Locust Grove, GA 30248
MLS# 10649452Listed by: Self Property Advisors - New
 $349,000Active4 beds 3 baths2,669 sq. ft.
$349,000Active4 beds 3 baths2,669 sq. ft.500 Soho Place, Locust Grove, GA 30248
MLS# 10649288Listed by: XLT Realty, LLC - New
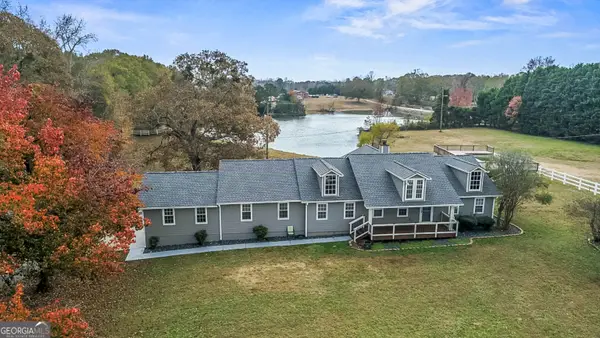 $539,900Active4 beds 3 baths3,300 sq. ft.
$539,900Active4 beds 3 baths3,300 sq. ft.2670 Old Jackson Road, Locust Grove, GA 30248
MLS# 10648862Listed by: Chapman Group Realty, Inc. - New
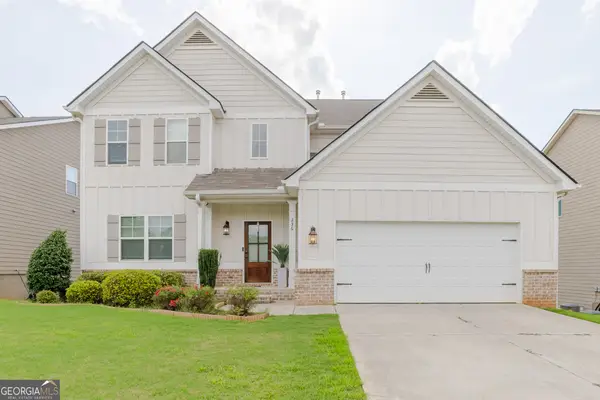 $449,000Active5 beds 3 baths2,700 sq. ft.
$449,000Active5 beds 3 baths2,700 sq. ft.236 Villa Grande Drive, Locust Grove, GA 30248
MLS# 10648216Listed by: Brick and Branch Real Estate - New
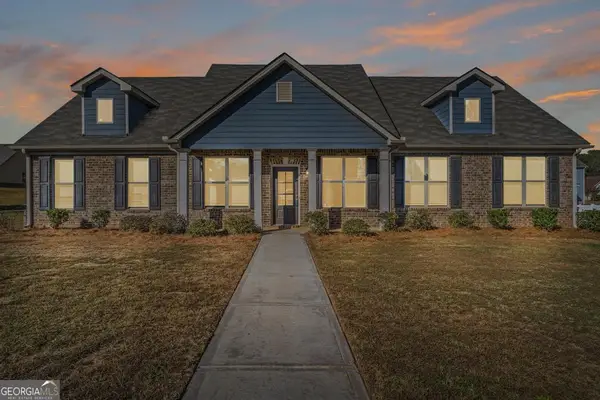 $320,000Active3 beds 2 baths2,028 sq. ft.
$320,000Active3 beds 2 baths2,028 sq. ft.1141 Abundance Drive, Locust Grove, GA 30248
MLS# 10647788Listed by: The Legacy Real Estate Group - New
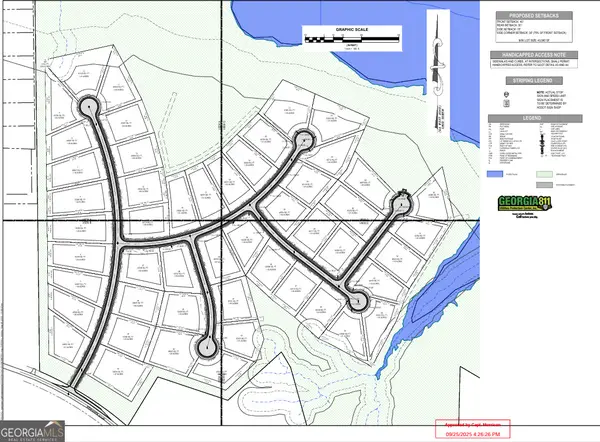 $1,750,000Active125.18 Acres
$1,750,000Active125.18 Acres0 New Hope Road, Locust Grove, GA 30248
MLS# 10647656Listed by: Southern Classic Realtors
